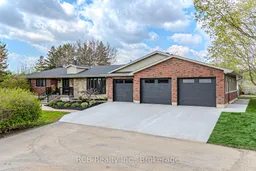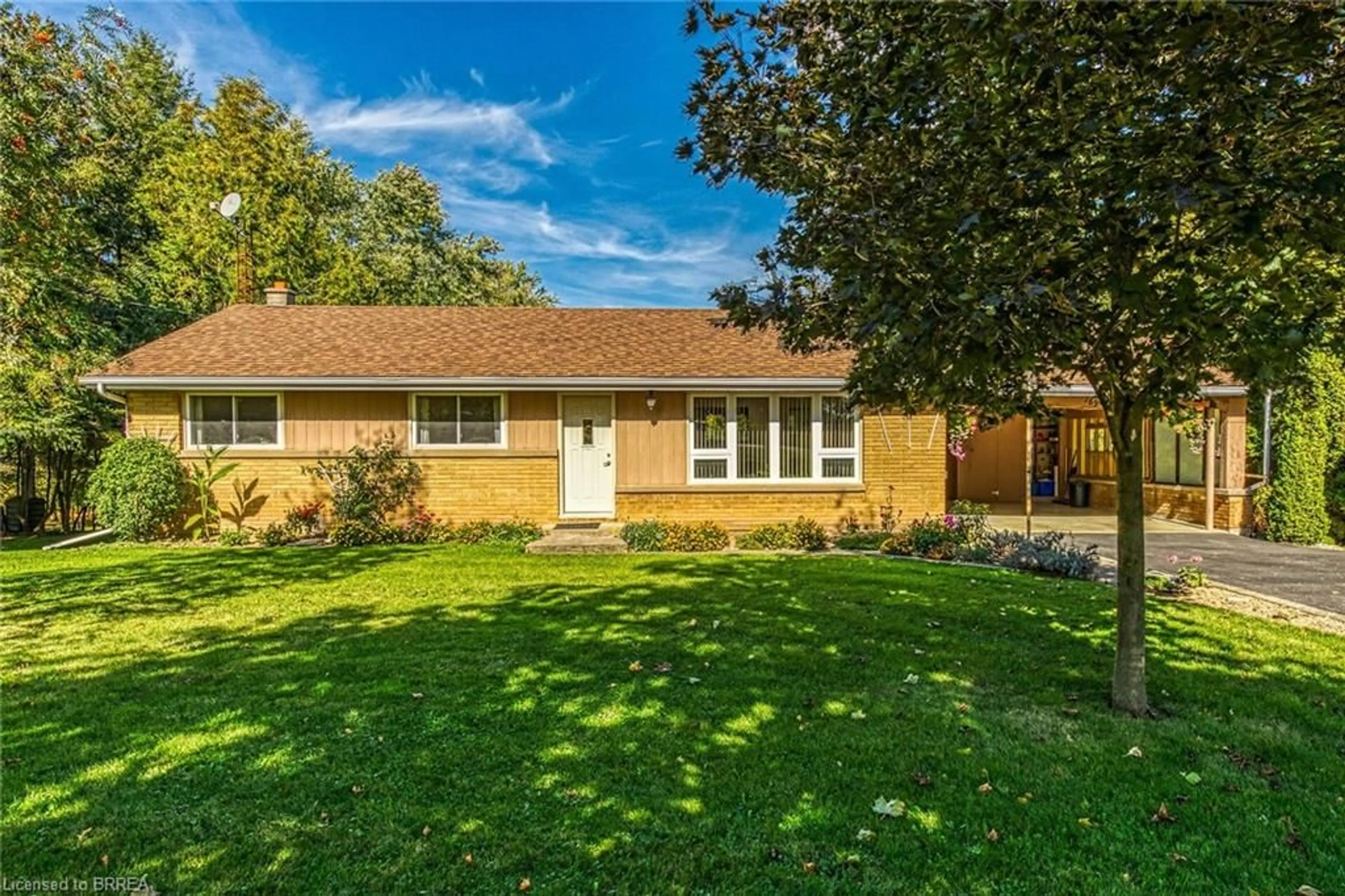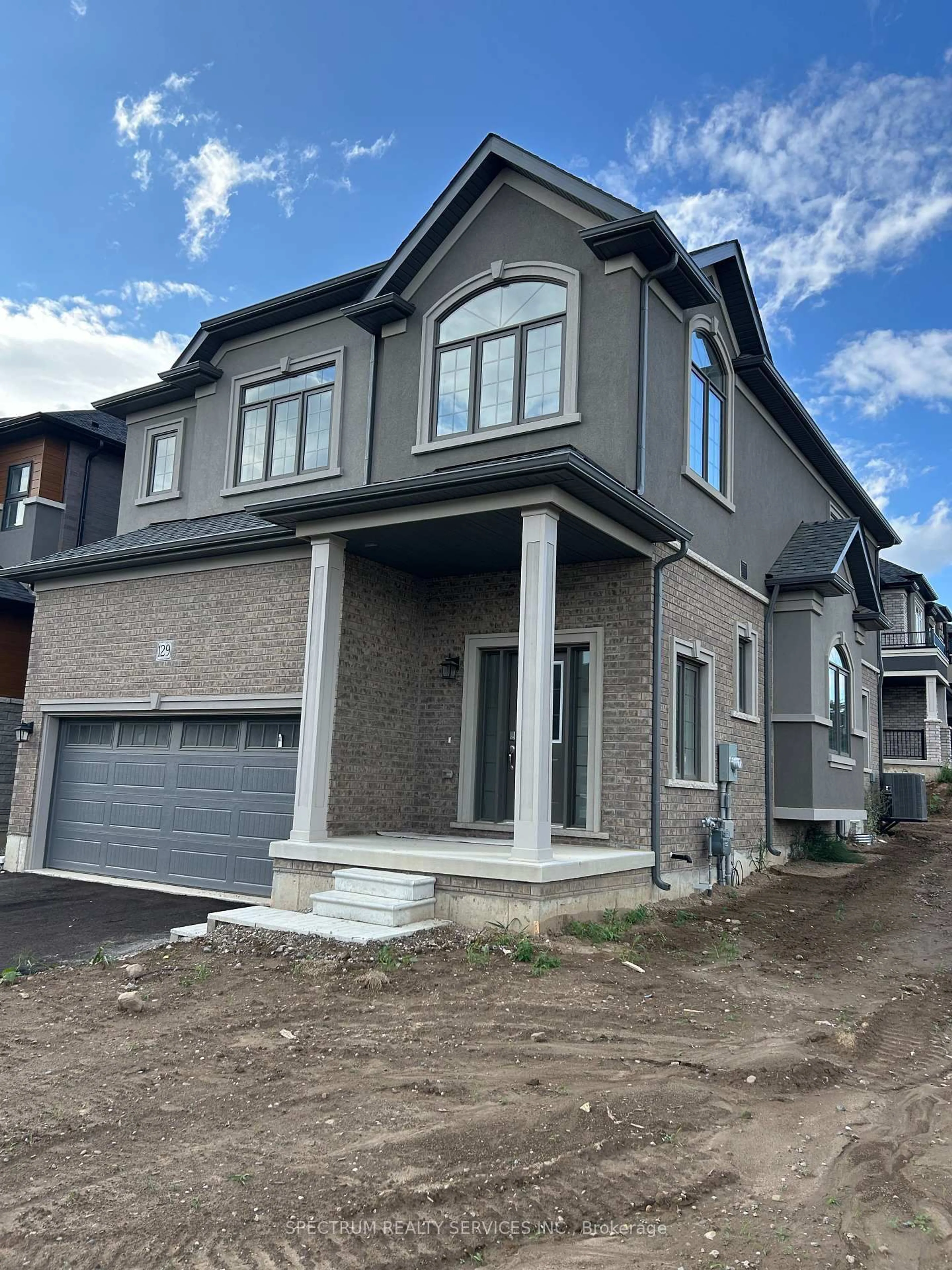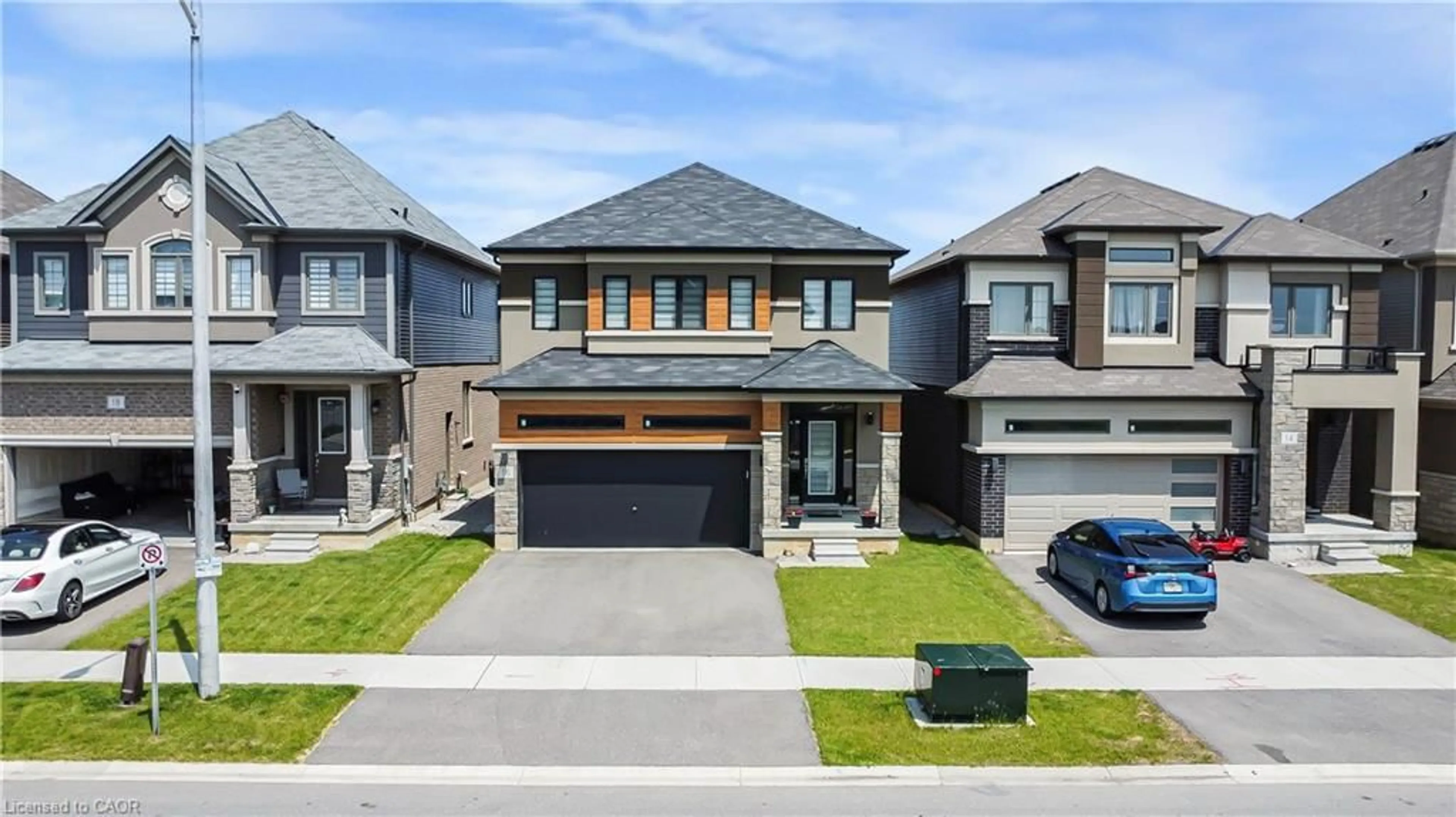Stunning 3-Bedroom Home with 4 Baths & Entertainer's Dream Garage Welcome to this beautifully designed 3-bedroom, 4-bathroom home that seamlessly blends comfort, style, and functionality. Perfectly situated in a desirable neighbourhood, this property offers an exceptional lifestyle for families and entertainers alike.Step inside to find an open-concept living space, filled with abundant natural light, and thoughtfully selected finishes throughout. The kitchen boasts modern appliances, ample storage, and breakfast bar, ideal for cooking and gathering with loved ones.Each of the three spacious bedrooms offers its own unique charm, while the four bathrooms provide convenience and privacy for residents and guests. The luxurious primary suite includes spa-like en suite privilege and generous walk-in closet.But the true highlight? The expansive 4-car garage fully finished with its own bar area and 2pc bathroom, creating the ultimate entertainment space. Whether you're hosting game day, celebrating milestones, or just enjoying a night in with friends, this versatile area takes at-home entertaining to the next level.Outside, enjoy a private tiered backyard perfect with a patio, and hot tub.Don't miss the chance to own this one-of-a-kind property that offers both everyday comfort and show-stopping amenities. Please view Matterport 3d walk though in media links
Inclusions: Central Vac, Dishwasher, Dryer, Washer, Range Hood, Refrigerator, Stove, TV Brackets, Hot Tub in as is condition, Play set in back yard
 50
50





