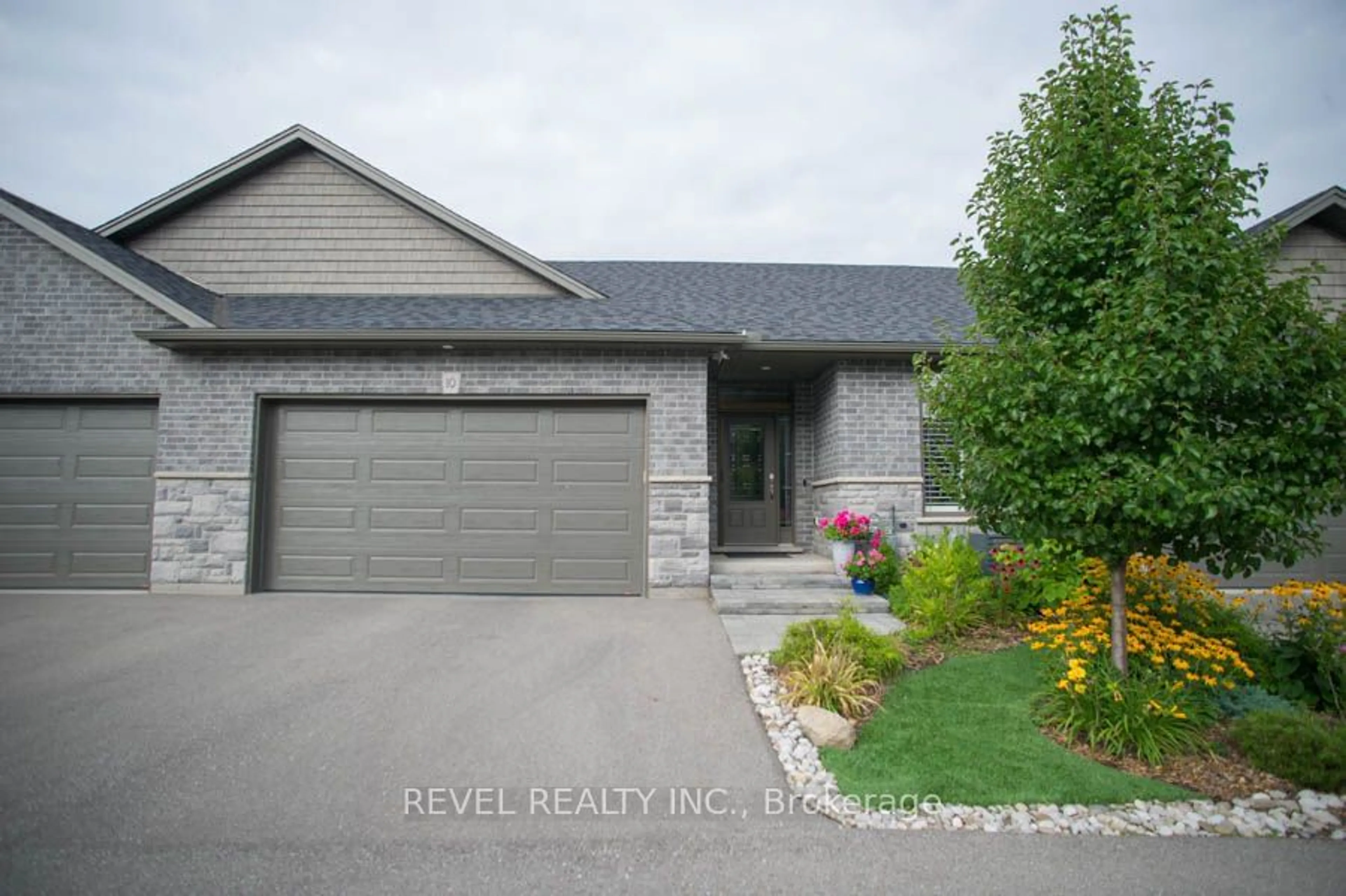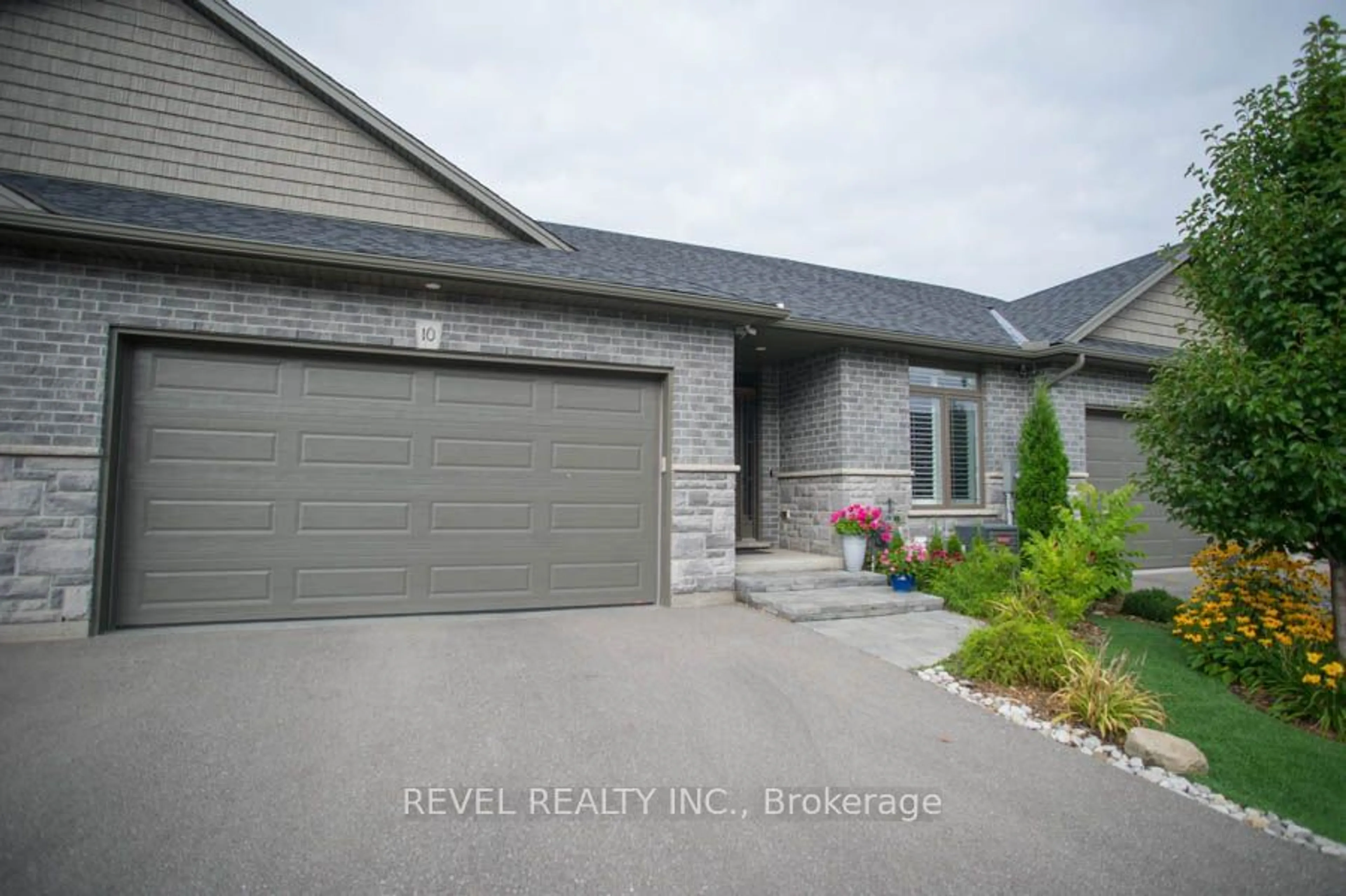23 Cedar St #10, Brant, Ontario N3L 0H6
Contact us about this property
Highlights
Estimated ValueThis is the price Wahi expects this property to sell for.
The calculation is powered by our Instant Home Value Estimate, which uses current market and property price trends to estimate your home’s value with a 90% accuracy rate.$724,000*
Price/Sqft$696/sqft
Days On Market16 days
Est. Mortgage$3,865/mth
Maintenance fees$202/mth
Tax Amount (2023)$3,588/yr
Description
Location, location! Welcome home to 10-23 Cedar Street, located in Ontario's "prettiest town" of Paris! This "Pinevest" built freehold, bungalow townhouse is located in a quiet complex just mins from highway access and the downtown area surrounded by the Grand River, restaurants and boutiques! Offering 2+1 beds, 3 baths & loaded with upgrades! Enjoy exterior maintenance free at its best with a small road fee so you can enjoy your time without worrying about extra outside work! The brick & stone exterior is striking as you make your way to the front entrance. The tall ceilings & neutral decor is breathtaking, with ceramic tile that seamlessly flows into engineered hardwood flooring that can be found throughout the main floor. The open concept living space is breathtaking with California shutters, pot lighting & a natural gas fireplace that's the focal point of the space. The chef's kitchen is nothing shy of fabulous with shaker cabinetry, quartz countertops, crown moulding, under cabinet lighting & ample cabinet and counter space. The black stainless steel appliances, including a gas stove are included. With sightlines to the great room & dining area, this is the perfect place to entertain. Make your way outside to your backyard space with a large deck w/pergola, landscaped gardens & turf for a maintenance free retreat. Inside, the master offers a large walk-in closet &ensuite bathroom w/custom vanity with double sinks, quartz countertops & glass enclosed shower. Main floor laundry, a 2nd full bathroom and second bedroom finish off the main floor. If more space is what you need then this home has it! A large recreation room adds additional living space to entertain, with LED pot lights and a built-in entertainment bar. A third bedroom, a full bathroom and a massive storage area awaits! The garage floor has been epoxied, the walls painted and pot lights for more light. Don't miss out on this opportunity to own in this quiet complex and enjoy maintenance free living.
Property Details
Interior
Features
Main Floor
Br
3.17 x 2.97Foyer
2.67 x 1.96Bathroom
4 Pc Bath
Kitchen
5.56 x 4.01Exterior
Parking
Garage spaces 2
Garage type Attached
Other parking spaces 2
Total parking spaces 4
Condo Details
Amenities
Bbqs Allowed, Visitor Parking
Inclusions
Property History
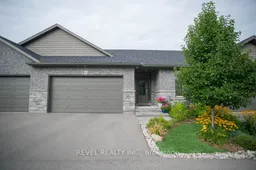 36
36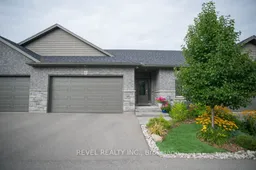 34
34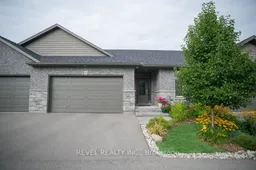 36
36
