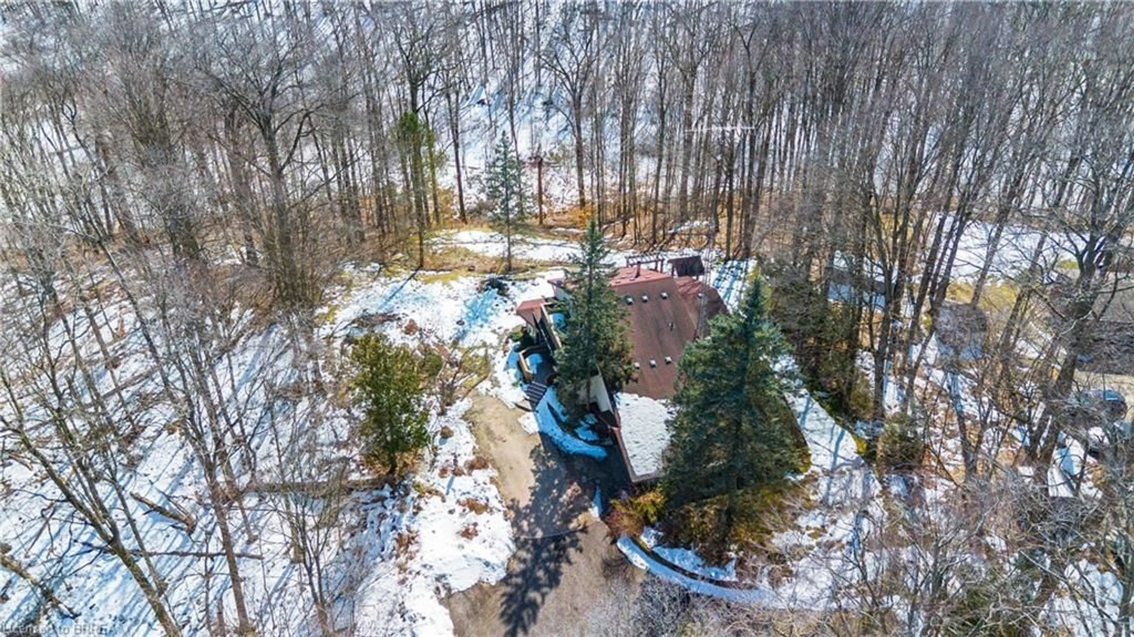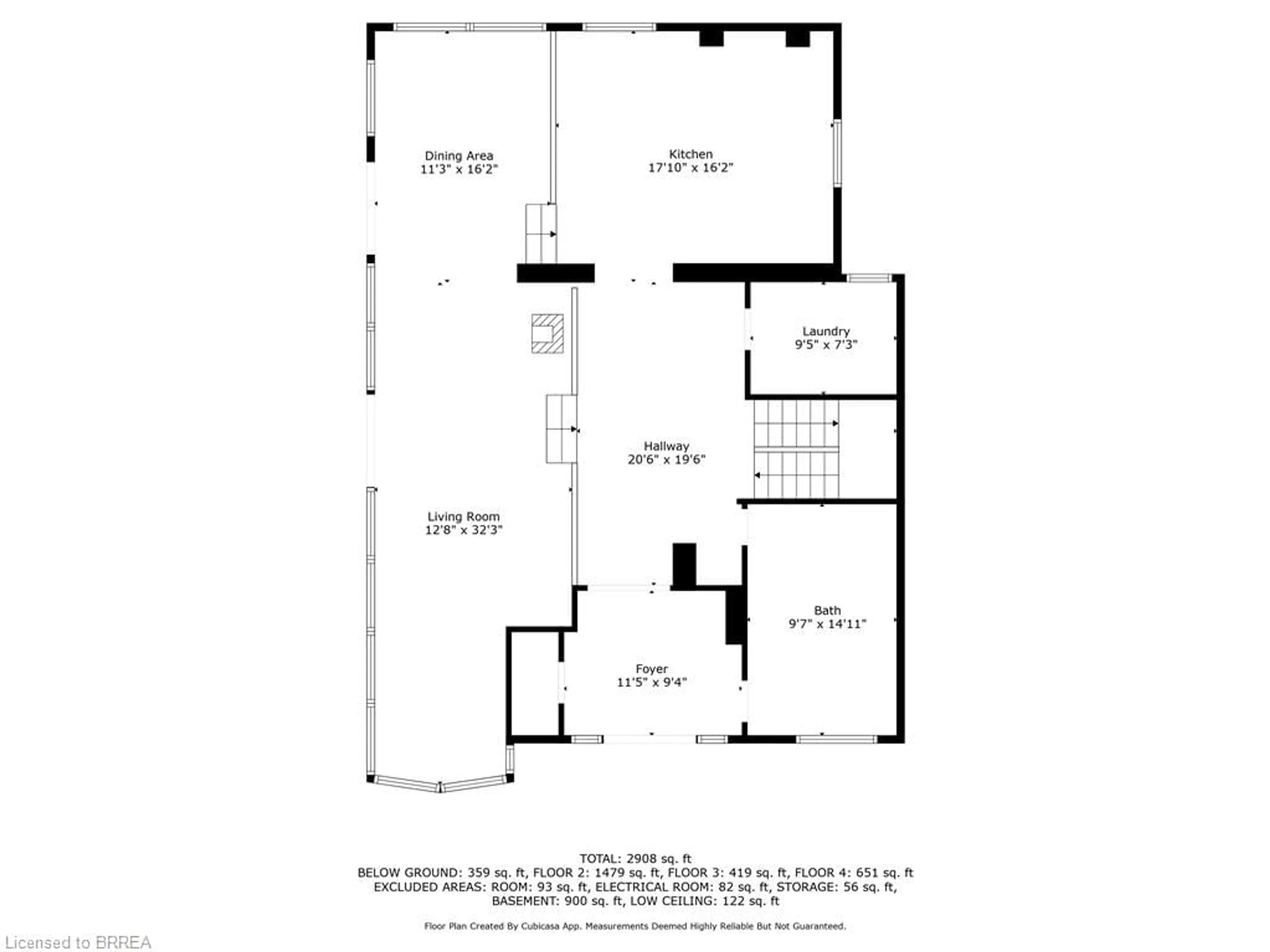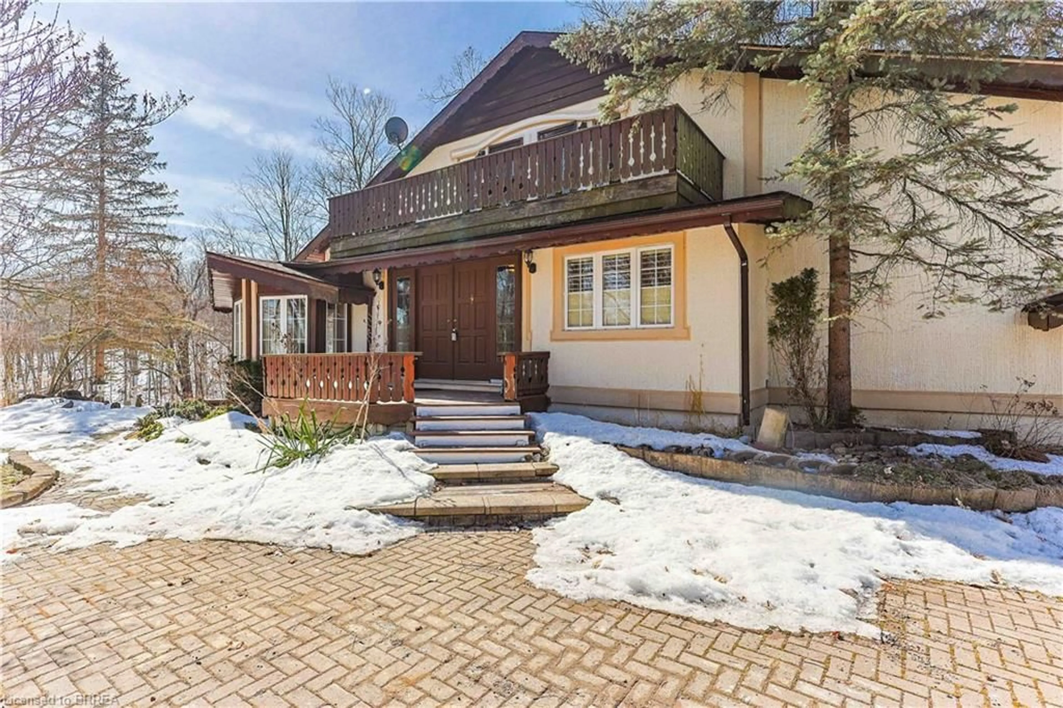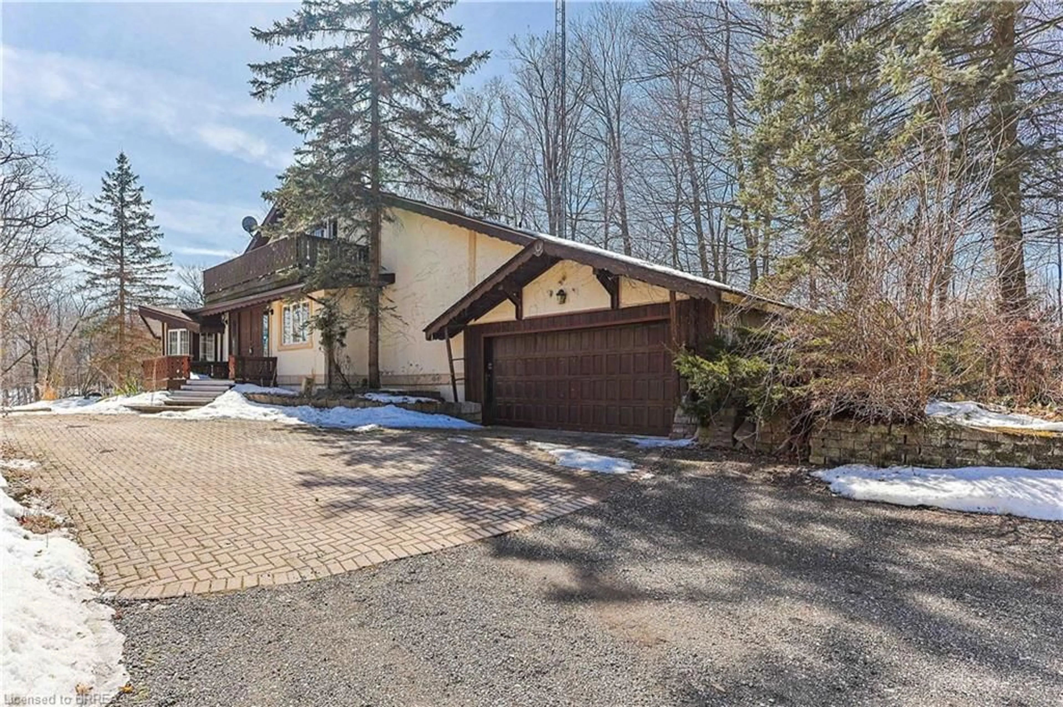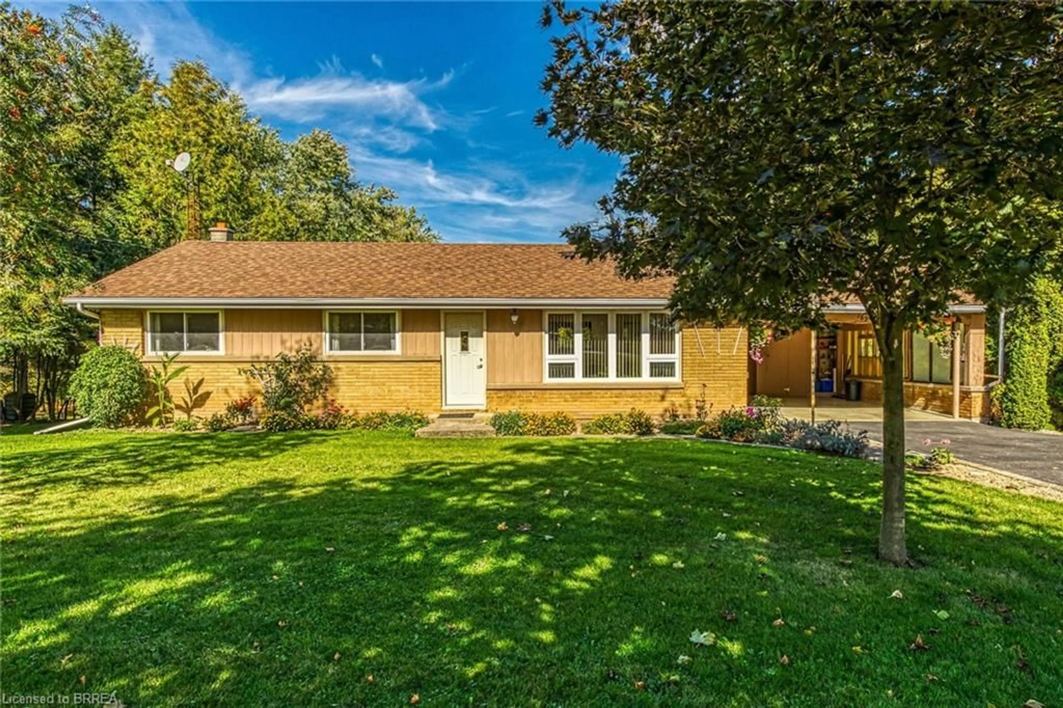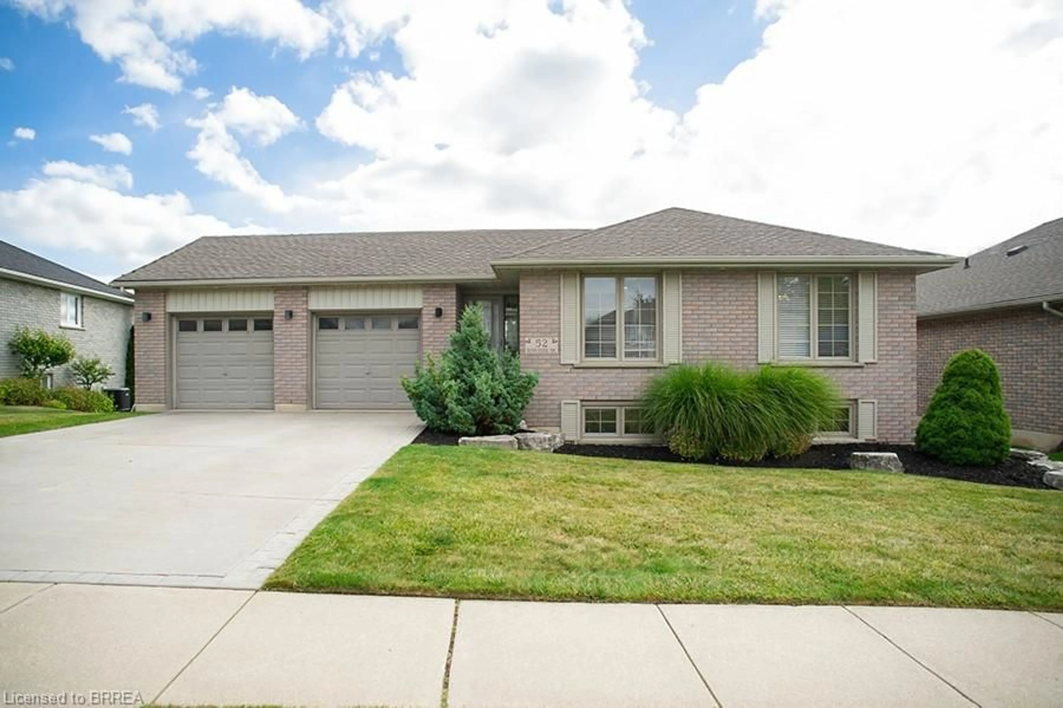Sold conditionally
Re-listed 304 days ago
226 Mclean School Rd, St. George, Ontario N0E 1N0
•
•
•
•
Sold for $···,···
•
•
•
•
Contact us about this property
Highlights
Days on marketSold
Total days on marketWahi shows you the total number of days a property has been on market, including days it's been off market then re-listed, as long as it's within 30 days of being off market.
340 daysEstimated valueThis is the price Wahi expects this property to sell for.
The calculation is powered by our Instant Home Value Estimate, which uses current market and property price trends to estimate your home’s value with a 90% accuracy rate.Not available
Price/Sqft$336/sqft
Monthly cost
Open Calculator
Description
Property Details
Interior
Features
Heating: Fireplace-Wood, Oil Forced Air
Cooling: Central Air
Basement: Partial, Partially Finished
Exterior
Features
Septic Tank
Parking
Garage spaces 2
Garage type -
Other parking spaces 8
Total parking spaces 10
Property History
Login required
Price changeActive
$•••,•••
Login required
Re-listed
$•••,•••
304 days on market 36Listing by itso®
36Listing by itso®
 36
36Login required
Terminated
Login required
Listed
$•••,•••
Stayed --36 days on market Listing by itso®
Listing by itso®

Login required
Expired
Login required
Listed
$•••,•••
Stayed --118 days on market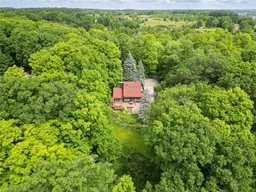 Listing by itso®
Listing by itso®

Login required
Terminated
Login required
Listed
$•••,•••
Stayed --92 days on market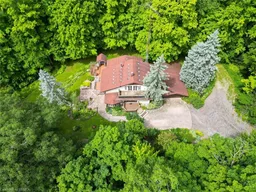 Listing by itso®
Listing by itso®

Property listed by Royal LePage Brant Realty, Brokerage

Interested in this property?Get in touch to get the inside scoop.

