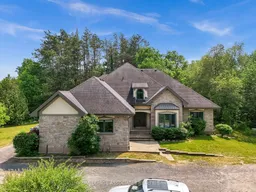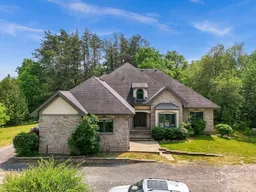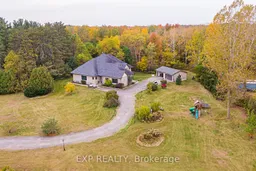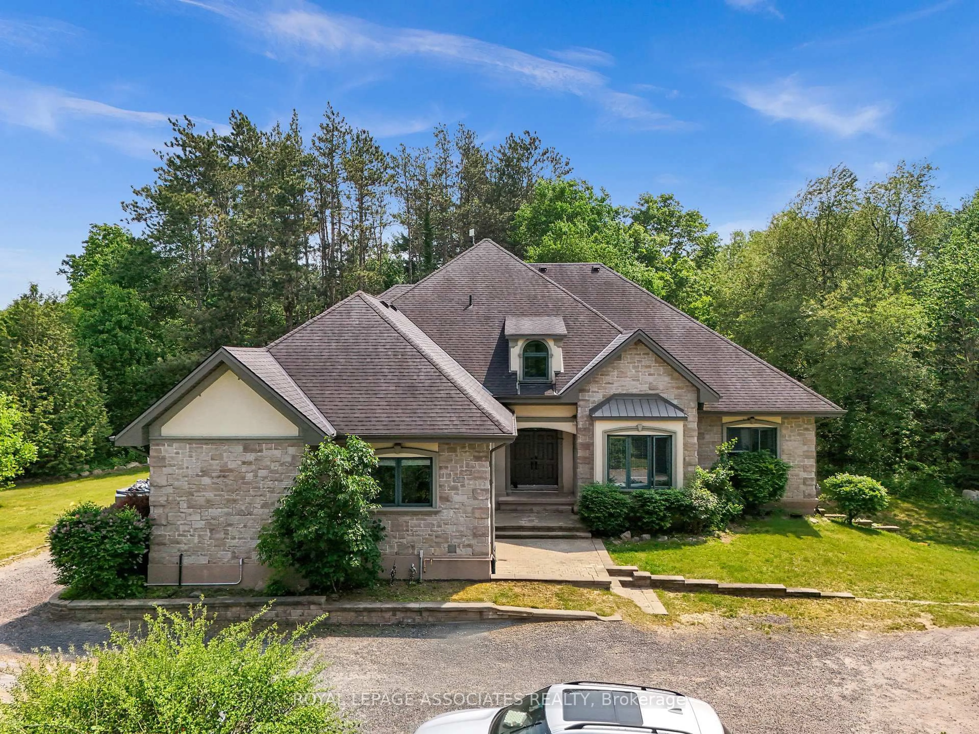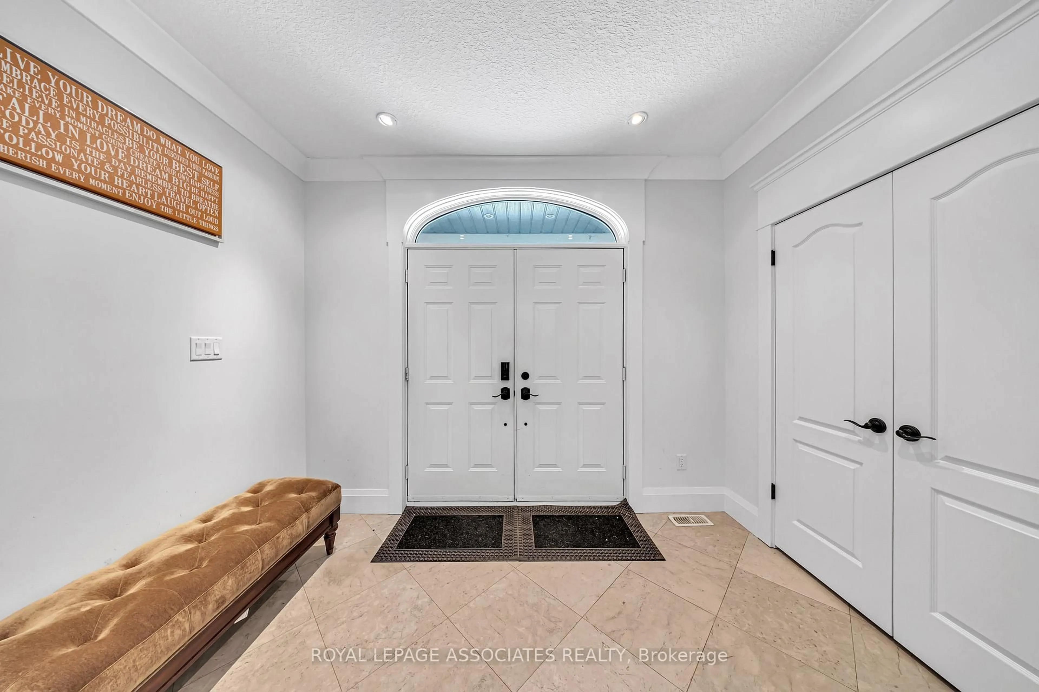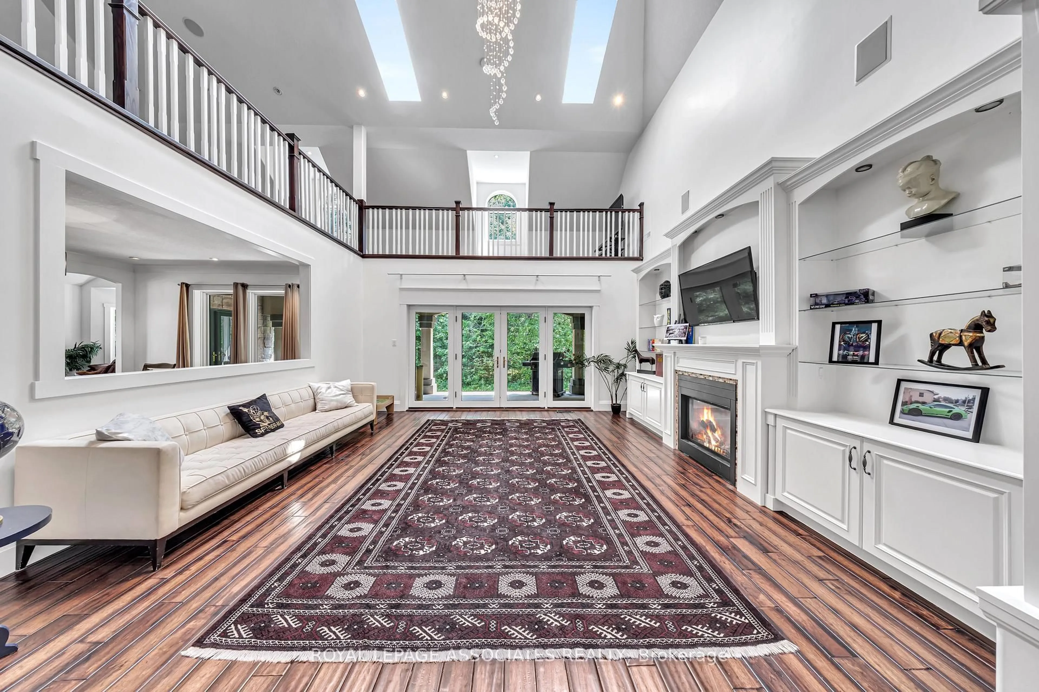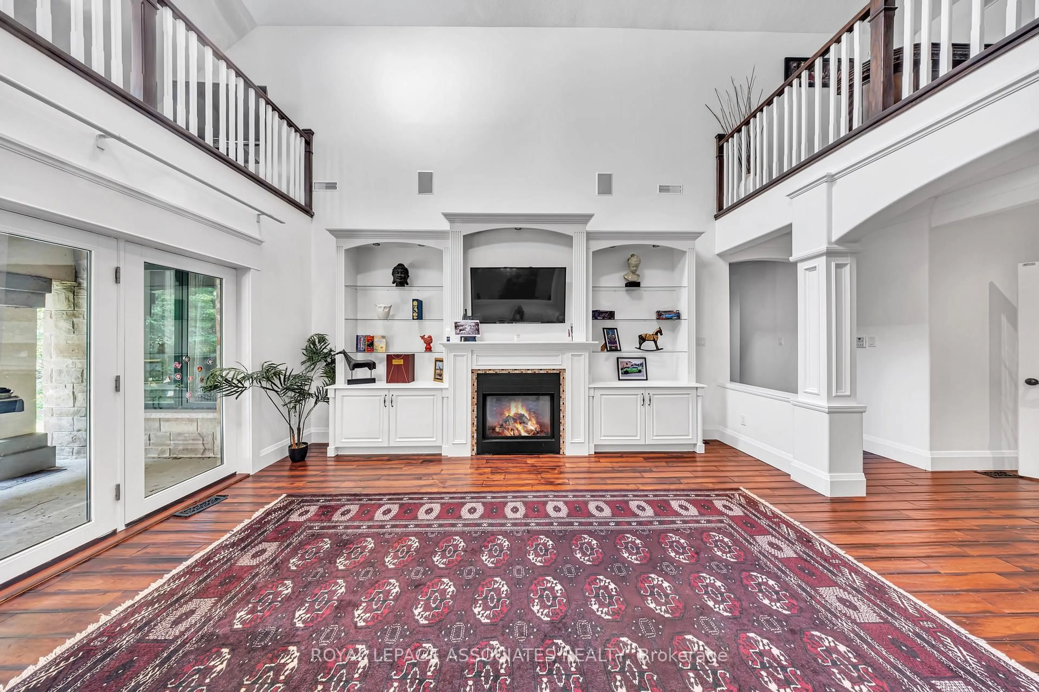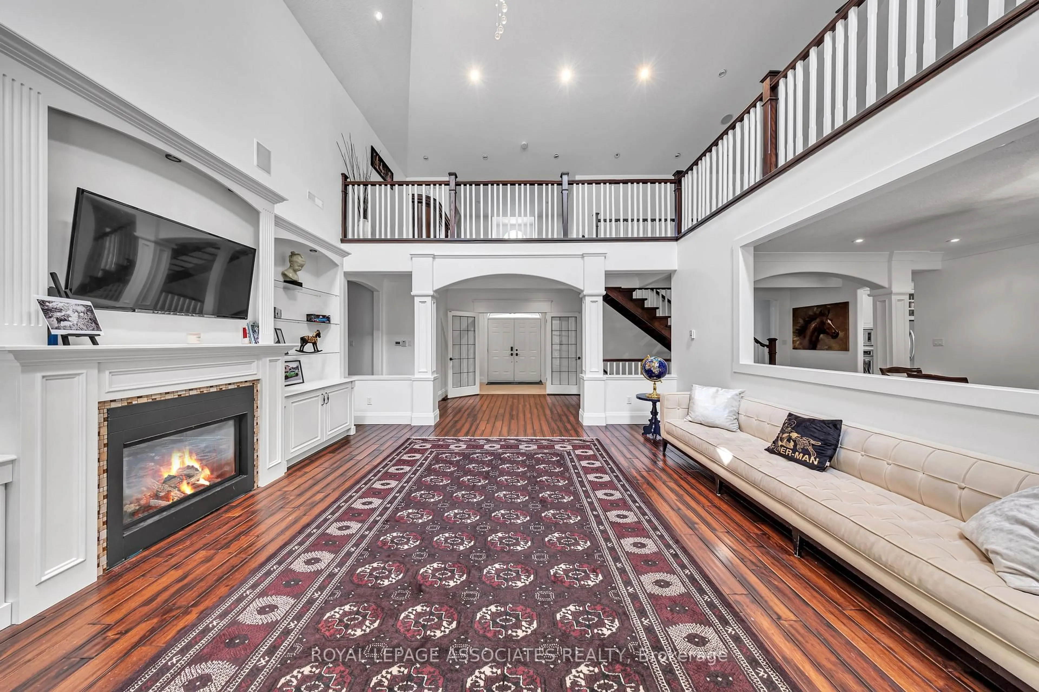21 Old Mill Rd, Brant, Ontario N0J 1V0
Contact us about this property
Highlights
Estimated valueThis is the price Wahi expects this property to sell for.
The calculation is powered by our Instant Home Value Estimate, which uses current market and property price trends to estimate your home’s value with a 90% accuracy rate.Not available
Price/Sqft$534/sqft
Monthly cost
Open Calculator
Description
Welcome to 21 Old Mill Street - A Grand Estate on 16 Private Acres with Over 8,100 Sq Ft of Living Space! Experience the perfect blend of luxury, functionality, and endless opportunity in this impressive 6-bedroom residence. Nestled on a quiet street with easy access to Hwy 403, this custom-built home offers over 8,100 sq ft of finished living space and is ideally suited for multi-generational living or the business owner seeking yard space and a home office. The home features a terrific in-law setup with a separate entrance, providing privacy and flexibility for extended family or business use. Inside, you're greeted by a grand foyer and an expansive open-concept main floor with 9 ceilings, granite countertops, and 250+ pot lights throughout for a bright, upscale ambiance. The sumptuous primary suite and three additional bedrooms on the main level provide space and comfort, while the fully finished lower level offers a home theatre, rec room, gym space, and more. A four-car detached garage, both drilled and dug wells, and an oversized septic system round out this one-of-a-kind estate. With 16 acres of land, the possibilities for outdoor enjoyment, hobby use, or future development are limitless.
Property Details
Interior
Features
Main Floor
Kitchen
6.23 x 5.08hardwood floor / Open Concept / Pot Lights
Living
6.05 x 5.15hardwood floor / Vaulted Ceiling / French Doors
Dining
5.28 x 4.03hardwood floor / Open Concept / Crown Moulding
Great Rm
5.23 x 5.1hardwood floor / Vaulted Ceiling / Fireplace
Exterior
Features
Parking
Garage spaces 4
Garage type Detached
Other parking spaces 20
Total parking spaces 24
Property History
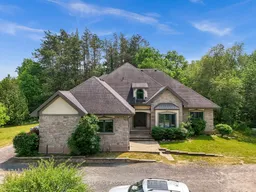 50
50