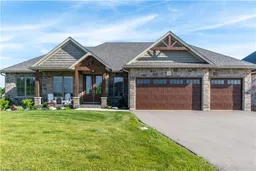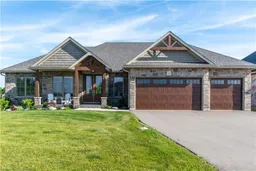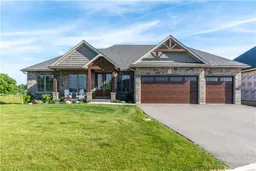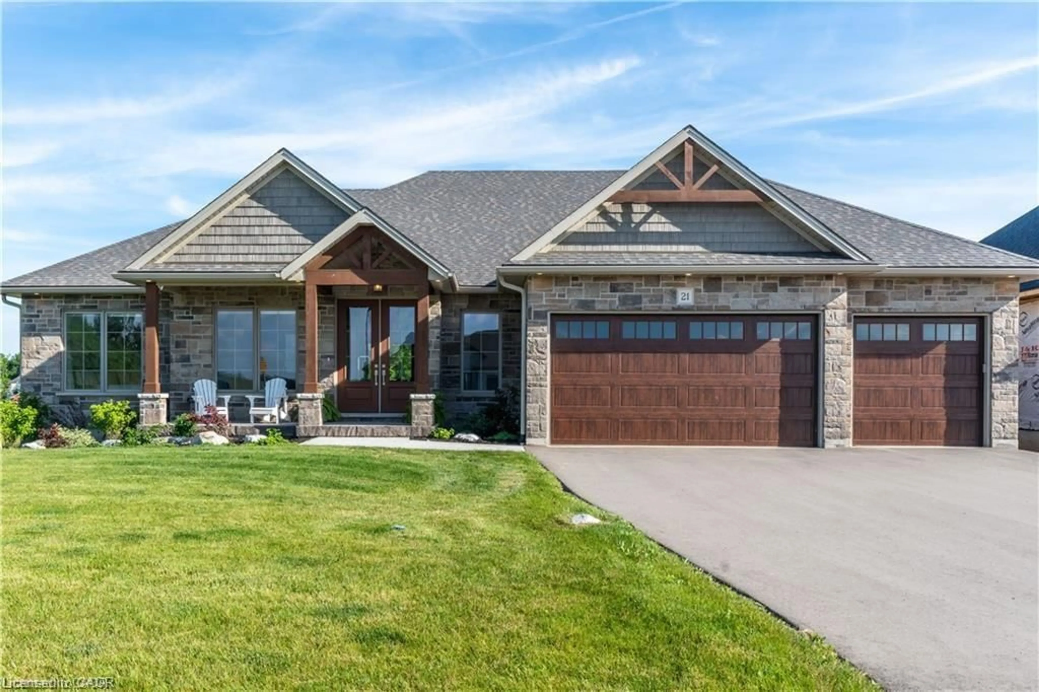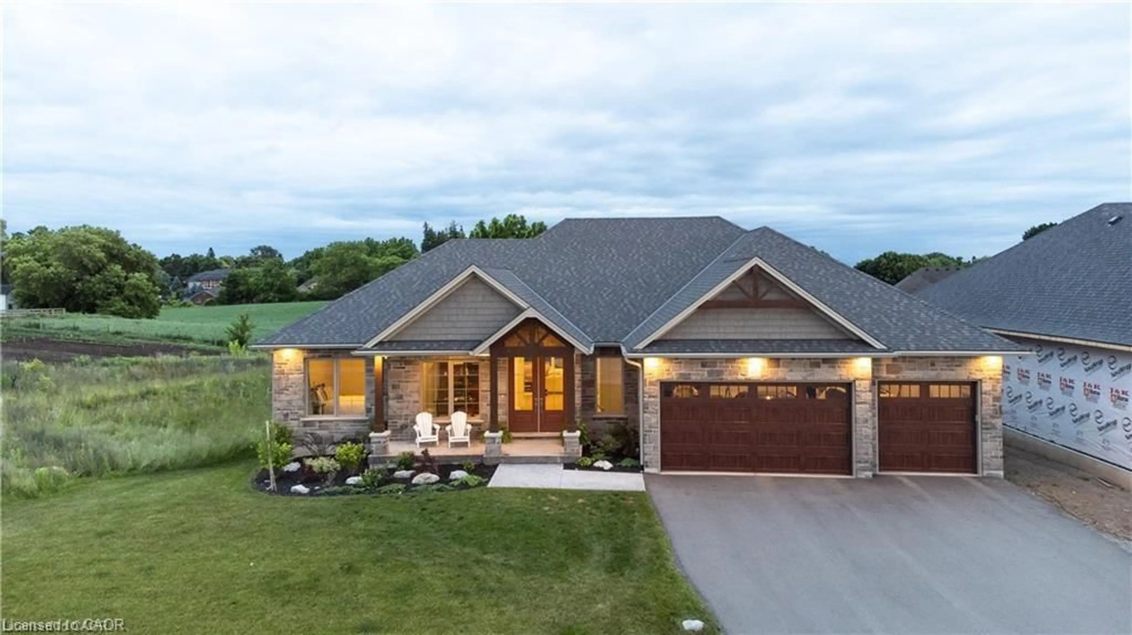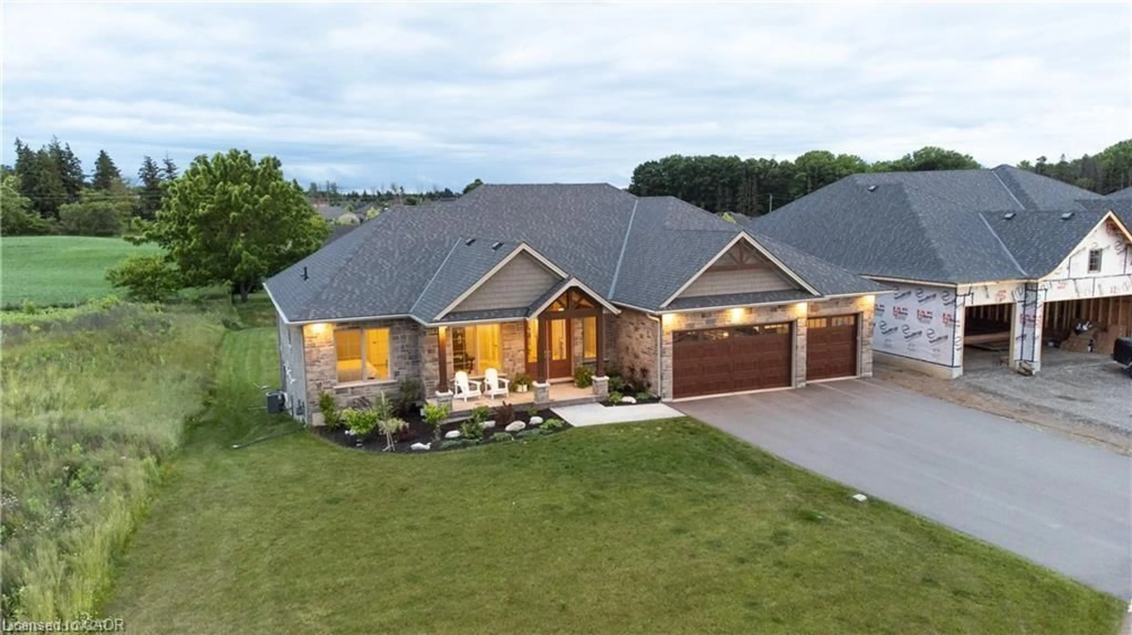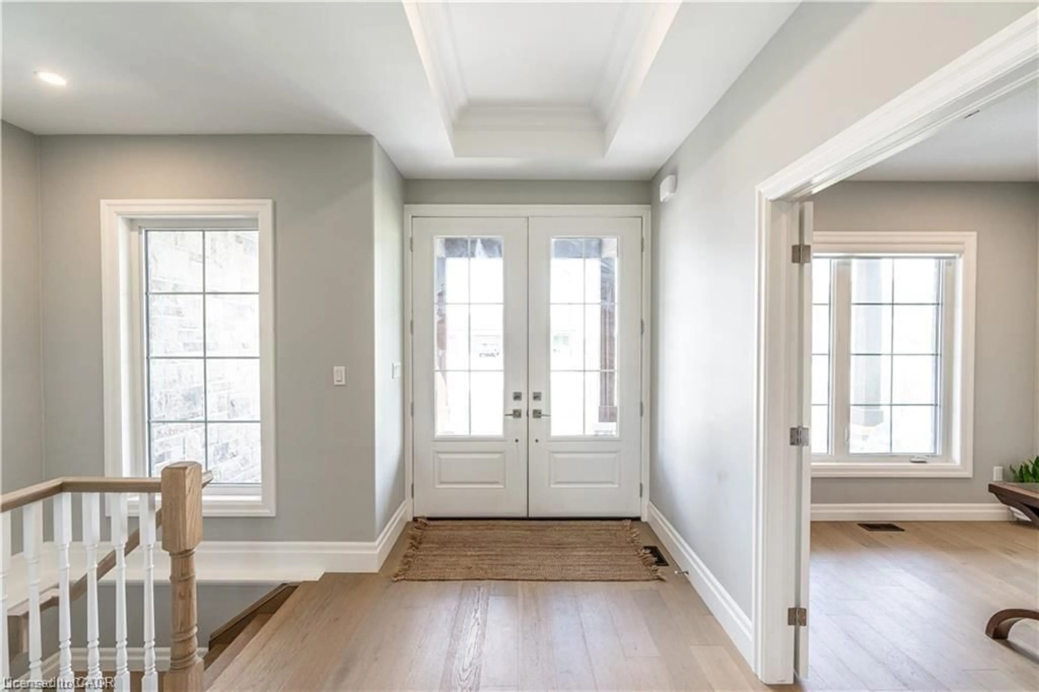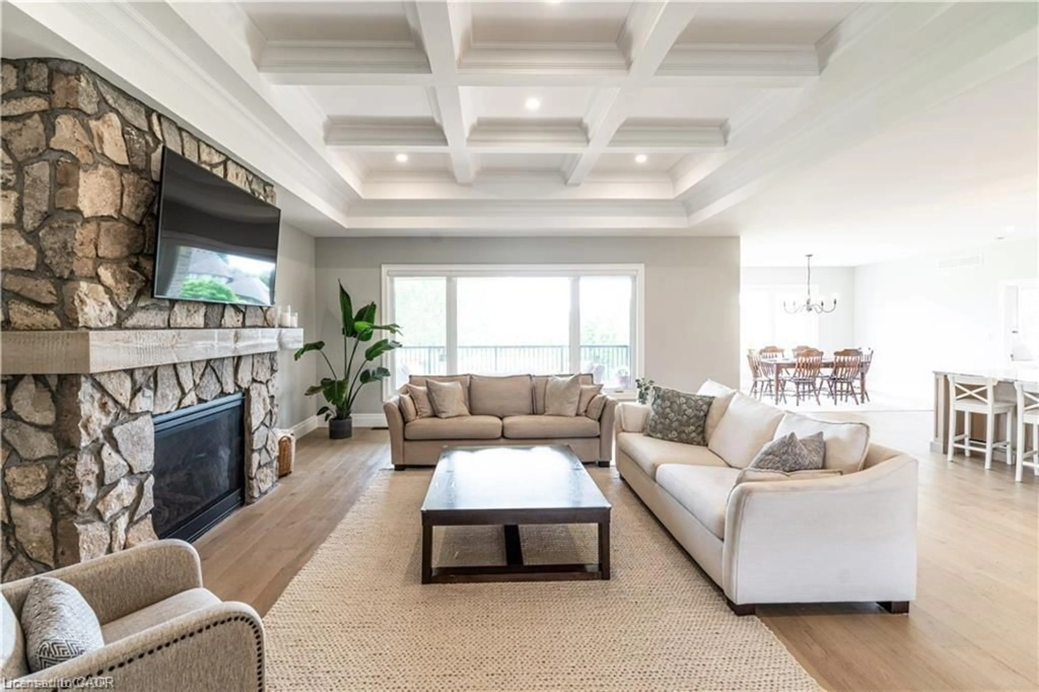21 Hudson Dr, Brantford, Ontario N3T 0V6
Contact us about this property
Highlights
Estimated valueThis is the price Wahi expects this property to sell for.
The calculation is powered by our Instant Home Value Estimate, which uses current market and property price trends to estimate your home’s value with a 90% accuracy rate.Not available
Price/Sqft$358/sqft
Monthly cost
Open Calculator
Description
Welcome to 21 Hudson Drive, an exceptional custom bungalow walkout nestled on a quiet cul-de-sac in Brantford’s prestigious Green Acres executive community. Boasting over 4,600 sq ft of thoughtfully designed living space, this home offers luxurious finishes, stunning curb appeal with Muskoka-style gables, and convenient access to Hwy 403. The open-concept main floor centers around a dramatic great room with 11' coffered ceilings and a natural stone fireplace, flowing seamlessly into a chef’s kitchen featuring a 10' granite island, walk-in pantry, and access to a spacious laundry room with a custom dog wash. The dining room opens to a large covered deck—ideal for entertaining, BBQs, or stargazing. The primary suite is a private retreat with a 5-pc ensuite, large walk-in closet, and 10' coffered ceiling. Two additional bedrooms share a 4-pc bath, while a dedicated office with French doors and a powder room complete the main level. The expansive lower level offers a separate entrance from the garage and includes a massive recreation room, two more bedrooms, a 4-pc bath, and a versatile workout room that could serve as a sixth bedroom. Walk out to the lower patio and enjoy the beautifully landscaped and fenced backyard, perfect for family gatherings and quiet evenings by the fire. Aditional features include a 35' storage room with built-in shelving, a 3-car garage with custom dog shower and storage solutions, and proximity to top-rated schools, parks, trails, Brant Park Conservation Area, and everyday amenities. This is a rare opportunity to own a truly custom home in a peaceful, upscale neighborhood where luxury meets lifestyle.
Property Details
Interior
Features
Main Floor
Bedroom
3.45 x 4.83Bedroom
3.45 x 4.42Bathroom
2.69 x 2.314-Piece
Bathroom
1.93 x 1.682-Piece
Exterior
Features
Parking
Garage spaces 3
Garage type -
Other parking spaces 5
Total parking spaces 8
Property History
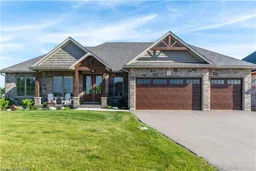 40
40