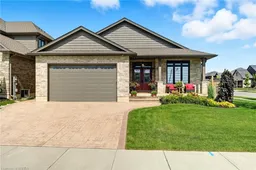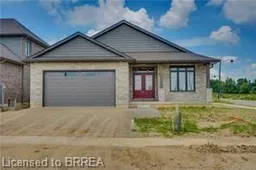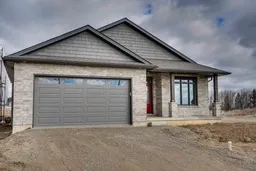Nestled in the highly sought-after town of Paris, Ontario, this stunning custom built home by Spadafora Homes offers 3-bedrooms, 3-bathrooms and every upgrade imaginable with the perfect blend of elegance, space, and lifestyle. Located on a premium corner lot with a fully fenced backyard and a large side yard, this 2,500 sq ft beauty is made for families, entertainers, or anyone looking to call "Canada’s Prettiest Little Town” home! Step inside and be greeted by a bright, open-concept main level featuring a dream kitchen with a large island, seamlessly flowing into the dining and living areas — perfect for hosting or relaxing with loved ones. The patio door leads to an elegant covered back deck, extending your living space outdoors. The spacious primary suite is a true retreat, complete with double sinks, a beautiful glass shower, and a large walk-in closet. Another generous bedroom is located on the main level, while the finished lower level features a cozy family room, a third bedroom, and a full bathroom — perfect for guests or teens. This home also boasts a large main floor laundry room offering convenience and is equipped with ample custom storage! The attached garage is a standout, with epoxy floor and built-in storage — ideal for hobbyists, car lovers, or simply staying organized. Outside is sure to impress with built in irrigation, stamped concrete driveway and walkways plus professional landscaping. Located in a family-friendly neighborhood with great schools, community facilities, and close proximity to downtown Paris restaurants, shops, and the Grand River, this home truly delivers lifestyle, location, and luxury.
Inclusions: Dishwasher,Dryer,Gas Stove,Microwave,Range Hood,Refrigerator,Washer,Window Coverings,Negotiable
 44
44




