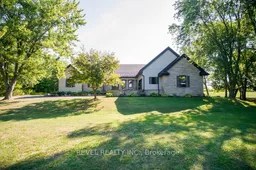Welcome to 196 Brant Church Road, a breathtaking country retreat set on 7.66 acres, complete with an in-ground saltwater pool and nearly 4,900 sq. ft. of finished living space. This 3+2 bedroom, 3.5 bath home with office blends modern luxury with serene rural charm, offering the best of both worlds just minutes from town amenities. Step inside to a sun-drenched great room with soaring vaulted ceilings and walkout to a wraparound deck, perfect for gatherings and scenic views. The large eat-in kitchen features stylish updates including new flooring, pendant lighting, and stainless steel appliances, with direct access to outdoor dining. The main floor primary suite is an inviting retreat, offering two walk-in closets, private deck access to a hot tub, and a spa-like ensuite with a jetted tub and a stand-alone shower. Two additional bedrooms share a beautifully updated bath, while a private office, 3-piece bath, and laundry room with outdoor access add convenience. The fully renovated lower level (2023) is designed for entertainment and relaxation, showcasing a spacious rec room with a wet bar, sauna, workout room, two bright bedrooms, a 2-piece bath, and a cold cellar. Outdoors, the amenities are endless: a sparkling saltwater pool with expansive decking, a putting green with turf (2021), a barn for storage, and plenty of space to roam. Significant upgrades ensure peace of mind, including a metal roof (2022), new windows and doors (2023/2025), garage doors (2025), eaves and soffits (2022), and more. Two wells service the home and barn, complemented by a propane furnace, new AC (2025), UV light filtration. Offering privacy, style, and endless space for both relaxation and recreation, this move-in ready estate is the ultimate country lifestyle dream.
Inclusions: Dishwasher, Dryer, Garage Door Opener, Hot Tub, Hot Water Tank Owned, Pool Equipment, Refrigerator, Washer, Window Coverings, Cooktop, Built-in Convection Oven
 50
50


