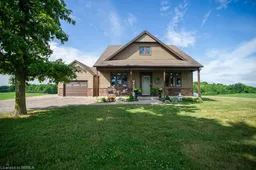Welcome to 173 Old Onondaga Road E, a beautifully crafted custom two-storey home nestled on a breathtaking 1.84-acre lot, surrounded by picturesque farmland, wooded areas, and some of the most stunning sunrises and sunsets you’ll ever see. This property offers 3+1 bedrooms, 3.5 bathrooms, an oversized single-car garage, and an impressive 32’ x 32’ detached shop. With an on-ground pool and deck ready for summer enjoyment, this home truly has it all! Drive up the expansive driveway — with room for 20+ vehicles — and you’ll immediately appreciate the curb appeal and welcoming front porch. Inside, you’re greeted by soaring cathedral ceilings and oversized windows that fill the space with natural light. Newly installed engineered hardwood and ceramic floors flow seamlessly throughout. The generous family room offers open sightlines to the fully renovated kitchen, which boasts crisp white cabinetry, waterfall quartz countertops, abundant storage, and stainless steel appliances. A spacious dining area, perfect for hosting 10+ guests, provides stunning views of the backyard year-round. The main floor also features a large bedroom with a full bathroom nearby — ideal for guests — plus a custom mudroom with built-ins and a convenient powder room just off the garage. Upstairs, the expansive primary suite includes two closets and a gorgeous, fully updated 5-piece ensuite with double vanity, glass-enclosed shower, and a soaker tub. A second bedroom with its own ensuite and a thoughtfully designed laundry area with custom cabinetry complete the upper level. Need more space? The finished basement offers a large recreation room, a fourth bedroom, and plenty of storage.
Additional highlights include solar panels earning over $0.80/kWh, a massive 32’ x 32’ shop with 100-amp service, and ample room to work, play, and unwind. This one-of-a-kind property combines the serenity of country living with modern updates and convenience — the perfect place to call home.
Inclusions: Carbon Monoxide Detector,Dishwasher,Dryer,Garage Door Opener,Hot Water Tank Owned,Range Hood,Refrigerator,Smoke Detector,Washer,Window Coverings,Built-In Microwave, Built-In Stove, Light Fixtures, Pool Equipment, Water Softener
 50
50


