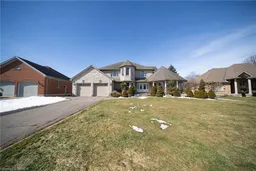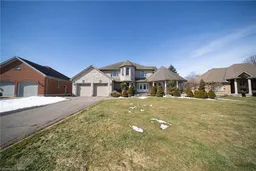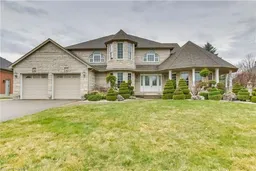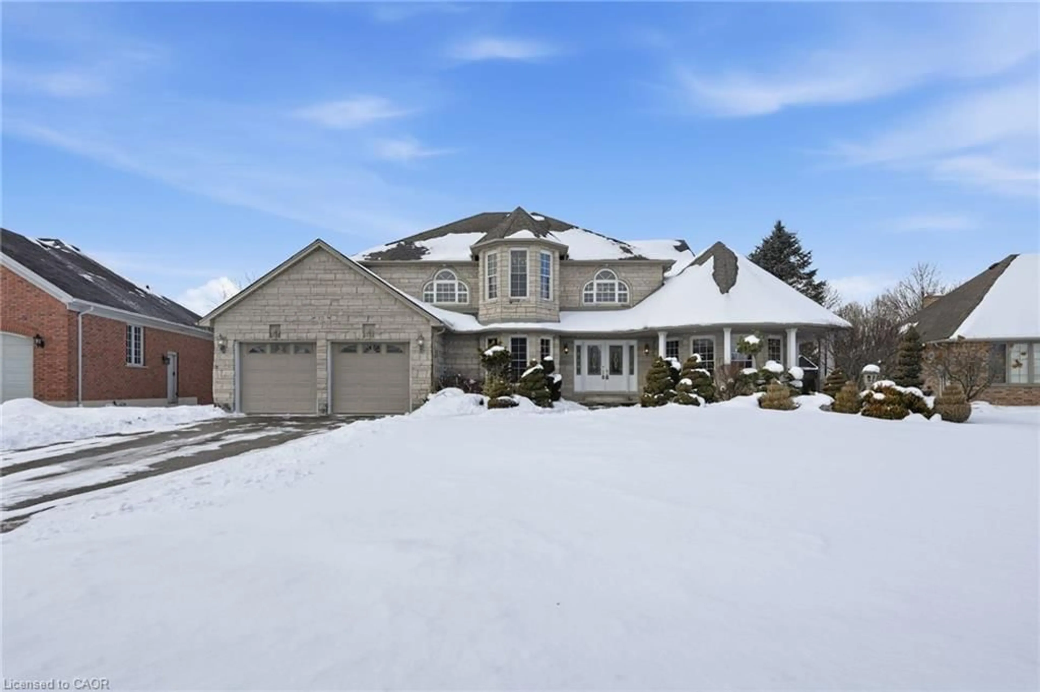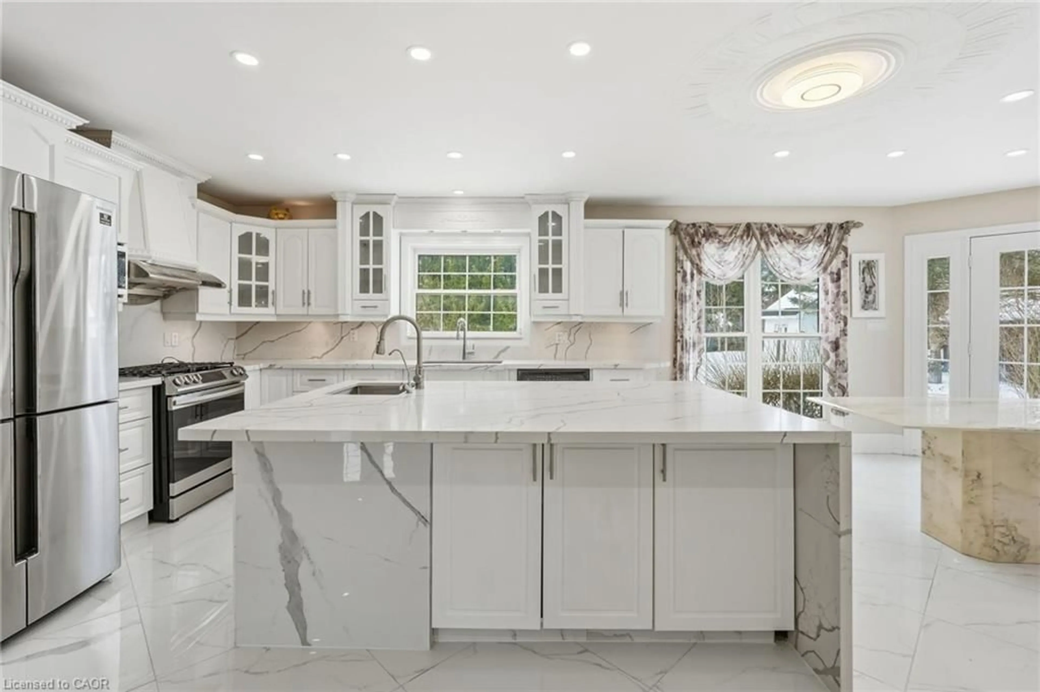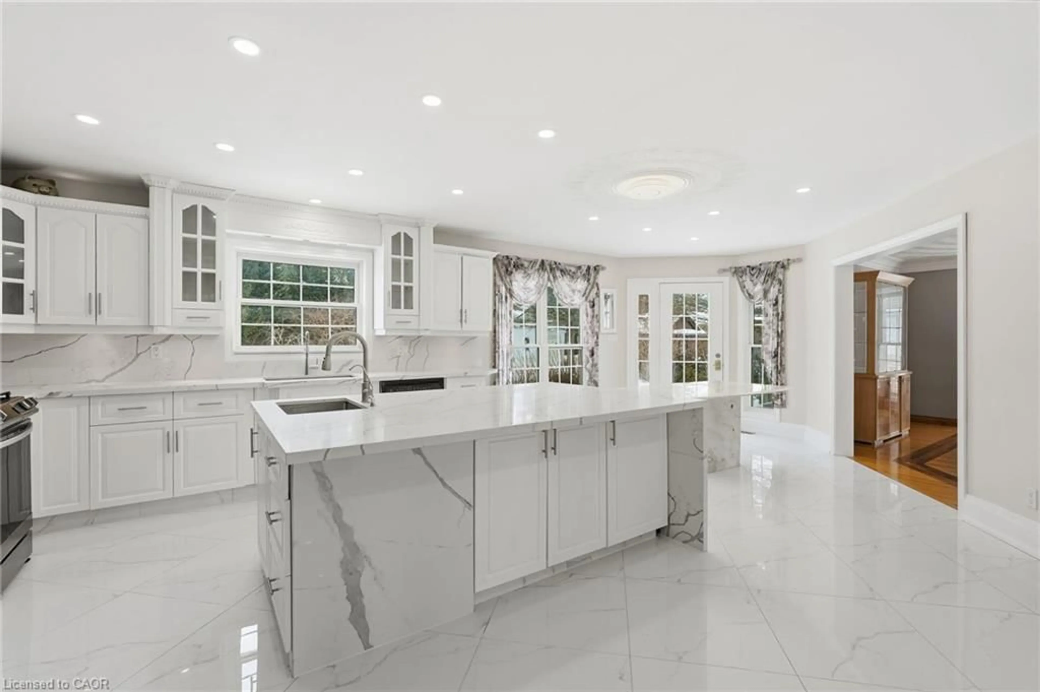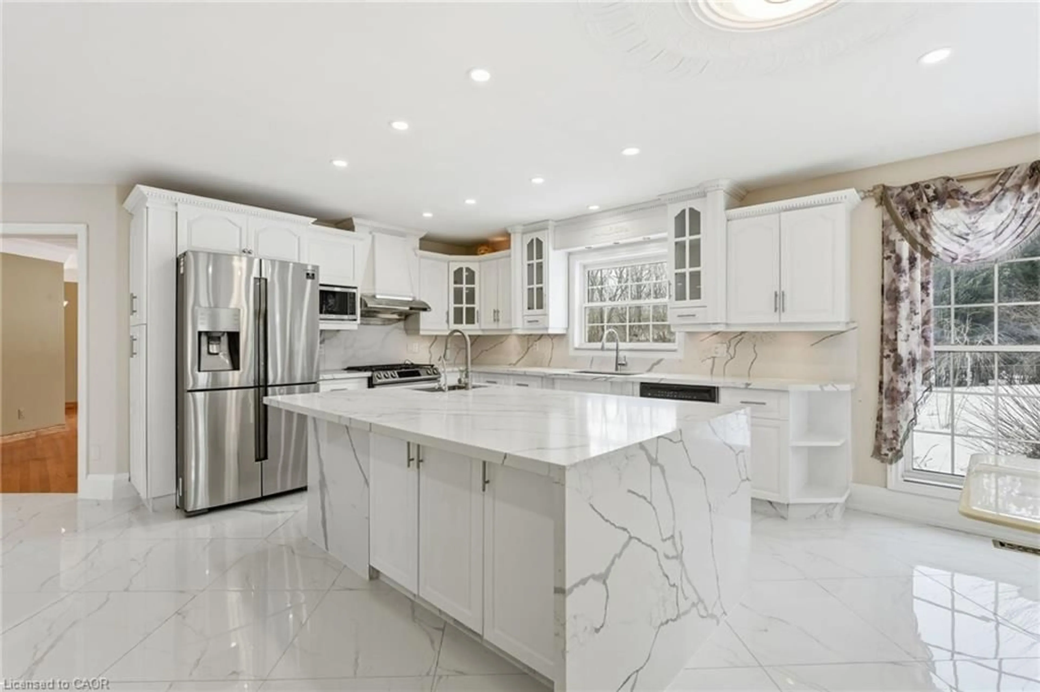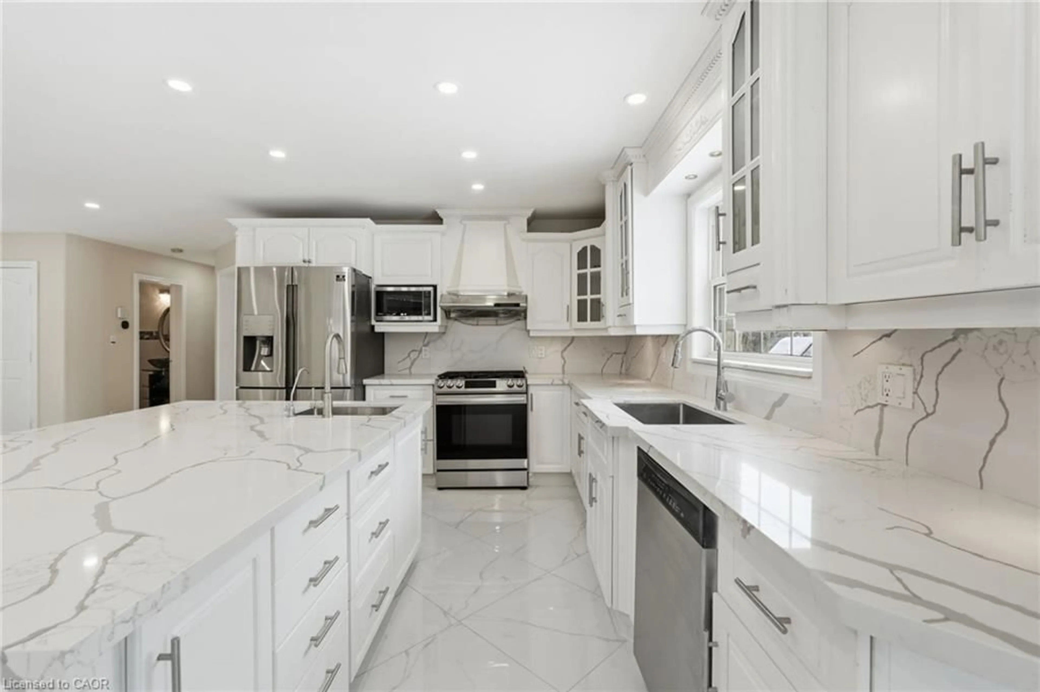15 Royal York Crt, St. George, Ontario N0E 1N0
Contact us about this property
Highlights
Estimated valueThis is the price Wahi expects this property to sell for.
The calculation is powered by our Instant Home Value Estimate, which uses current market and property price trends to estimate your home’s value with a 90% accuracy rate.Not available
Price/Sqft$282/sqft
Monthly cost
Open Calculator
Description
Spectacular executive home in a desirable, mature neighbourhoods set away from the hustle and bustle of the big city life but close enough to everything you need. This impressive residence offers 6 bedrooms, 4 bathrooms, 4 fireplaces, a double garage set on a generous 0.41-acre lot combining timeless elegance with exceptional space for family living and entertaining. A grand entrance with soaring vaulted ceilings creates an immediate wow factor. The bright, chef’s kitchen features a gas stove and ample workspace, flowing seamlessly into formal living and dining rooms—perfect for hosting as it overlooks the lovely yard complete with outdoor entertaining amenities. Beautiful hardwood floors extend throughout the main and upper levels, complemented by tile in key areas. The primary bedroom retreat includes a cozy fireplace, walk-in closet, and private ensuite. The walk-out lower level opens directly to the yard and offers excellent potential for an in-law or income suite, or additional living space for a growing family. Homes of this calibre on lots of this size are rarely offered. Bring us an offer! Lease may be an option—call for details.
Property Details
Interior
Features
Second Floor
Bathroom
3.05 x 2.134-Piece
Bathroom
3.96 x 2.444-Piece
Bedroom Primary
7.62 x 6.71Bedroom
4.57 x 4.57Exterior
Features
Parking
Garage spaces 2
Garage type -
Other parking spaces 4
Total parking spaces 6
Property History
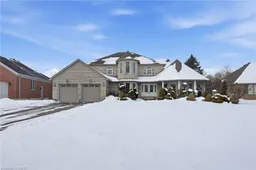 43
43