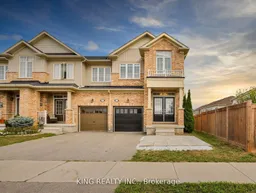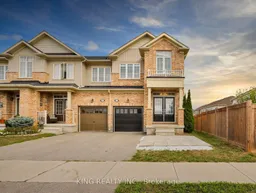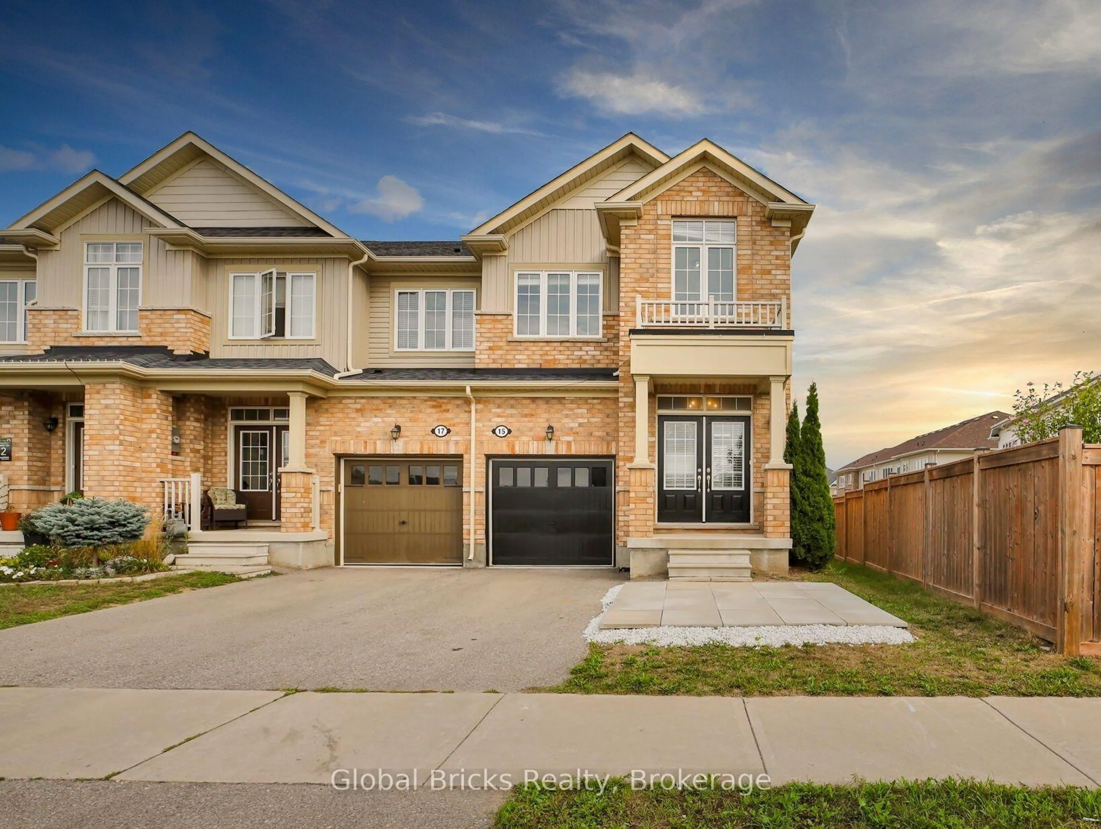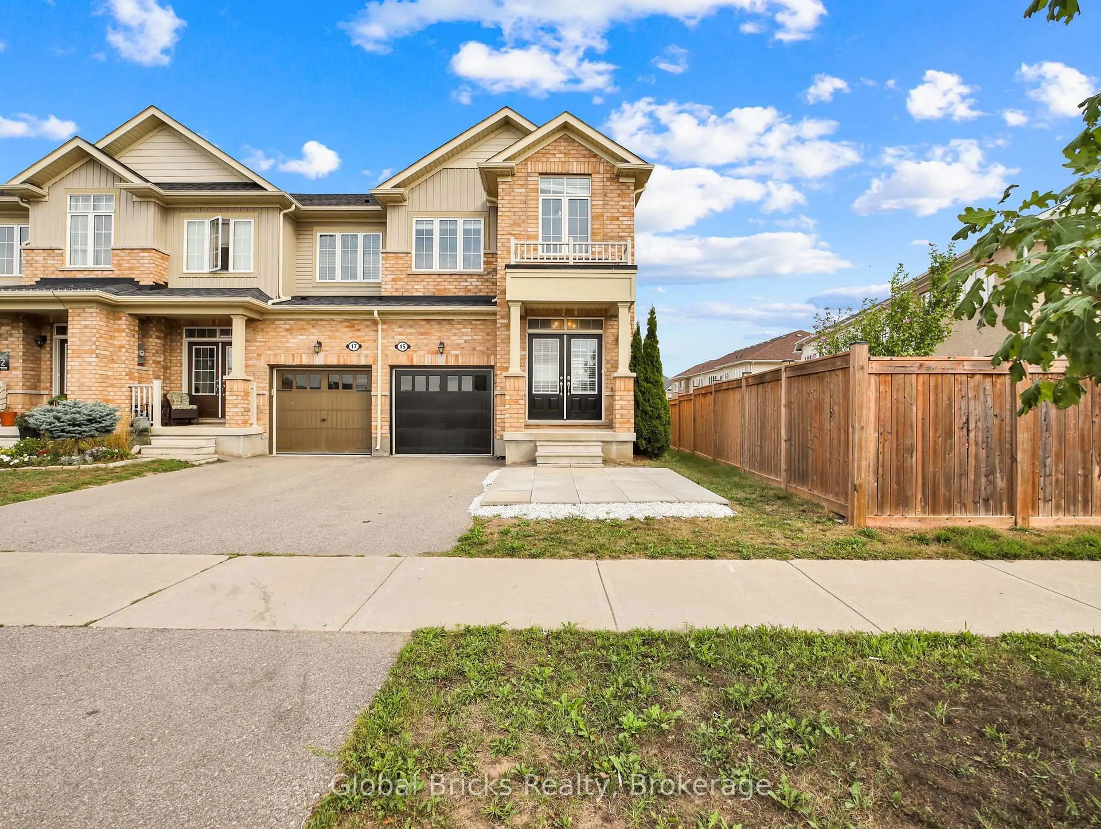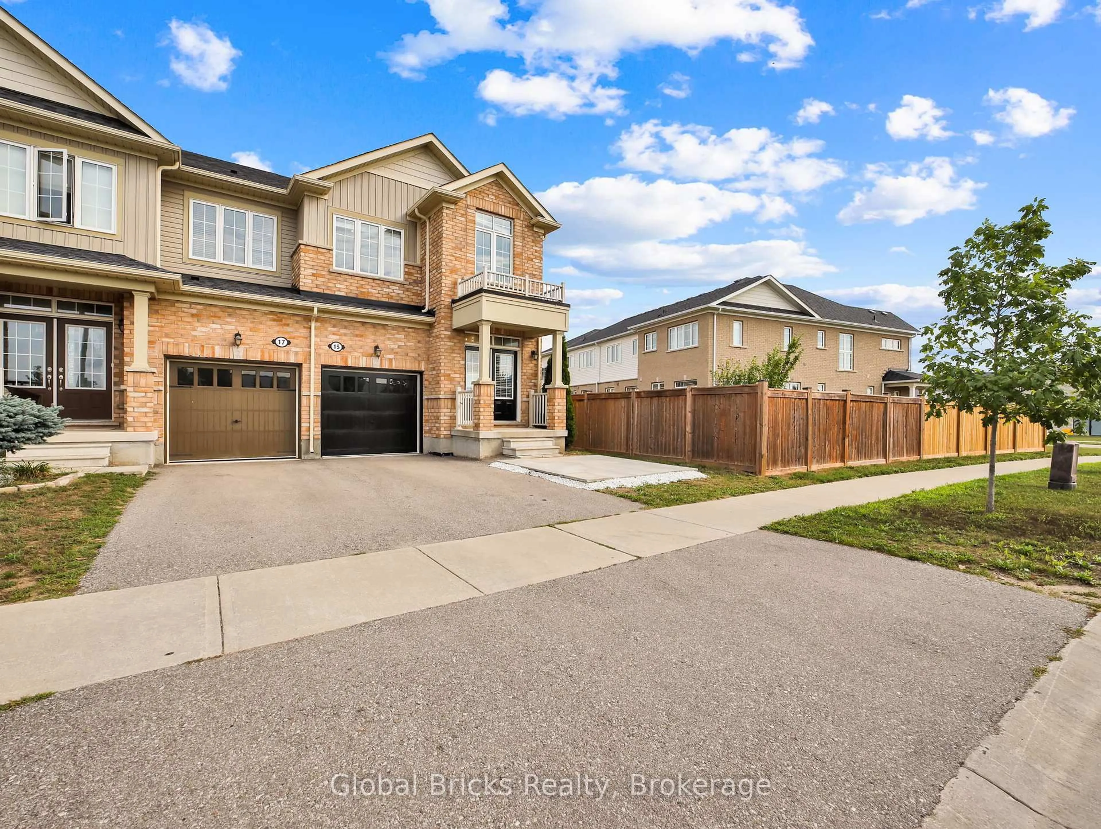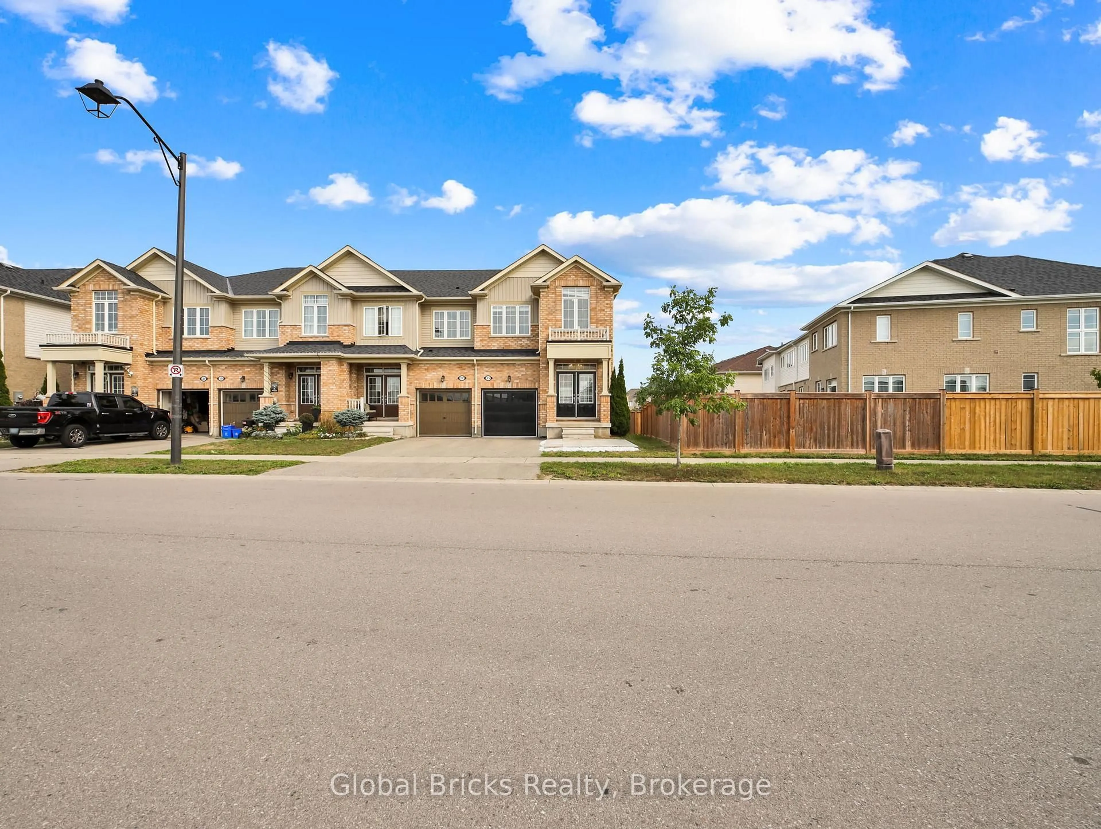15 Hartley Ave, Brant, Ontario N3L 0G9
Contact us about this property
Highlights
Estimated valueThis is the price Wahi expects this property to sell for.
The calculation is powered by our Instant Home Value Estimate, which uses current market and property price trends to estimate your home’s value with a 90% accuracy rate.Not available
Price/Sqft$408/sqft
Monthly cost
Open Calculator
Description
This gem won't last! Discover scenic views, remarkable trails, and the serenity of living near the Grand River. Nestled on a premium corner lot, this feel-like-semi freehold townhouse offers 5 bedrooms, 4 bathrooms, and approximately 2,267 sq. ft. of upgraded living space. Freshly painted throughout, the home provides ample outdoor room to create your dream backyard oasis. The interior features a modern, sophisticated design with abundant natural light, new flooring, and updated chandeliers and lighting. The executive chef's kitchen is equipped with a centre island and stainless steel appliances, flowing seamlessly into the family room on one side and the oversized backyard on the other-ideal for entertaining and everyday living. The primary suite serves as a private retreat with a walk-in closet and a 4-piece ensuite. Two additional spacious bedrooms share a stylish 3-piece bathroom. A convenient second-floor laundry room adds to the home's practicality. The professionally finished basement is a standout feature, offering two bedrooms, a 3-piece bathroom, and a kitchenette complete with a stainless steel refrigerator-perfect for extended family, guests, or versatile additional living space. An extended driveway provides parking for two cars, plus an additional spot in the garage. Located close to Paris Downtown, major banks, Sobeys, Costco, Canadian Tire, Home Hardware, Tim Hortons, public and Catholic schools, Paris District High School, Pinehurst Conservation Area, and post-secondary access via Wilfrid Laurier University and the University of Guelph. Quick access to Highways 403 and 401 makes commuting convenient. Own with confidence.
Property Details
Interior
Features
Exterior
Features
Parking
Garage spaces 1
Garage type Attached
Other parking spaces 1
Total parking spaces 2
Property History
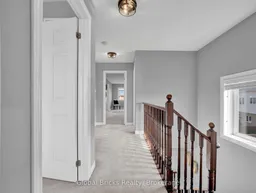
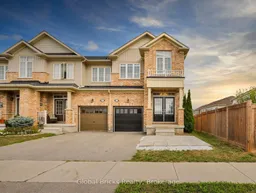 44
44