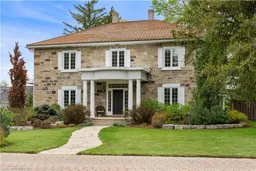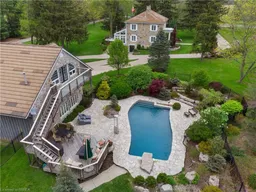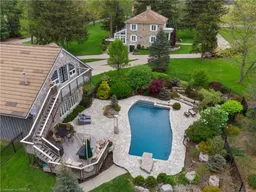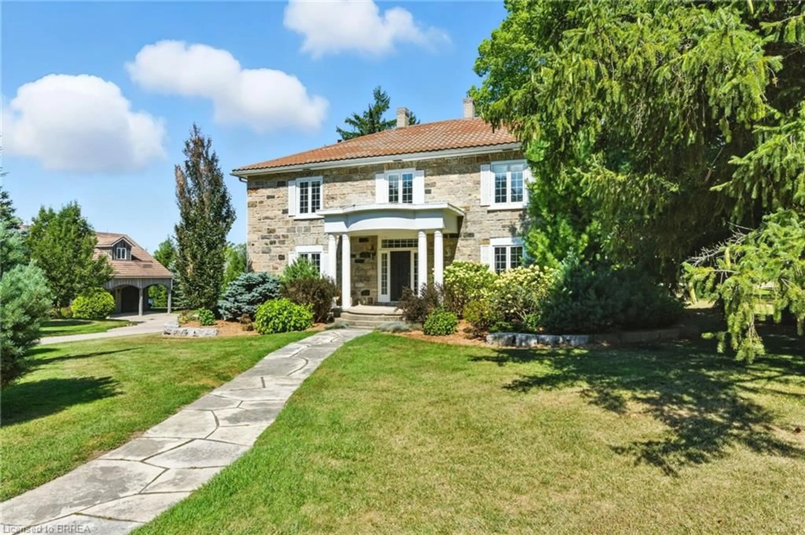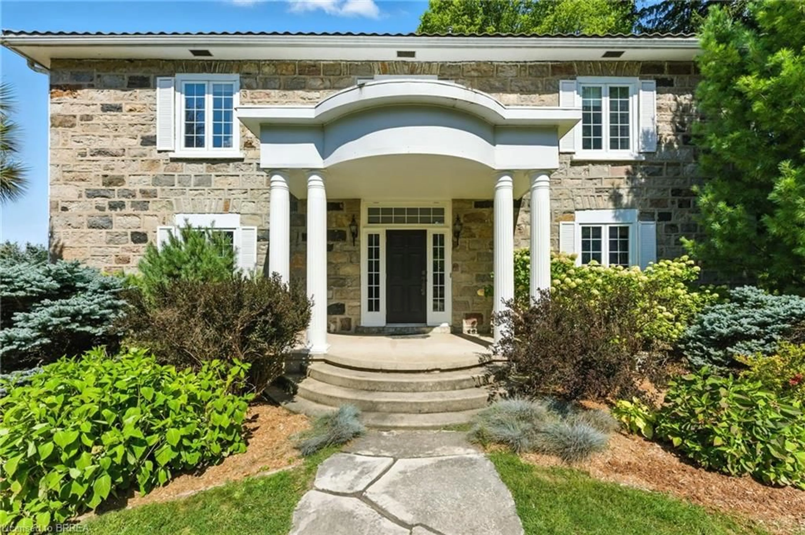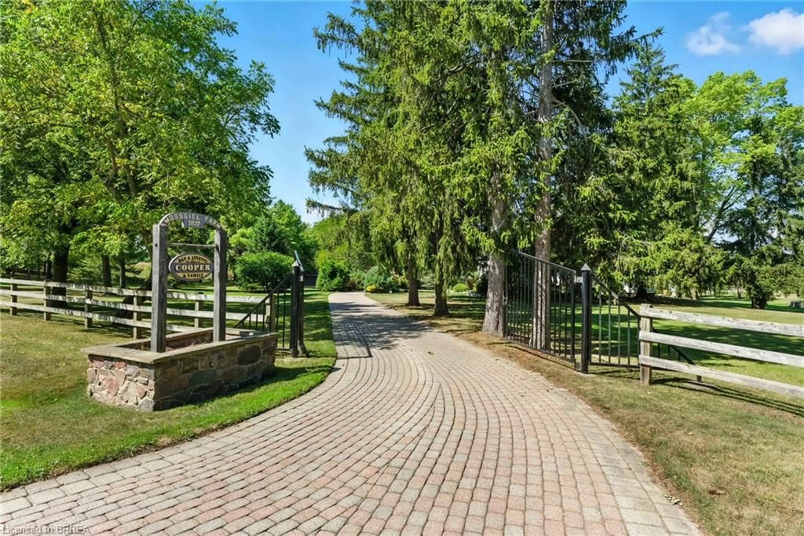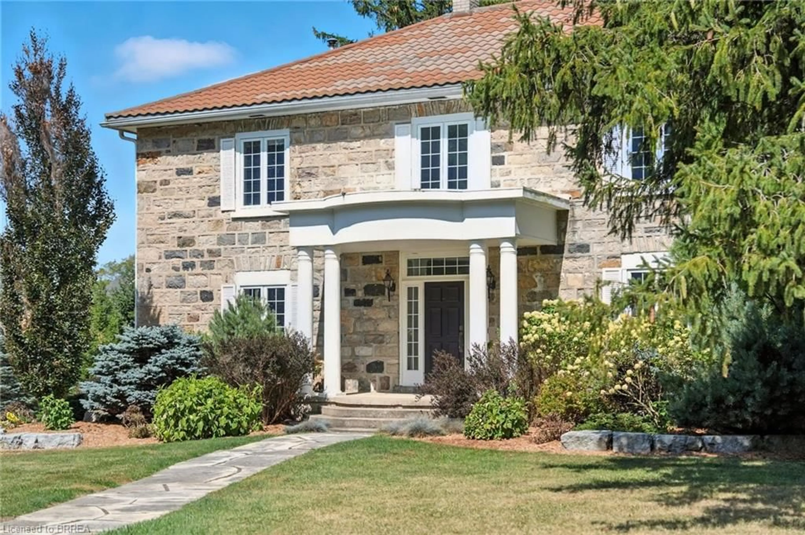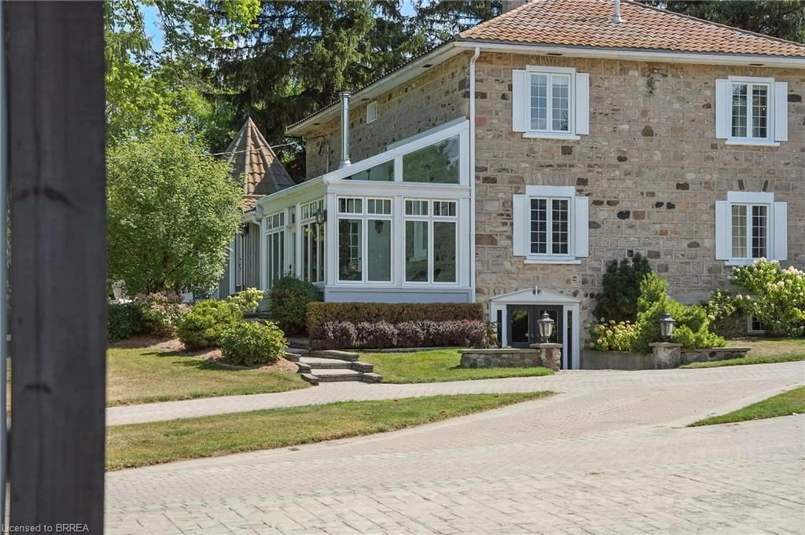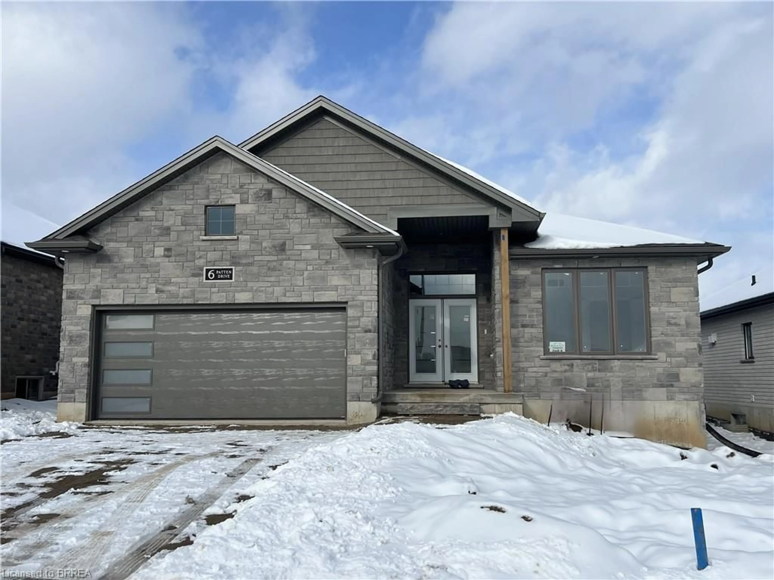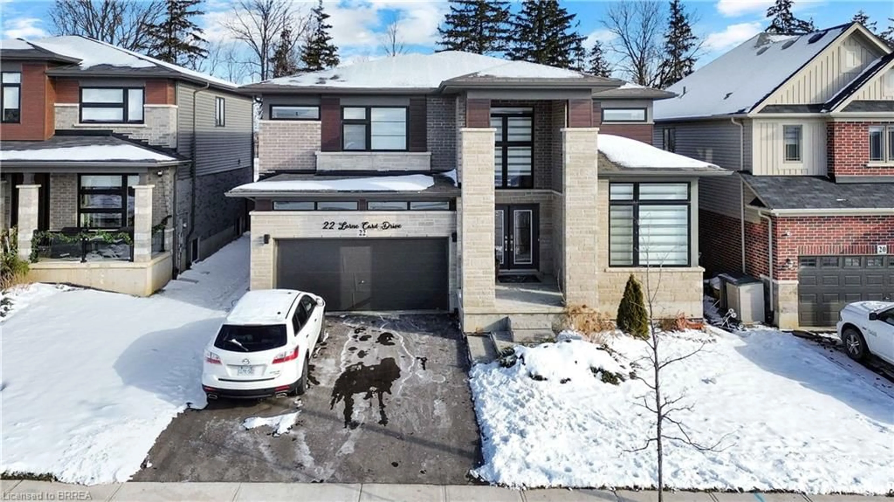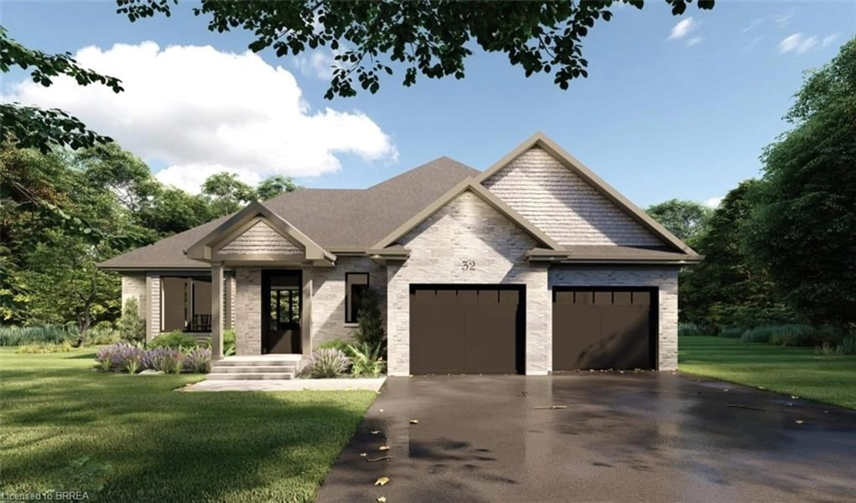143 East River Rd, Paris, Ontario N3L 3E1
Contact us about this property
Highlights
Estimated valueThis is the price Wahi expects this property to sell for.
The calculation is powered by our Instant Home Value Estimate, which uses current market and property price trends to estimate your home’s value with a 90% accuracy rate.Not available
Price/Sqft$588/sqft
Monthly cost
Open Calculator
Description
Here is your opportunity to own a piece of history on the Grand River in Paris, Ontario. This 2-story, Landmark, georgian style, original stone home is One of a Kind! Sitting on over 3 acres in a picture perfect setting. An abundance of trees creates natural privacy. This stately home features large windows deeply set within thick stone walls, open stone feature walls, large baseboards and original archways that highlight past workmanship. This home has had many renovations including upgraded attic insulation, newer furnace and water heater as well as updates and/or complete renovations to most rooms. Including two ensuites, the house has total 5 bathrooms. The home includes a finished basement with both inside and outside entries and has potential in-law capability. Bedrooms are large and two have ensuites. The open kitchen/living area has large island, reclaimed hardwood floors, propane wood stove and separate pantry. The added sunroom has its own heat and air conditioning as well as a wood burning stove. The home has total of 4 fireplaces. On hot days, enjoy a dip in the large inground swimming pool which is located off the custom built garage with upper living space. The garage easily fits 4 or more cars, has heat and a/c and features a large upper living space with 2 pc bath. This building could easily be converted to separate residence. Beyond this, a lane leads to the walking trail and river, with access to the water for fishing or canoeing. Poolhouse has its own 2 pc bath as well, and another storage shed also on the property. Abutting property, 7.6 acres with two large buildings, same owner, is also available if purchased in combination.
Property Details
Interior
Features
Main Floor
Kitchen/Living Room
9.30 x 5.79crown moulding / double vanity / fireplace
Sunroom
3.43 x 5.56fireplace / inside entry / separate heating controls
Other
5.33 x 5.03adaptable / hardwood floor
Other
4.27 x 4.11french doors / hot tub / inside entry
Exterior
Features
Parking
Garage spaces 4
Garage type -
Other parking spaces 11
Total parking spaces 15
Property History
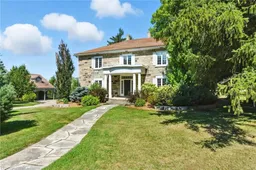 50
50