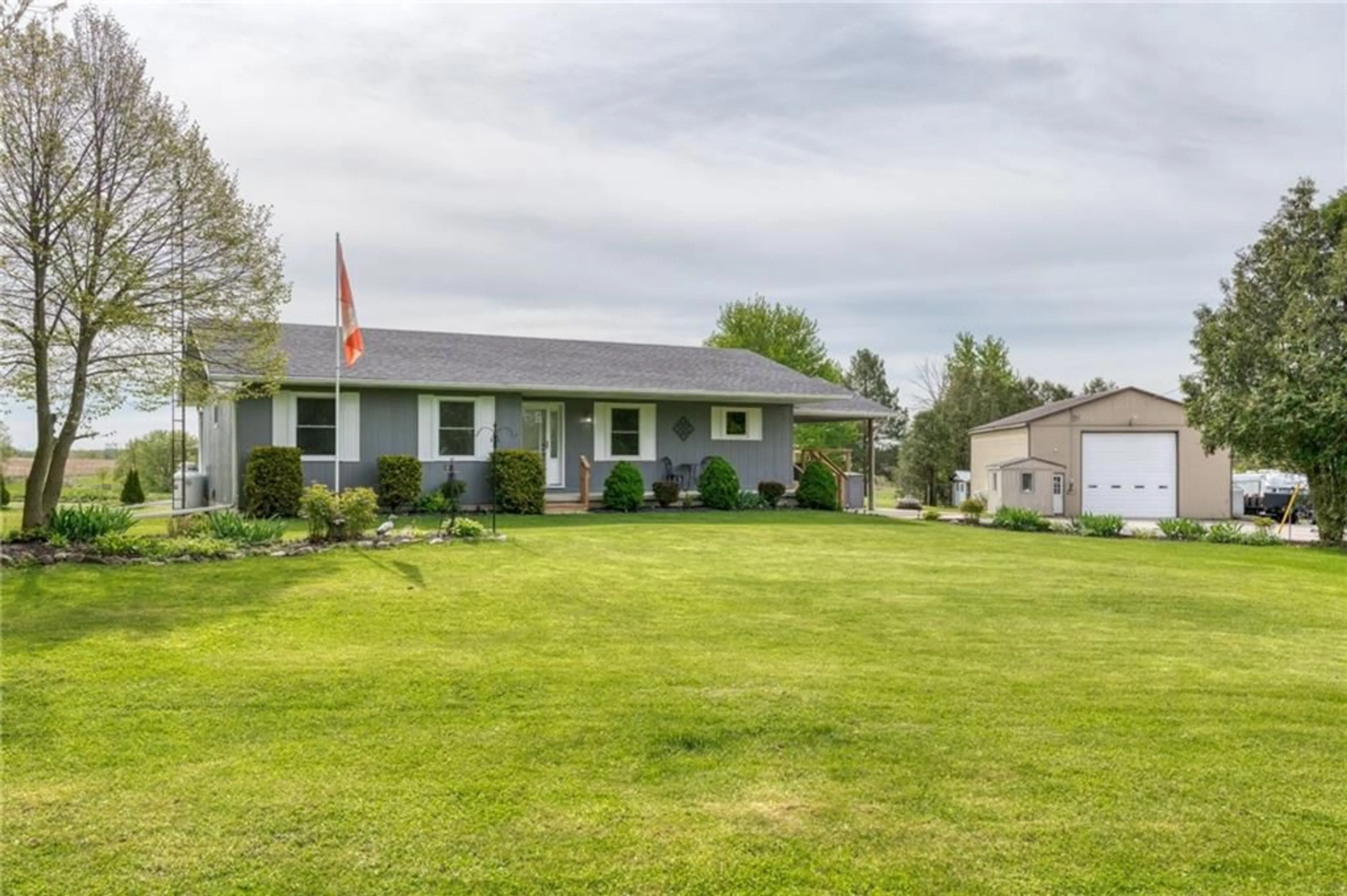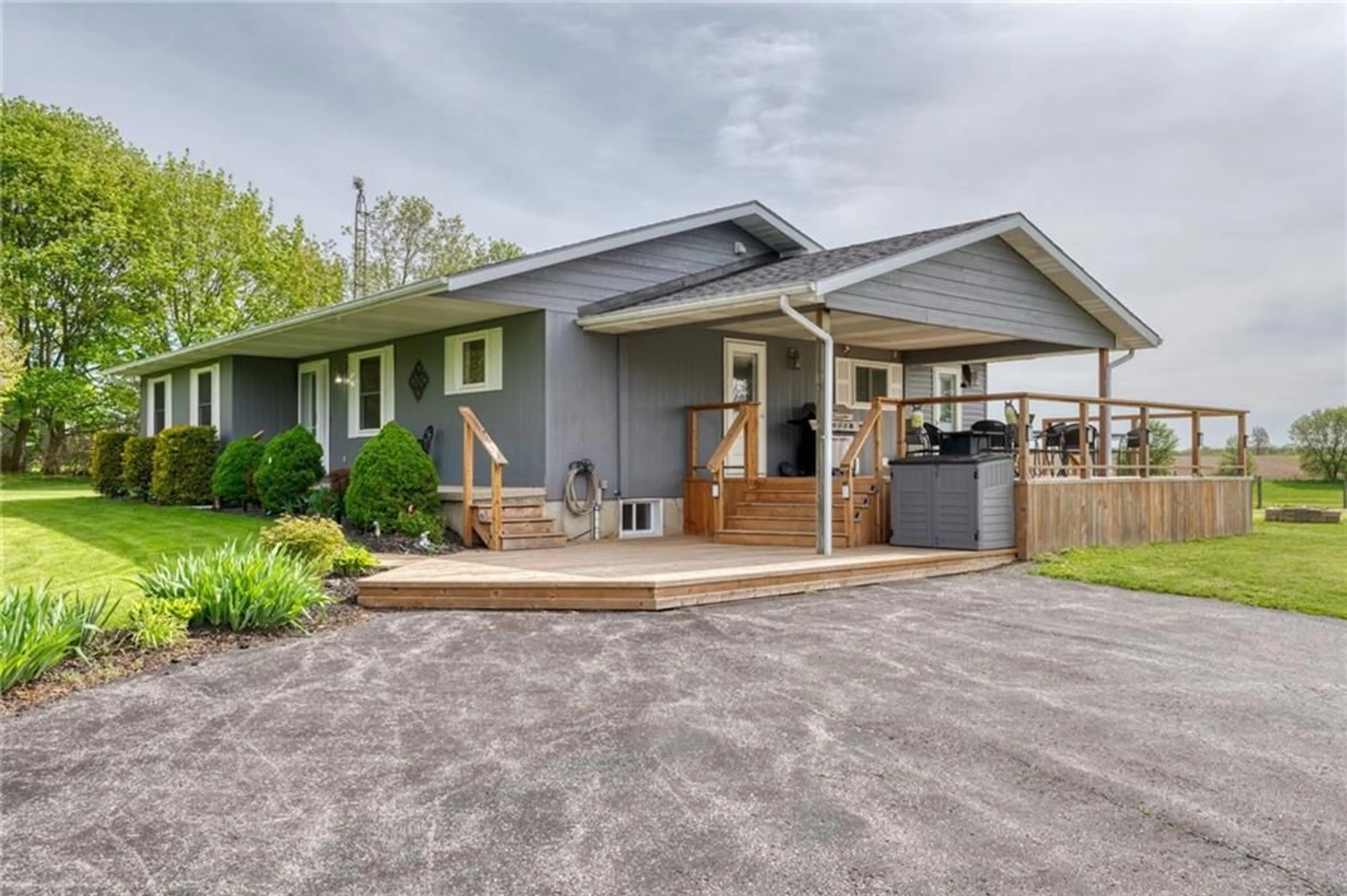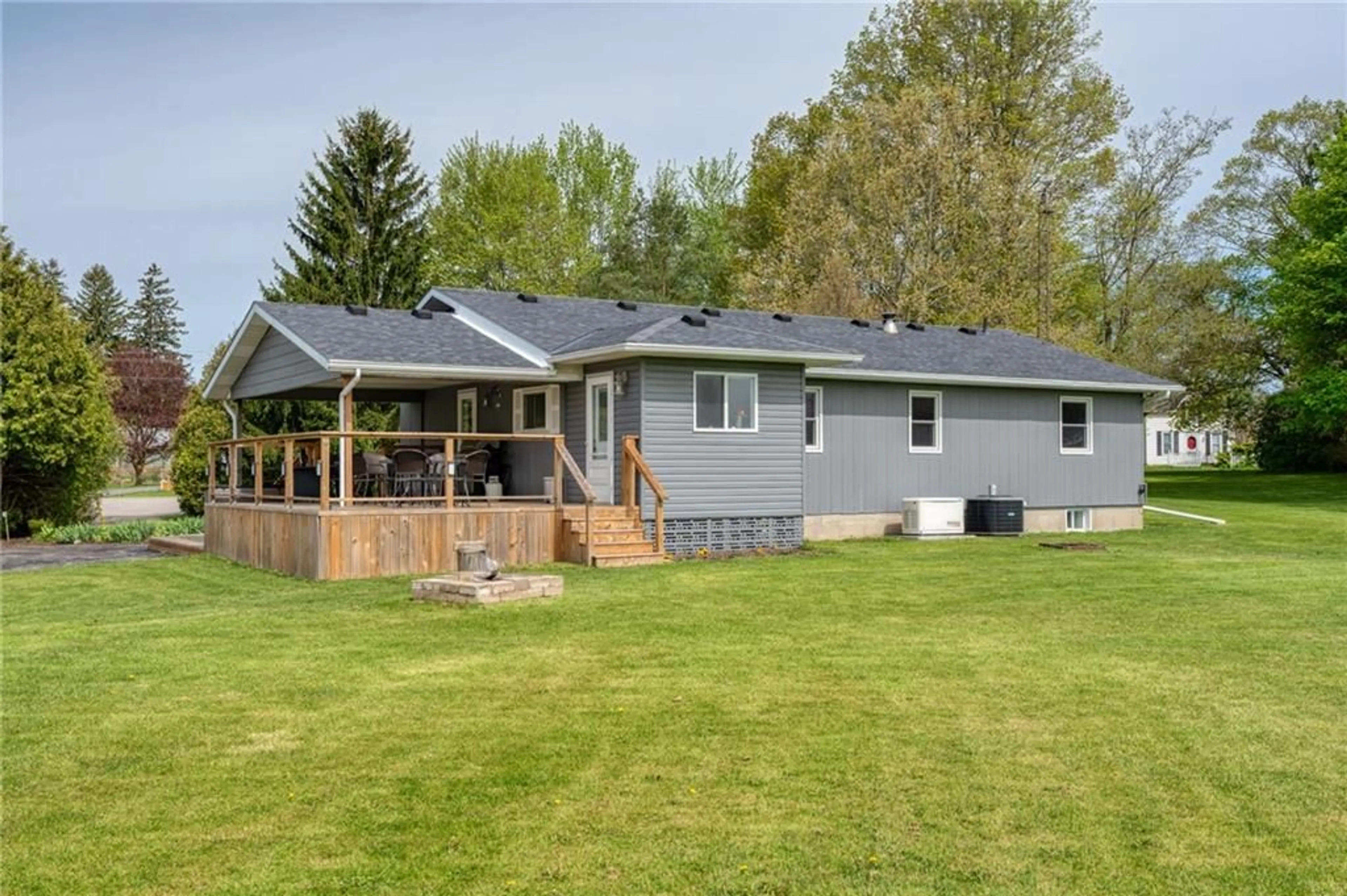137 HARLEY Rd, Harley, Ontario N0E 1E0
Contact us about this property
Highlights
Estimated ValueThis is the price Wahi expects this property to sell for.
The calculation is powered by our Instant Home Value Estimate, which uses current market and property price trends to estimate your home’s value with a 90% accuracy rate.$921,000*
Price/Sqft$891/sqft
Days On Market13 days
Est. Mortgage$4,852/mth
Tax Amount (2023)$4,274/yr
Description
Welcome to 137 Harley Road featuring a stunning Bungalow, amazing shop, and additional oversized utility shed are all situated on a 1.93 acre beautifully treed and landscaped lot with lots of yard to enjoy! This larger-than-it-looks meticulously maintained home boasts over 2,250 sq feet of living space between both levels, with 3 bedrooms and 2 bathrooms on the main floor. It is move-in ready and quality renovated throughout! Features include: Main floor laundry, main floor office area, custom fitness room on the lower level, oversized Recroom (wired for 7.2 surround sound) with custom mantle and multi-colour linear electric fireplace. Culligan water and R/O drinking water systems, a Generac Whole-Home generator, central vac, maintenance-free stainless steel gutter guards and much more. Appliances are 1 year old. SAVE ON HEATING! This home is heated and cooled with a traditional furnace in conjunction with a heat pump system. A new large covered deck is great for large family gatherings or just sitting out with your morning coffee enjoying the birds and wildlife. A detached 35ft x 50ft heated and air conditioned workshop with power door, work area, bonus room and second-level storage awaits your hobbies, collections or small business. In addition, a bonus 20x50 utility shed is great for storage or working on a variety of projects. RSA. Call to book your showing today.
Property Details
Interior
Features
M Floor
Eat in Kitchen
12 x 9Eat in Kitchen
12 x 9Dinette
15 x 9Dinette
15 x 9Exterior
Features
Parking
Garage spaces 4
Garage type Detached, Asphalt
Other parking spaces 10
Total parking spaces 14
Property History
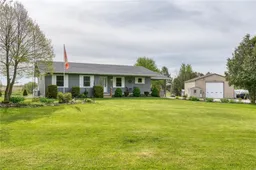 37
37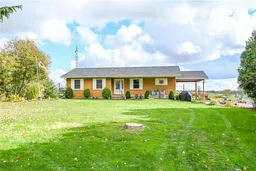 50
50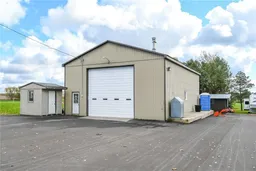 50
50
