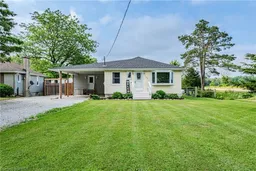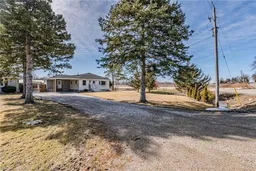Discover your own slice of paradise with this charming four-bedroom home, nestled in the serene landscapes of Harley, Ontario. Perfect for those dreaming of country living, this property offers a generous lot that balances natural beauty with practical living. The interior boasts a cozy layout, featuring a primary bedroom and three additional well-sized bedrooms, providing ample space for family and guests. Step outside to be greeted by a fully fenced backyard, ensuring privacy and safety for both pets and children. It’s an ideal spot for leisurely afternoons and the included raspberry bush is sure to delight with its fresh bounty each season. This space is perfect for gardening enthusiasts or those who simply enjoy the pleasures of outdoor living. This home not only provides a peaceful retreat from the hustle and bustle but also keeps you close to local amenities, ensuring you don’t compromise on convenience. With its attractive price point, this property represents a fantastic opportunity for those looking to step into homeownership or seeking a tranquil lifestyle change. Make it your new home and create cherished memories amidst the beauty and calm of Harley. Come see the potential and let your imagination roam free in the comfort of your new home.
Inclusions: Dryer,Refrigerator,Stove,Washer
 36
36



