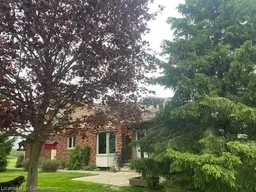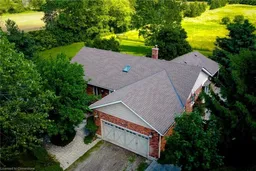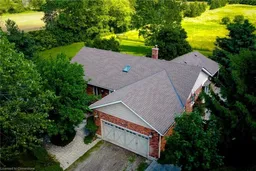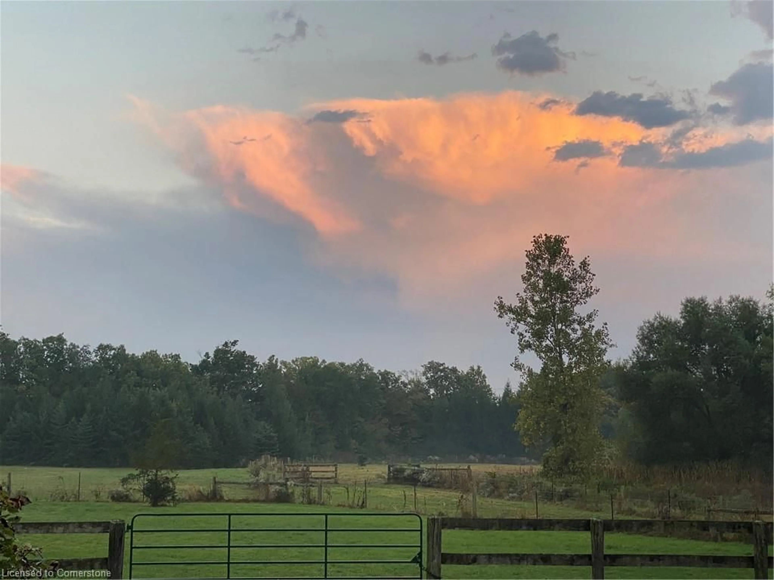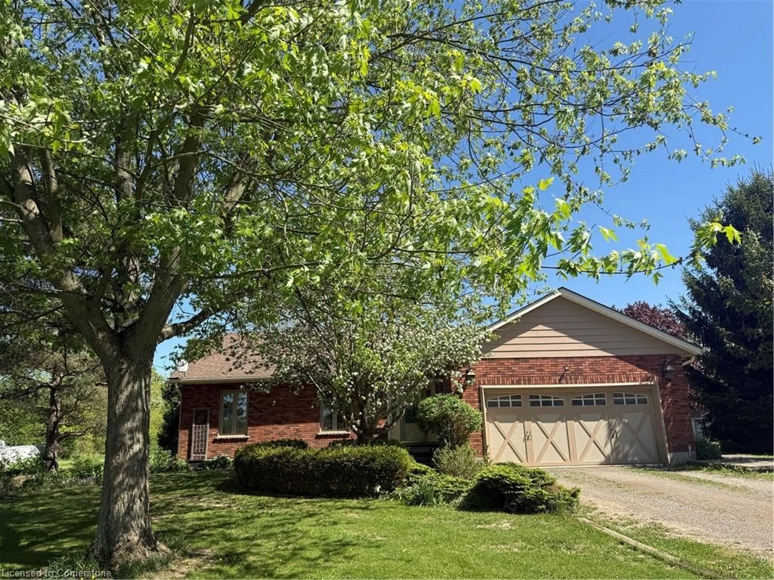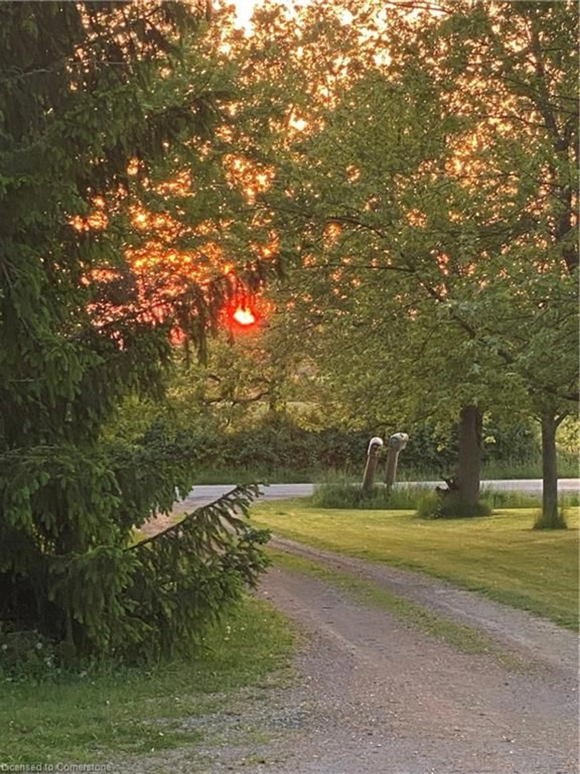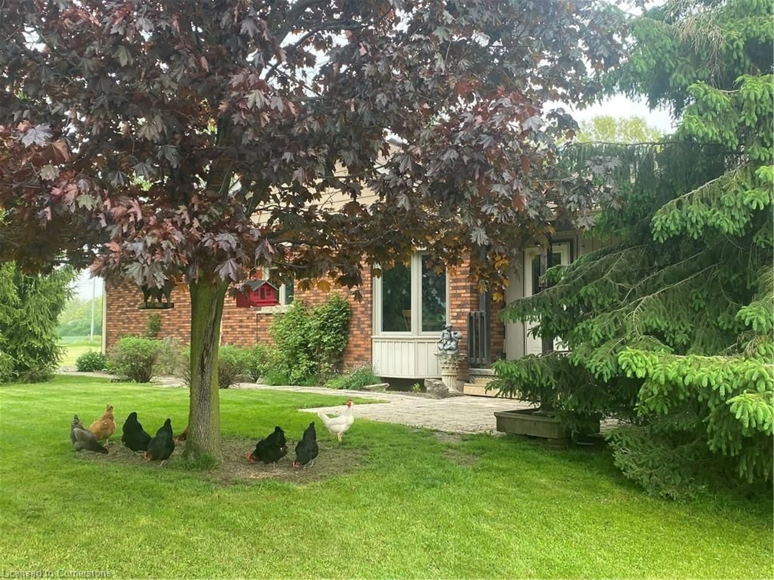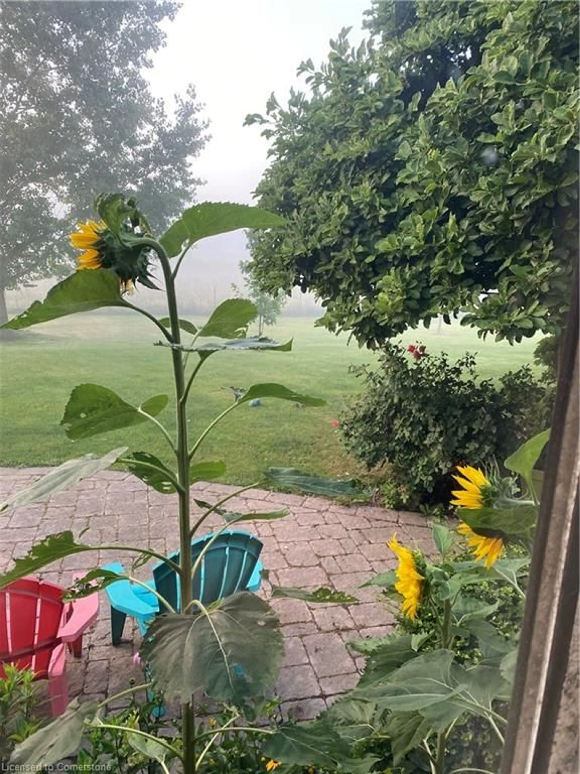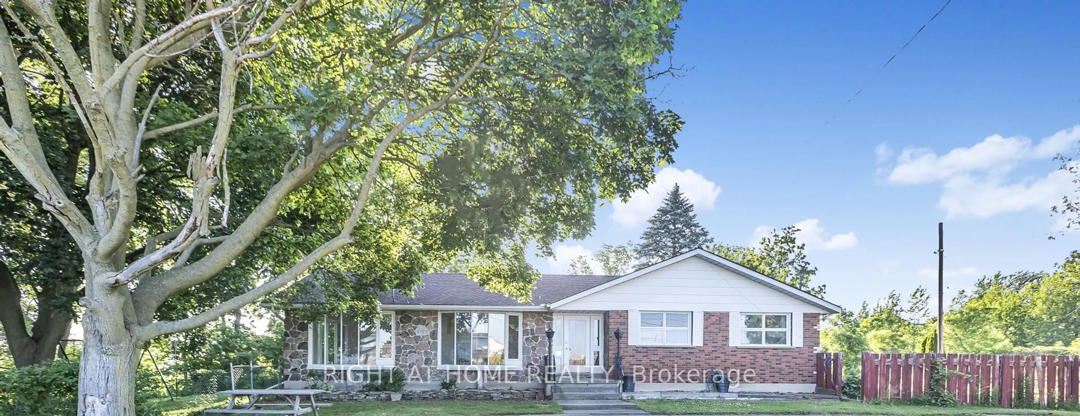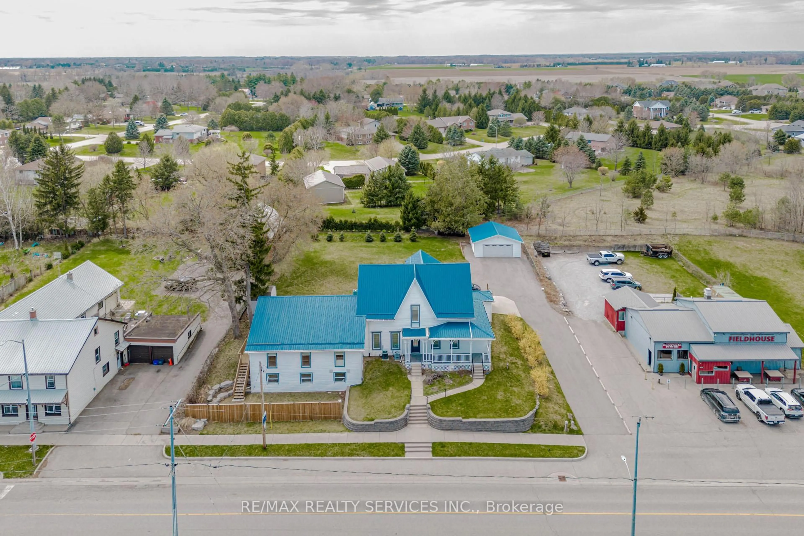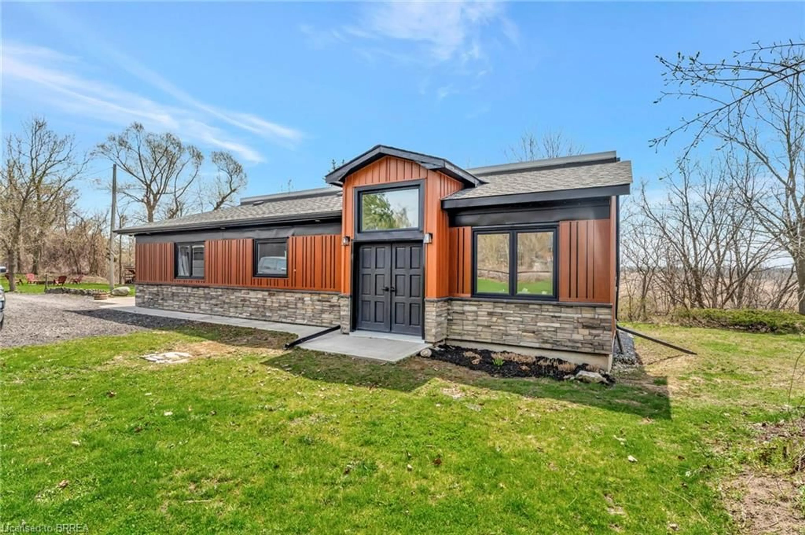120 Pauline Johnson Rd, Caledonia, Ontario N3W 2G9
Contact us about this property
Highlights
Estimated valueThis is the price Wahi expects this property to sell for.
The calculation is powered by our Instant Home Value Estimate, which uses current market and property price trends to estimate your home’s value with a 90% accuracy rate.Not available
Price/Sqft$743/sqft
Monthly cost
Open Calculator
Description
Stunning 10.2-Acre Country Retreat just 5 Minutes from the charming town of Ancaster! Discover the perfect blend of privacy, luxury, and practicality on this beautifully maintained property backing onto Fairchild's Creek. This custom built three-bedroom, two-bathroom bungalow offers the ideal lifestyle for nature lovers, hobby farmers, or anyone craving space and tranquility. Inside, the home boasts elegant Brazilian cherry hardwood floors, rich cherry cabinetry, and gleaming granite countertops that highlight the craftsmanship and attention to detail. Enjoy the convenience of an attached two-car garage equipped with an electric vehicle charging station, plus a separate single-car garage—ideal for motorcycles, ATVs, a lawn tractor, or extra storage. Stay comfortable year-round with a hardwired propane generator that activates automatically during power outages. Outdoors, the property is thoughtfully designed for equestrian or hobby farm use, featuring three fenced paddocks, a three sided run-in shed with a year-round drinking post, and ample open space for riding or expansion. A 42' x 36' steel-clad workshop/barn with updated wiring and water service offers endless possibilities—whether you're a hobbyist, contractor, or need additional storage or livestock space. This one-of-a-kind property offers peace, privacy, and room to live your dreams—all just a short drive to Ancaster's shops, restaurants, and amenities. Don't miss this rare opportunity to own a slice of rural paradise so close to town! Seller is also a licensed realtor.
Property Details
Interior
Features
Main Floor
Bedroom Primary
14 x 11.024-piece / carpet free / ensuite
Bedroom
10.04 x 10.02Carpet Free
Bathroom
0 x 04-piece / carpet free / ensuite
Bathroom
0 x 04-piece / carpet free
Exterior
Features
Parking
Garage spaces 3
Garage type -
Other parking spaces 30
Total parking spaces 33
Property History
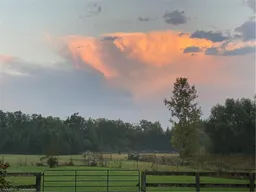 41
41