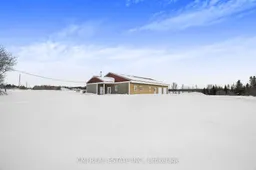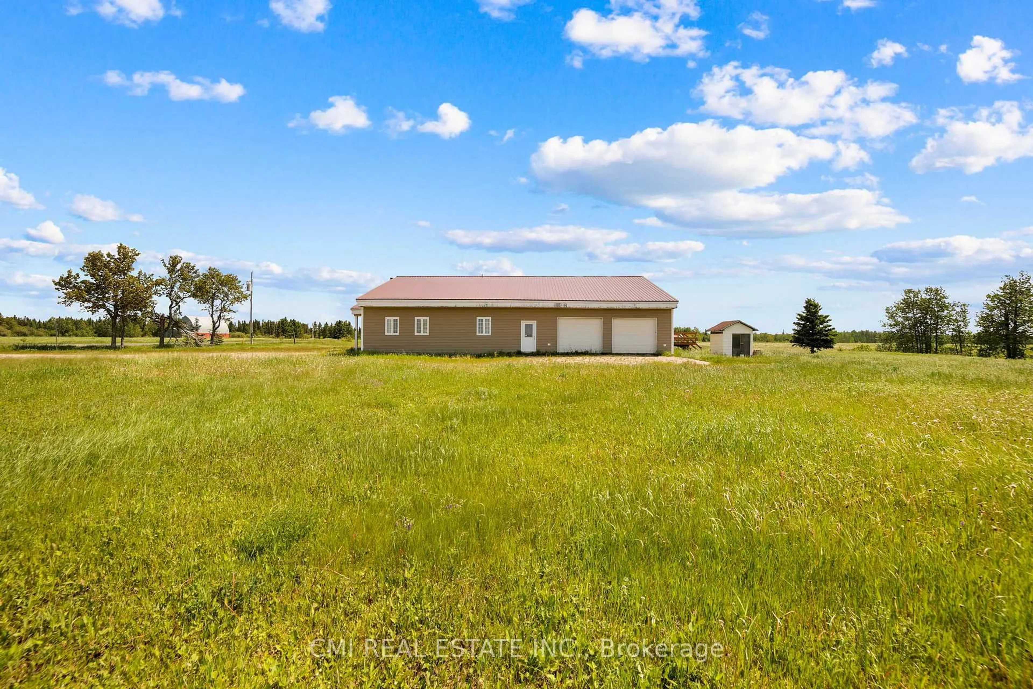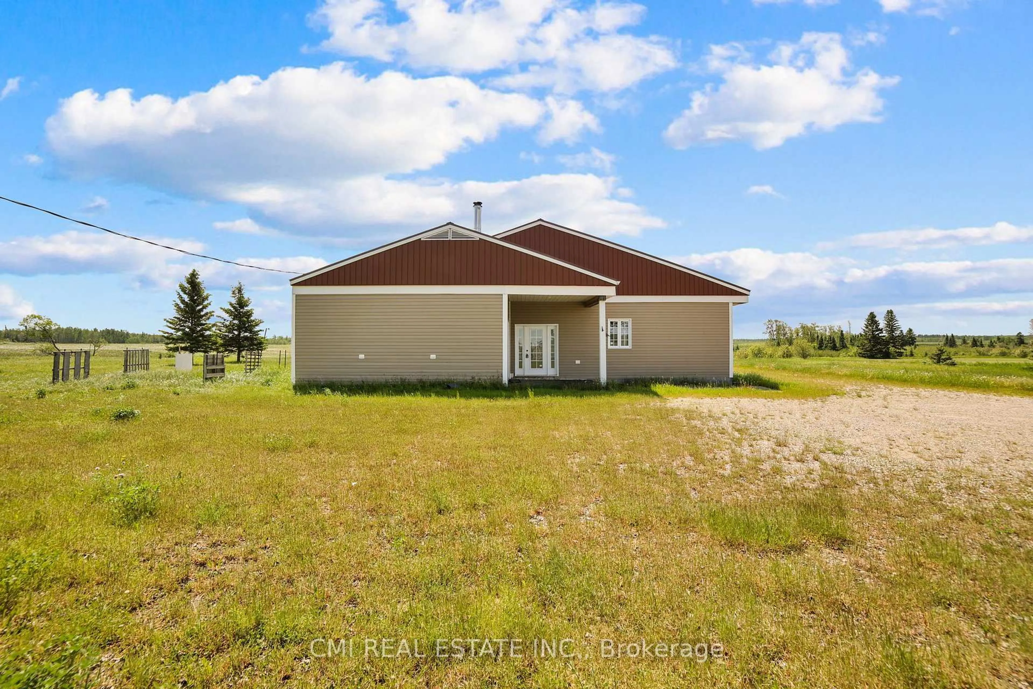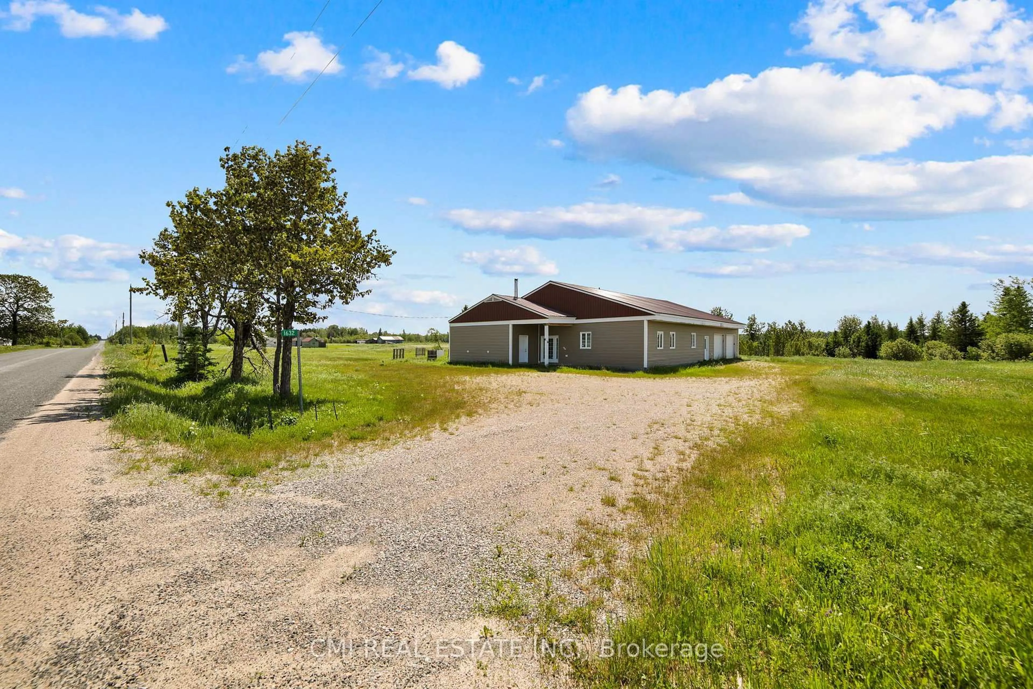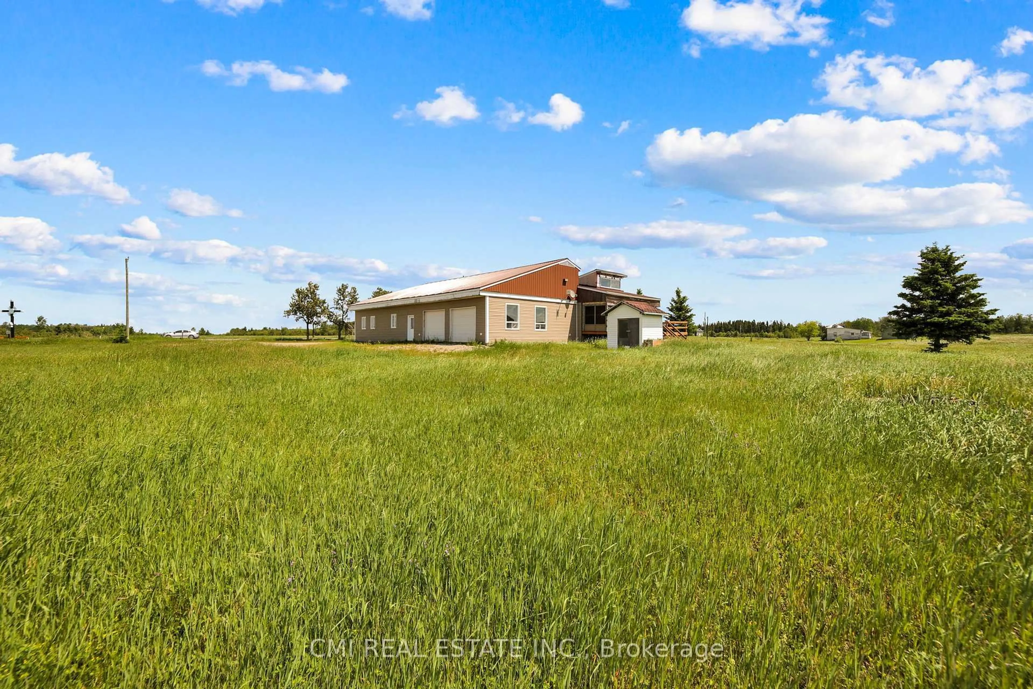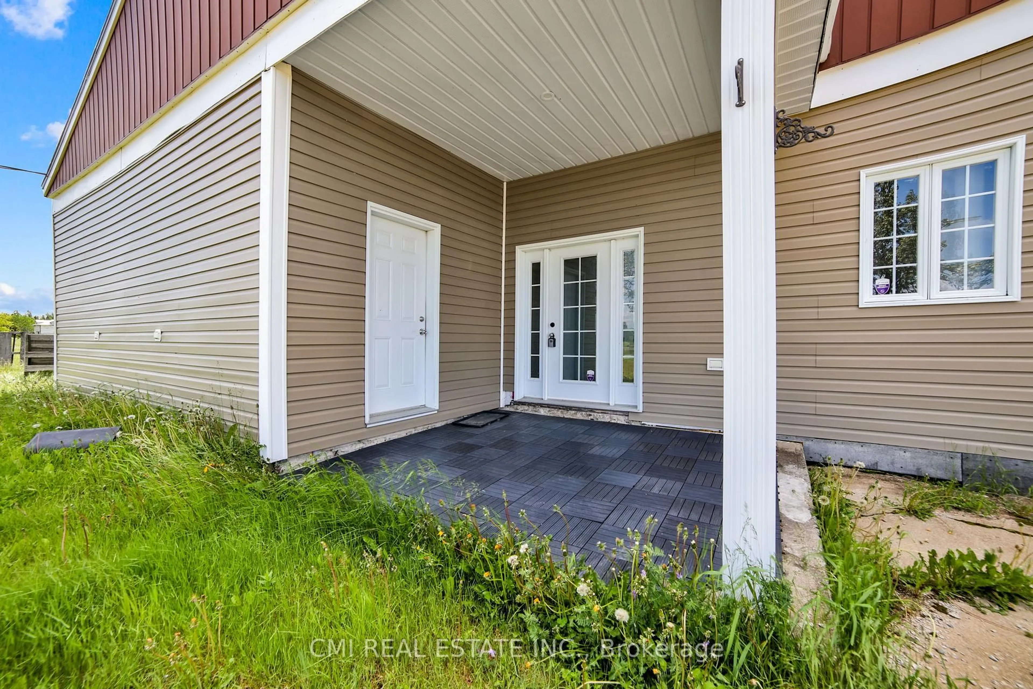1632 Conc 2 & 3 Rd, Cochrane, Ontario P0L 1C0
Contact us about this property
Highlights
Estimated valueThis is the price Wahi expects this property to sell for.
The calculation is powered by our Instant Home Value Estimate, which uses current market and property price trends to estimate your home’s value with a 90% accuracy rate.Not available
Price/Sqft$80/sqft
Monthly cost
Open Calculator
Description
Tranquility, connectivity, & sqft! This property offers it all! Grand bungalow situated in the charming quiet outskirts of Cochrane on a generous 1-acre CORNER lot offers just under 4000sqft of living space featuring 4 principal beds, 2 full baths, & 800sqft 2-car OVERSIZED garage workshop. Long double wide driveway provides ample parking for vehicles & RVs. Covered porch entry perfect for morning coffee. Bright tiled foyer presents the front wing of the house containing the bedrooms. Primary bedroom retreat w/ large W/I closet & 4-pc resort style ensuite w/ soaking tub & separate shower. Stroll down the hall to the open-concept eat-in kitchen upgraded w/ wall-to-wall custom cabinetry including two fridges, breakfast bar, & B/I pantry. Formal dining space can hold 12 person dining table. Raised Great room w/ vaulted ceilings, fireplace, & skylight offering tons of natural light W/O to rear sunroon & deck. Sunroom ideal for plant lovers & perfect for a Hot Tub! *Single floor living at its best* Gorgeous deck offers amazing views of the open ravine landscape. Located minutes to the city, airport, & amenities!
Property Details
Interior
Features
Main Floor
Foyer
2.38 x 4.52Kitchen
8.21 x 3.3Eat-In Kitchen / Stainless Steel Appl / Pantry
Dining
8.2 x 3.53Great Rm
6.94 x 7.21Exterior
Features
Parking
Garage spaces 2
Garage type Attached
Other parking spaces 10
Total parking spaces 12
Property History
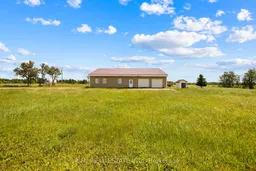 48
48