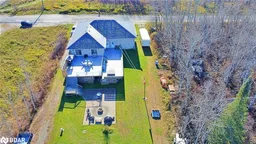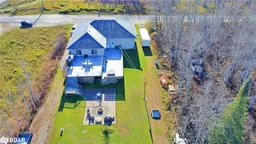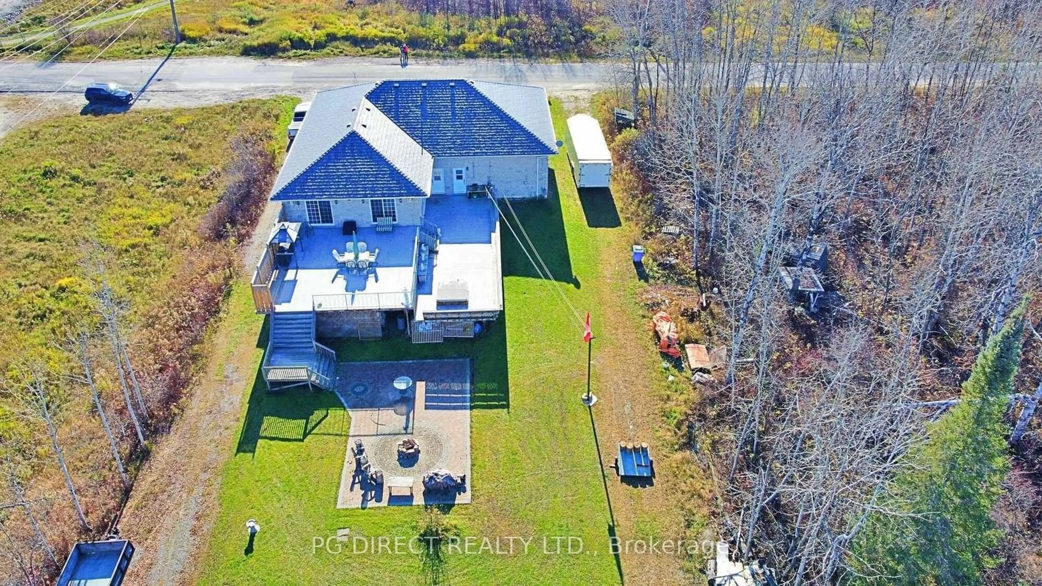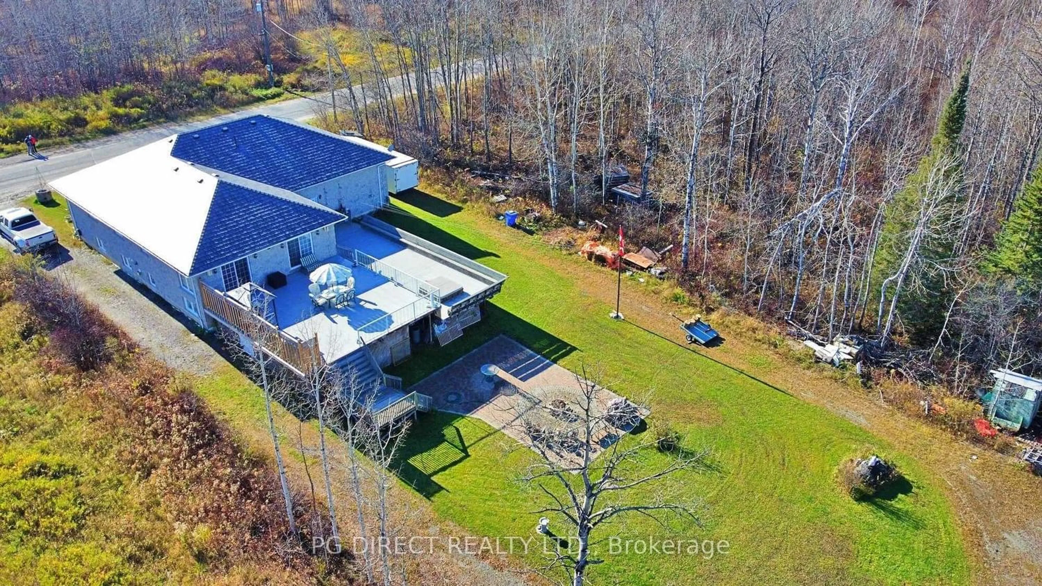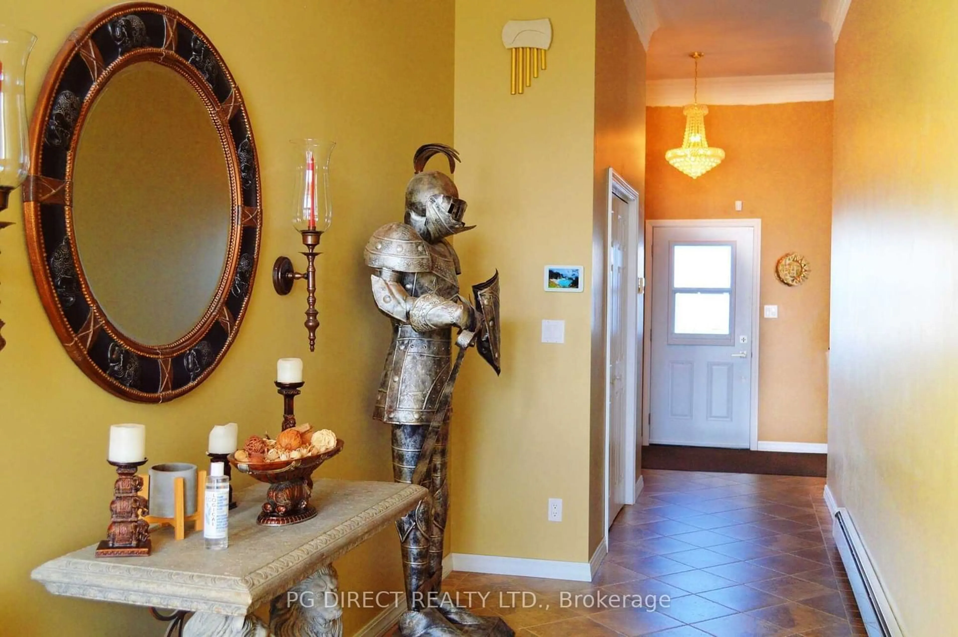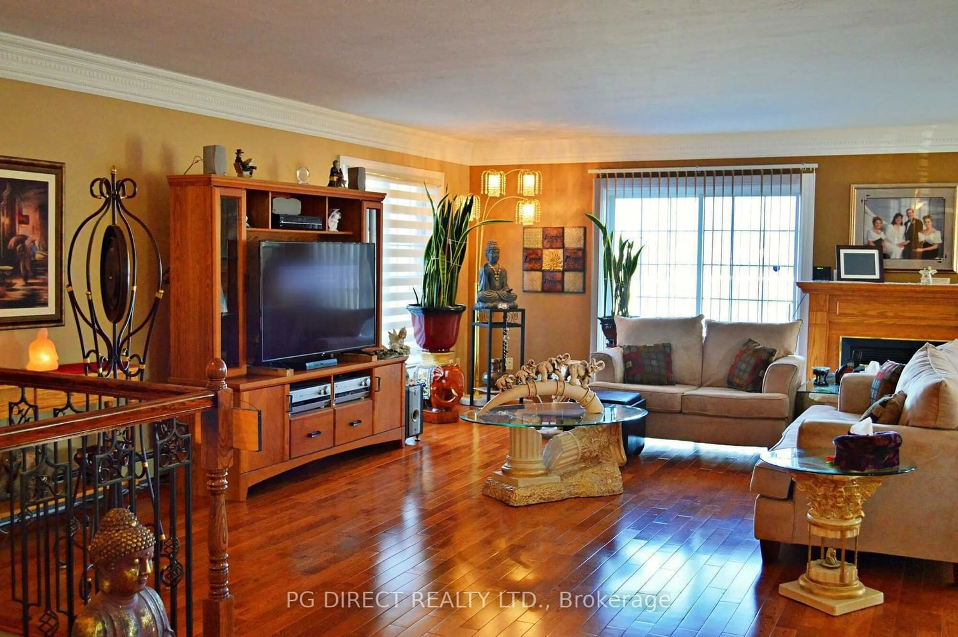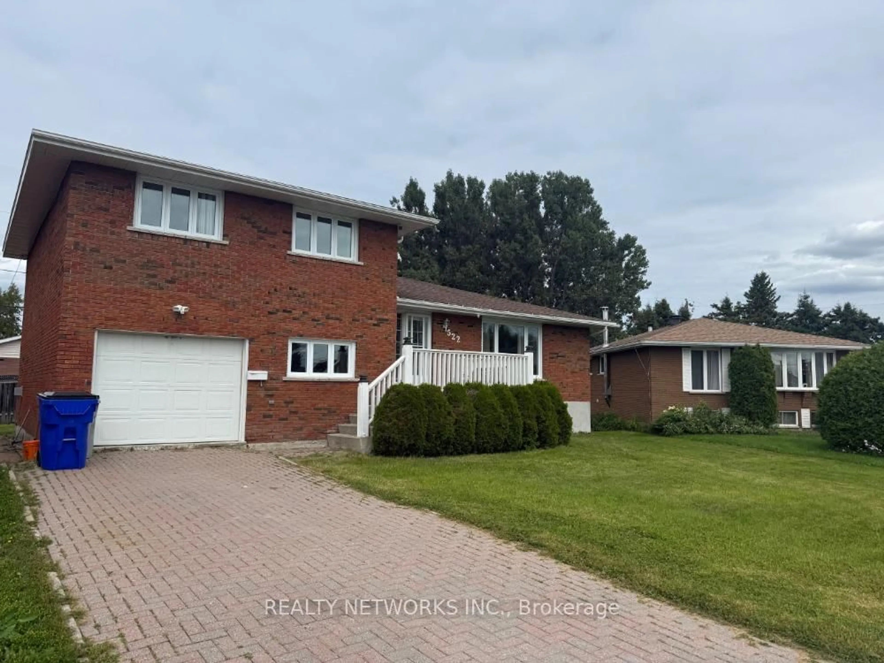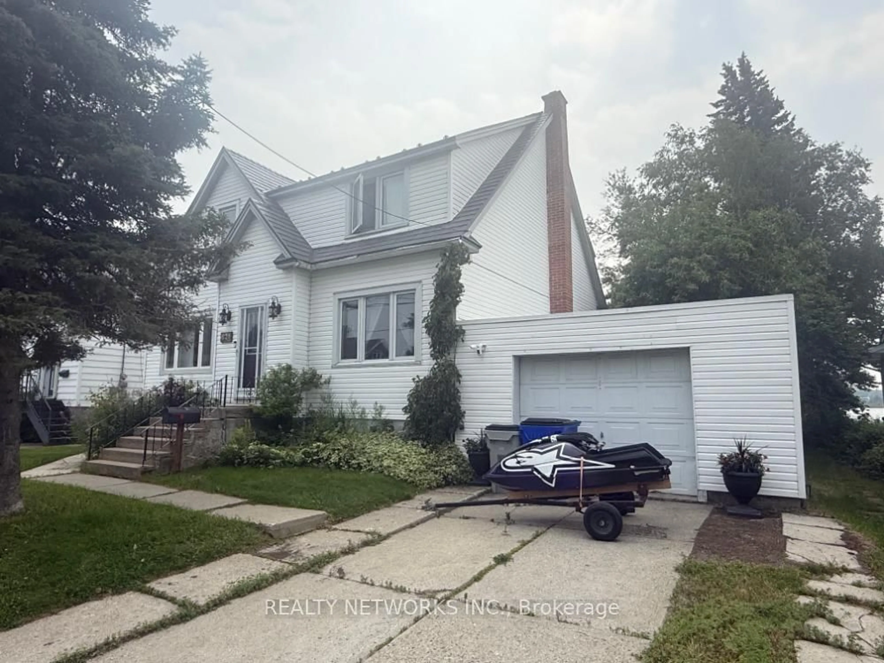540 Auxilia Ave, Timmins, Ontario P4N 0B6
Contact us about this property
Highlights
Estimated valueThis is the price Wahi expects this property to sell for.
The calculation is powered by our Instant Home Value Estimate, which uses current market and property price trends to estimate your home’s value with a 90% accuracy rate.Not available
Price/Sqft$230/sqft
Monthly cost
Open Calculator
Description
Visit REALTOR website for additional information. Fabulous sprawling bungalow w. the potential for generating income w. a secondary basement apartment. A one-of-a-kind huge private lot w. a home that can serve as a bi-generation house. The property is located near all local amenities. This charming stone-wrapped 5-bedroom home is sure to impress. Turn key 7200 sq ft of total living quarters complete w. luxurious finishings throughout the property such as granite countertops, marble window seals, hardwood staircase along w. wrought iron baluster, top-of-the-line basement linoleum flooring, wet bar, home theater room, double tier grand outdoor balconies w. aluminum & glass railings, exquisite interlock driveways as well as interlocked firepit section in the backyard. A new gas fireplace w. rustic mantel, double ovens, fridge, washer & dryer plus basement wine & bar fridge are all added benefits to the new homeowners.
Property Details
Interior
Features
Exterior
Parking
Garage spaces 3
Garage type Attached
Other parking spaces 3
Total parking spaces 6
Property History
 20
20