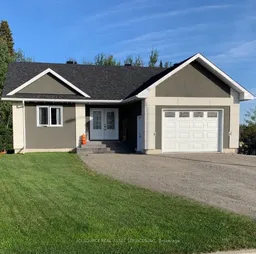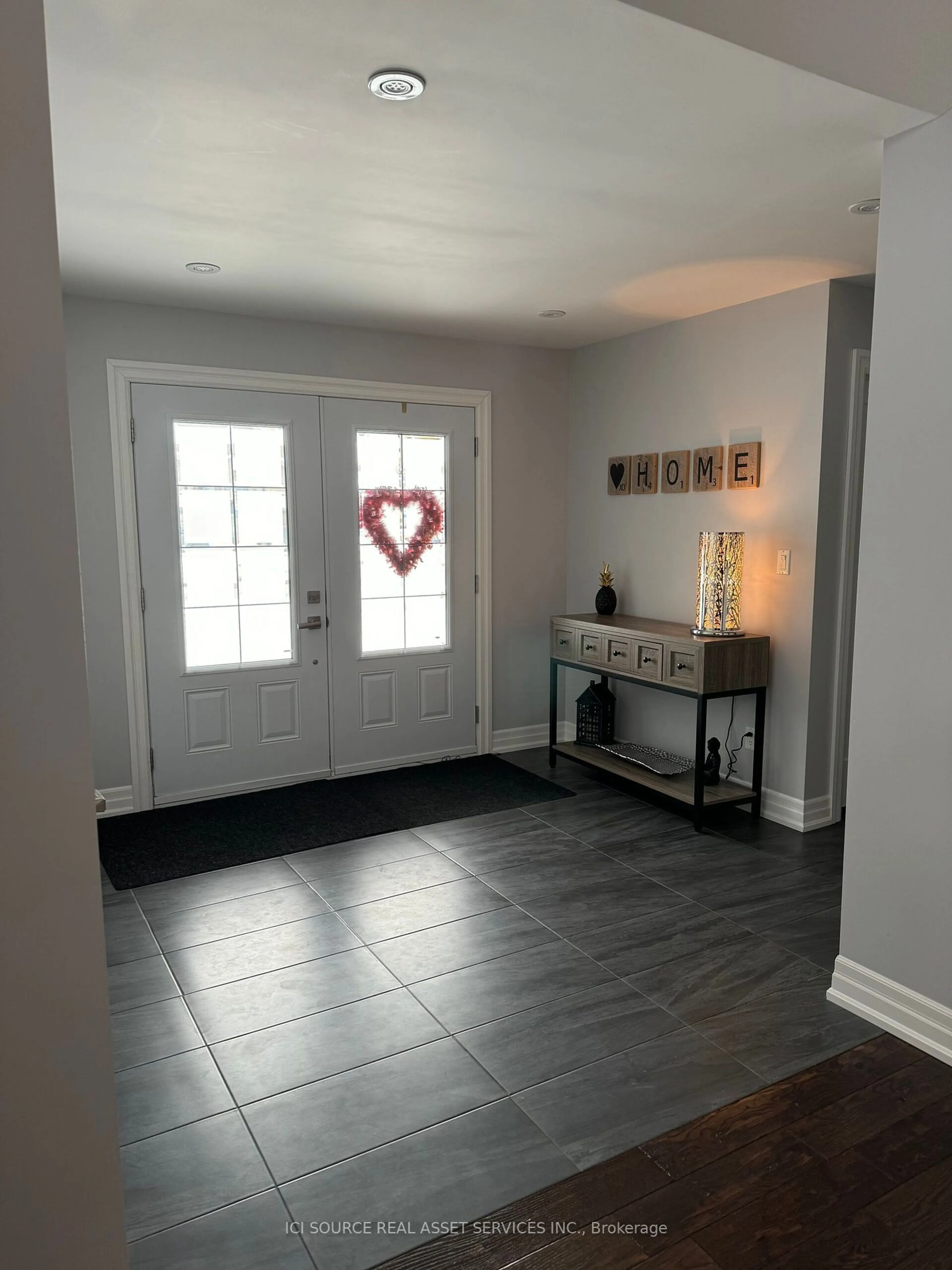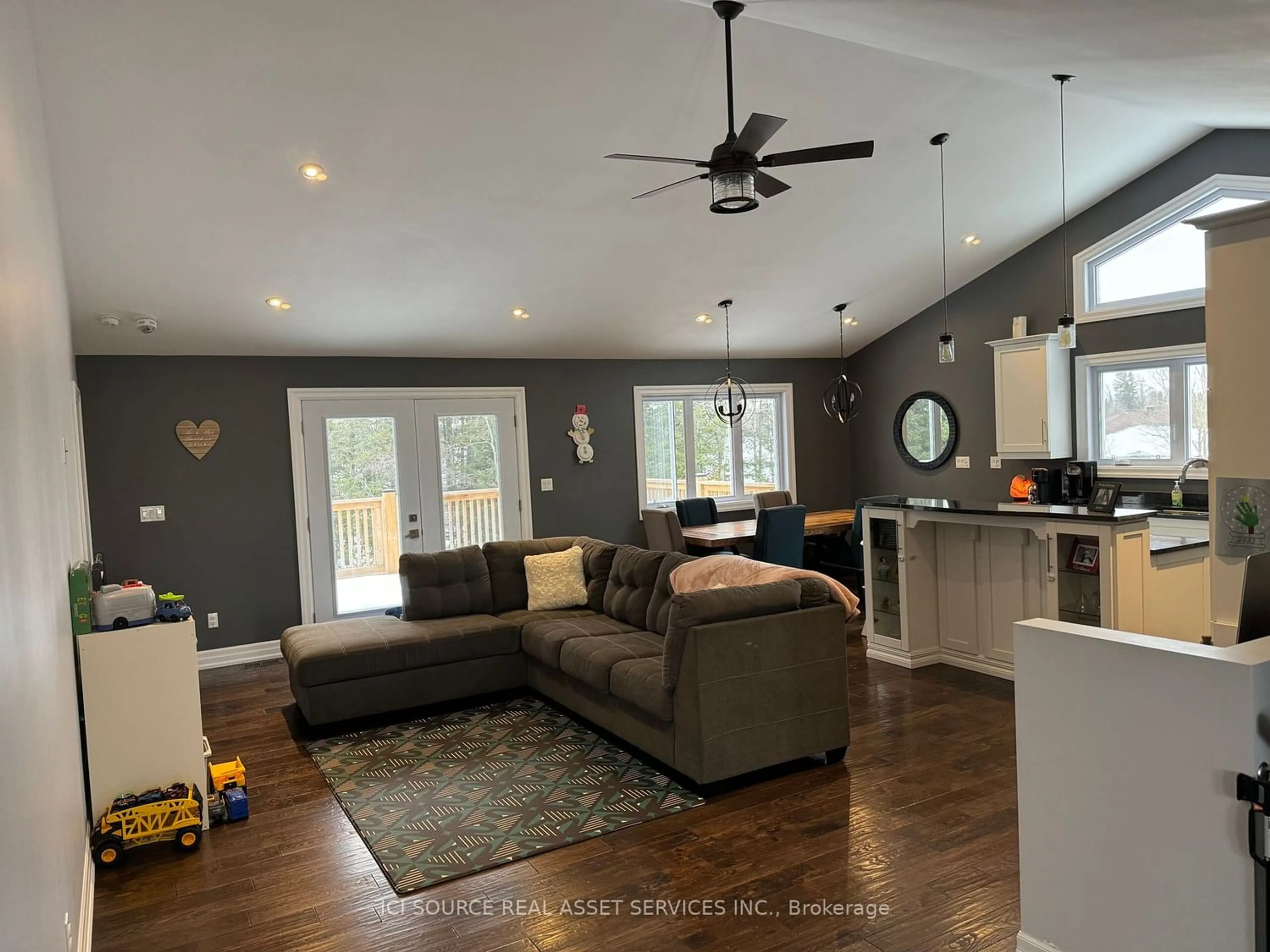44 Diamond Crt, Timmins, Ontario P4R 1N6
Contact us about this property
Highlights
Estimated ValueThis is the price Wahi expects this property to sell for.
The calculation is powered by our Instant Home Value Estimate, which uses current market and property price trends to estimate your home’s value with a 90% accuracy rate.Not available
Price/Sqft$528/sqft
Days On Market11 days
Est. Mortgage$2,877/mth
Tax Amount (2023)$8,927/yr
Description
Welcome to 44 Diamond Court. Built in 2016, this beautiful and modern home features 3+1 bedrooms and 2 bathrooms. Located in a quiet family oriented neighborhood in the west end of Timmins. Close to shopping, grocery store, restaurants, schools and parks. The main floor is 1438 sq/ft, featuring beautiful dark hardwood flooring throughout. Open concept kitchen and living area with cathedral ceilings and patio doors to a large deck. Lots of windows provide abundant natural lighting in all rooms of the home. The basement is newly finished, with high ceilings with a large rec room and patio doors that lead to the treed backyard. There is a roughed in third bathroom, tiled laundry room and cold storage along with the fourth bedroom. Modern adjustable pot lights illuminate the main living areas on both floors. This home has built in wired smoke and carbon monoxide detectors and a central air unit installed in 2019.This property features a 4 car driveway and an attached heated garage.
Property Details
Interior
Features
Lower Floor
Family
4.80 x 7.90Kitchen
7.60 x 2.703rd Br
2.70 x 2.70Foyer
2.70 x 3.30Exterior
Parking
Garage spaces 1
Garage type Attached
Other parking spaces 4
Total parking spaces 5
Property History
 20
20




