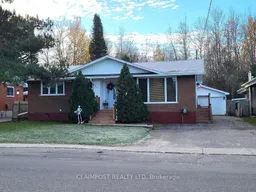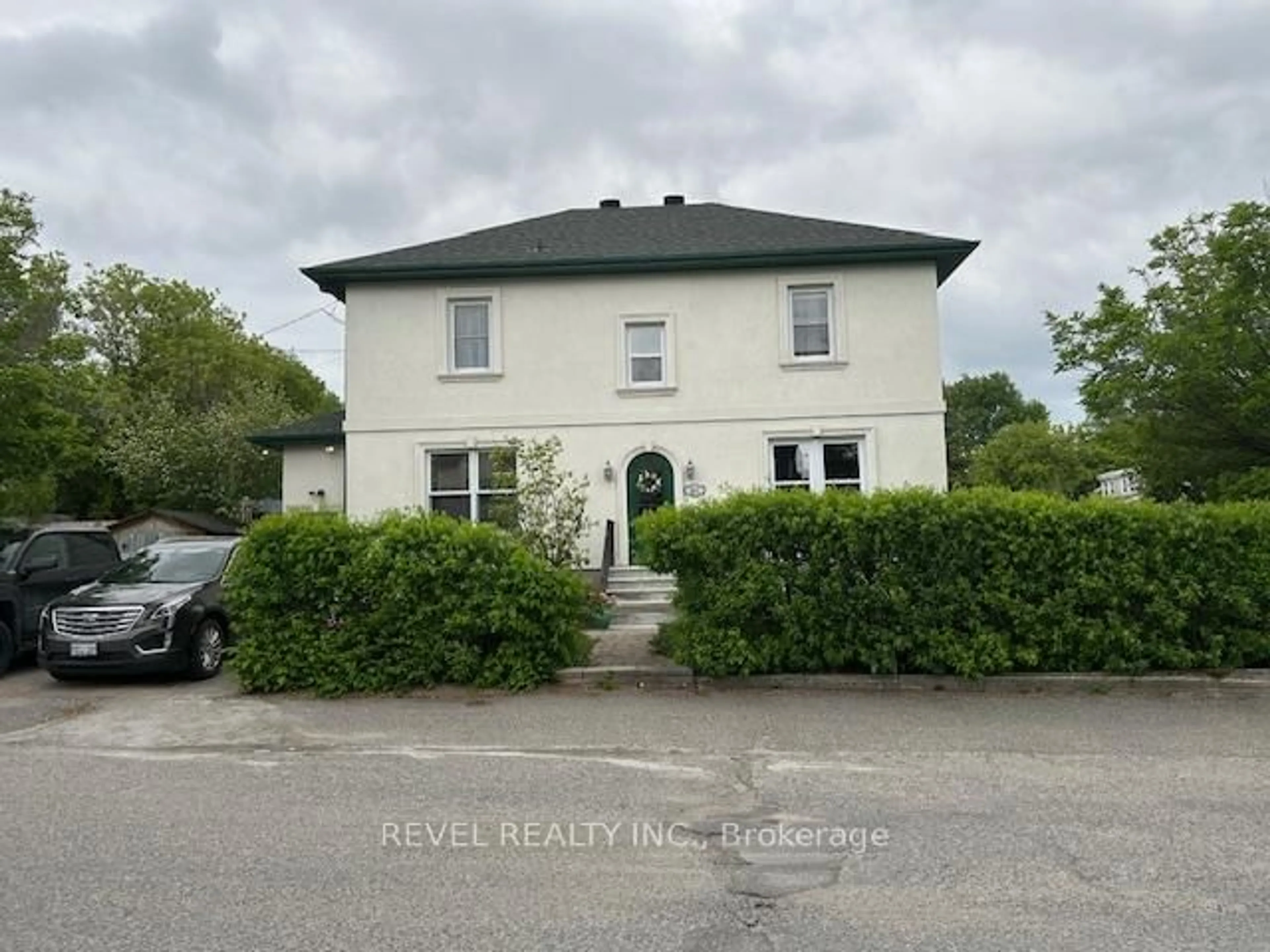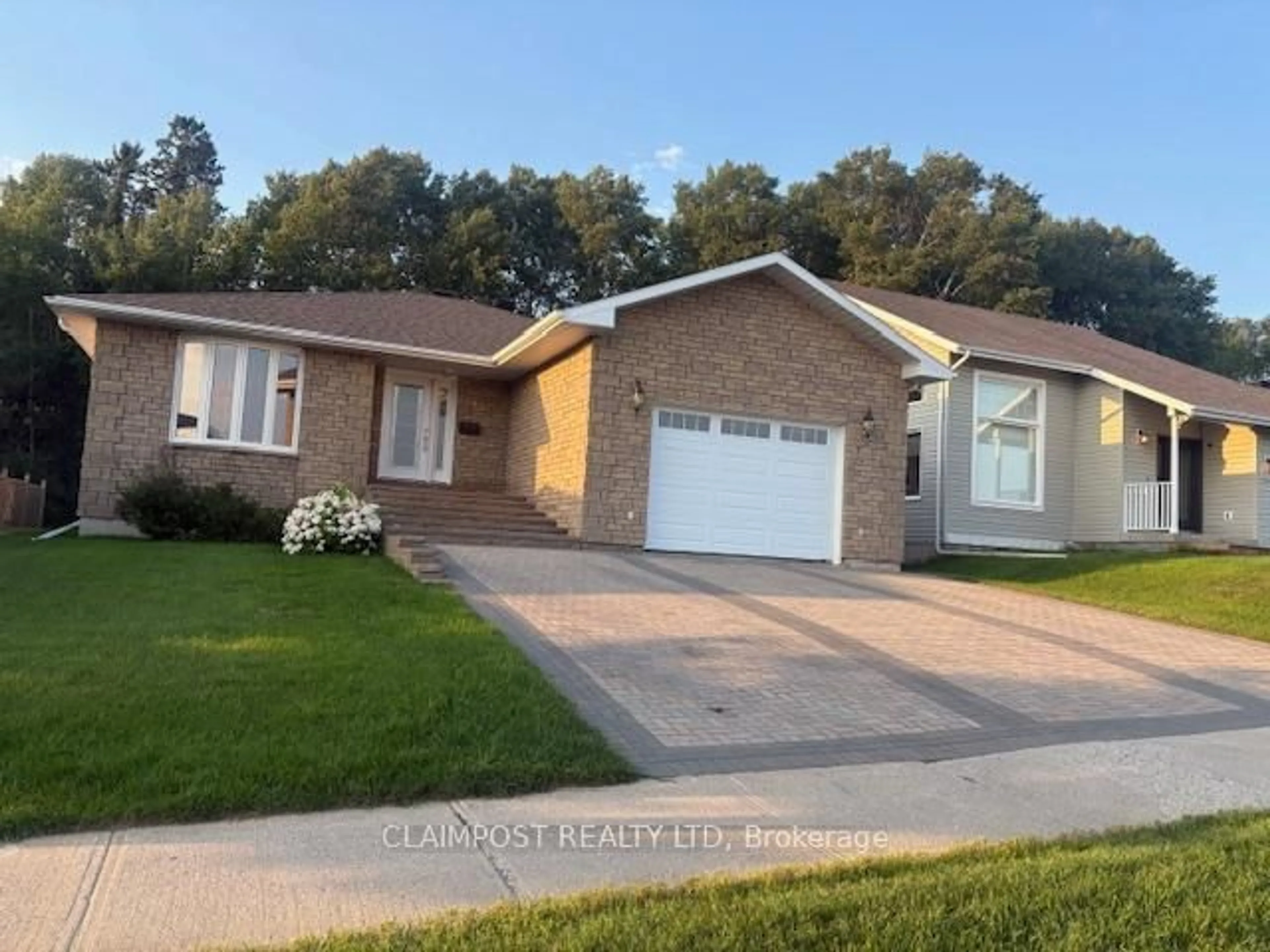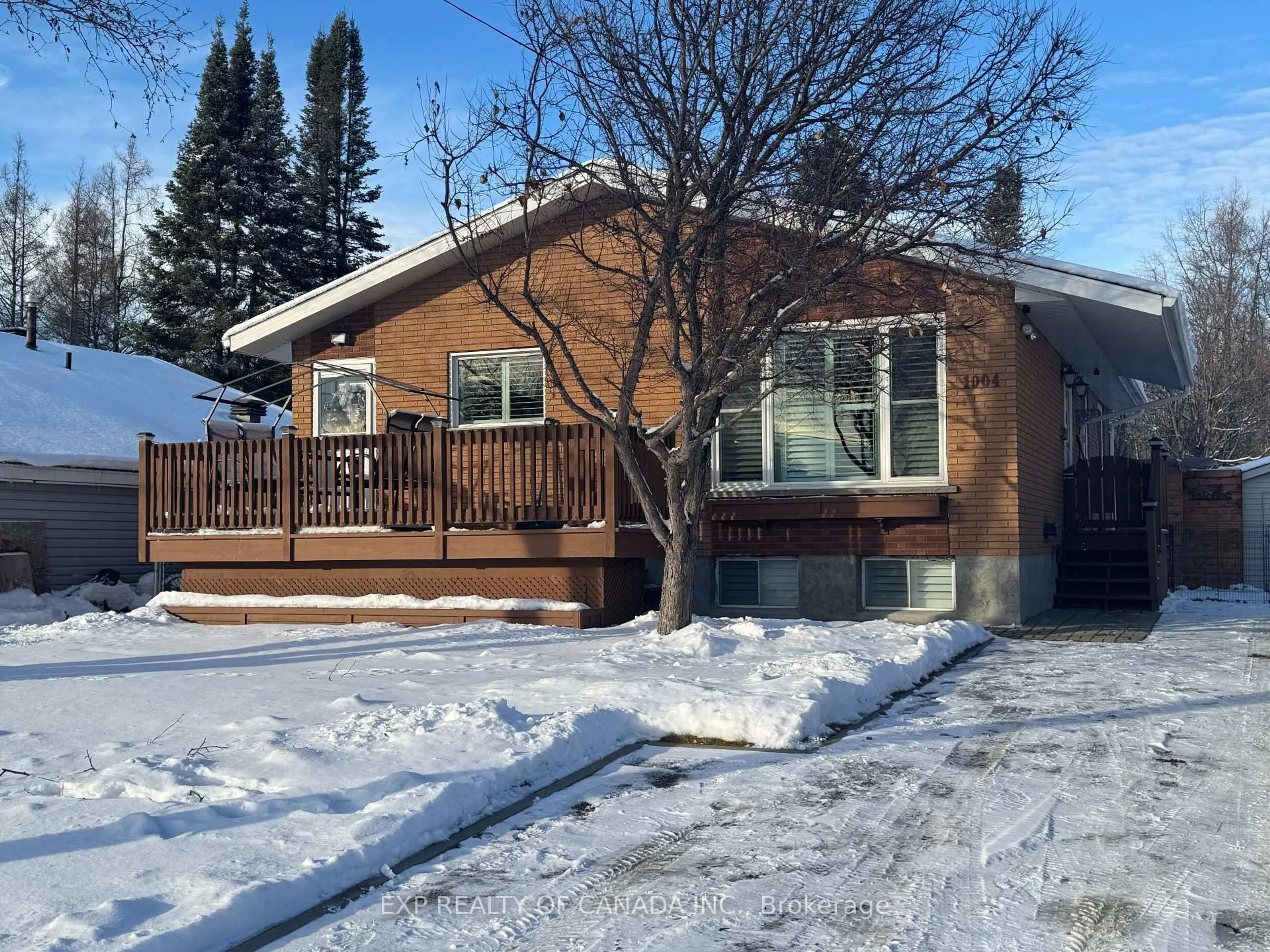Stunning Family Home with Exceptional Features Inside and Out! Welcome to this beautifully maintained 3+1 bedroom home offering 1,375 sq. ft. on the main floor plus a fully finished basement - perfect for growing families or those who love to entertain. Step inside to a large eat-in kitchen featuring an impressive 30 feet of solid maple cabinetry, a spacious island and high-end appliances that make cooking a delight. The open-concept layout seamlessly connects the kitchen to the living room, creating a warm, inviting space for family gatherings and entertaining guests. Enjoy family dinners in the large dining room, perfect for hosting holidays and celebrations. The finished basement adds even more living space with a fourth bedroom, laundry room, a 3-piece bathroom and a relaxing sauna. A 5'x9' slate pool table is included - ready for game nights with friends and family. Outside, enjoy the two-level 30' x 26' deck complete with a hot tub and gazebo, overlooking a deep 150' lot ideal for outdoor living and entertaining. The property also features a 1.5 detached garage (18' x 28') and a side-by-side paved driveway with parking for up to four vehicles. The exterior combines brick and aluminum siding for classic curb appeal and low maintenance. This home truly has it all - space, comfort, and style - inside and out.
Inclusions: fridge, stove, microwave, dishwasher, pool table & accessories, hot tub, all patio furniture, 3 TV brackets, gas heater in garage
 49
49





