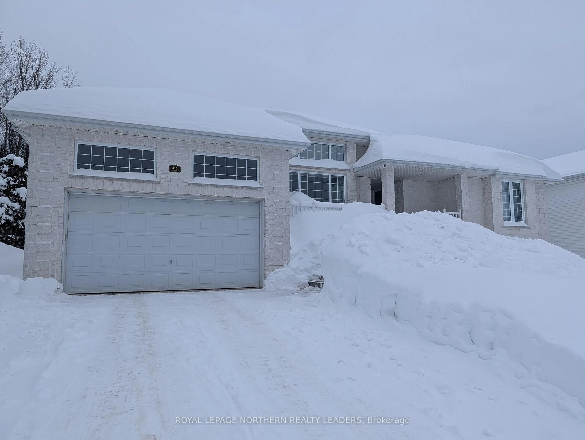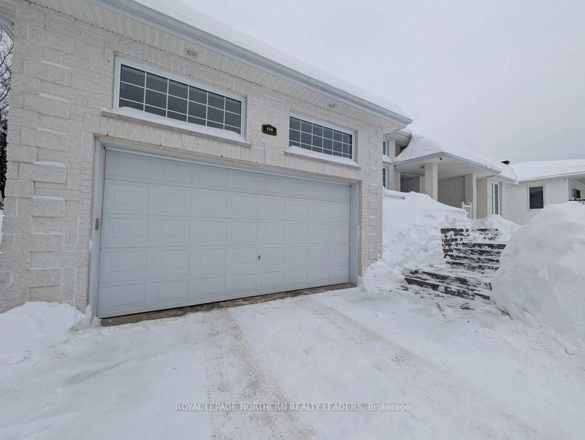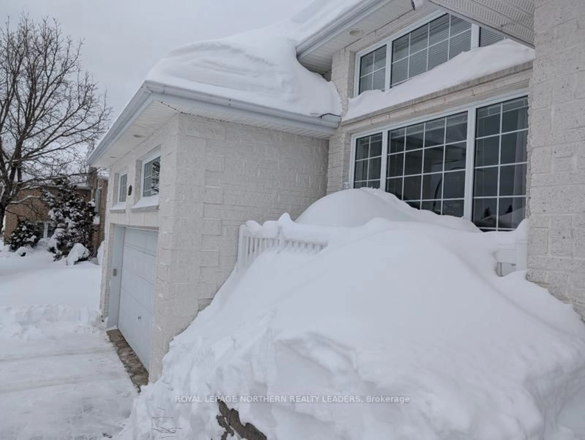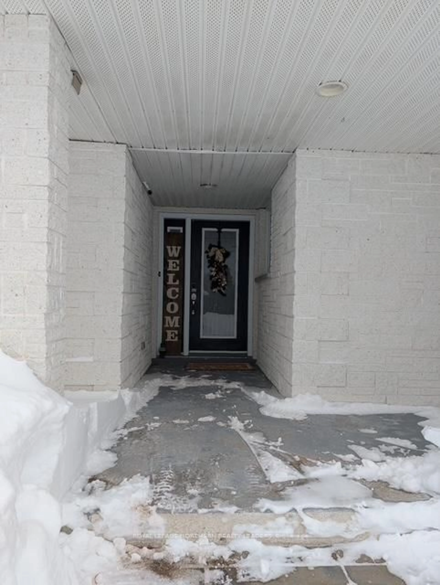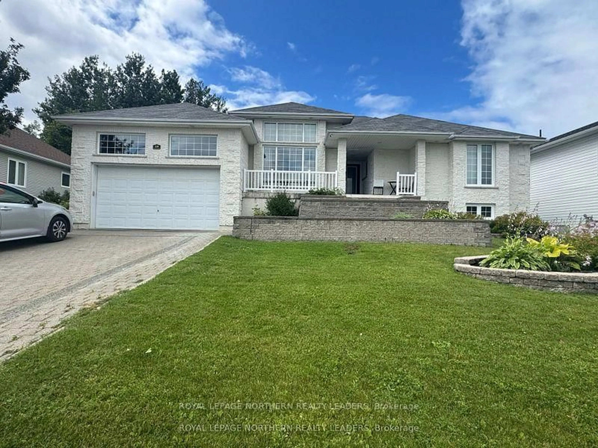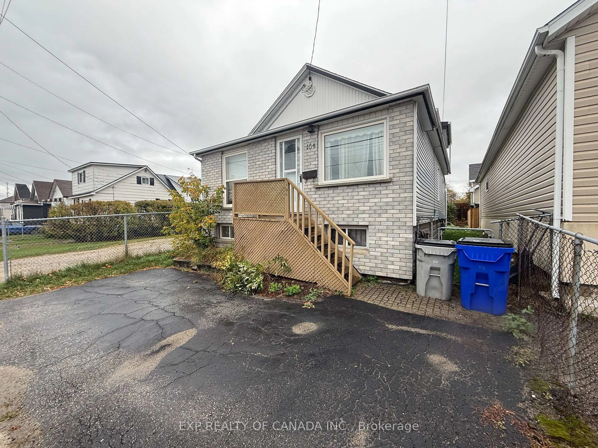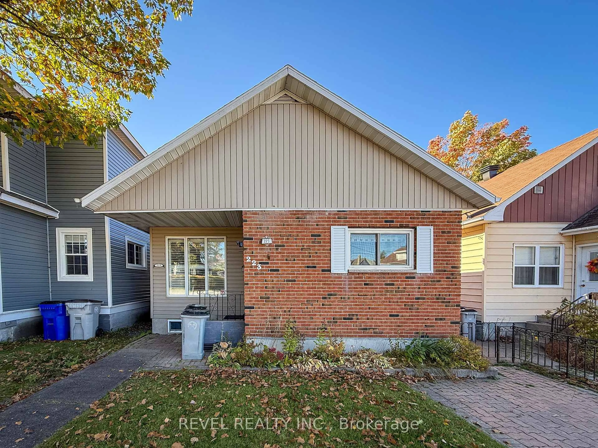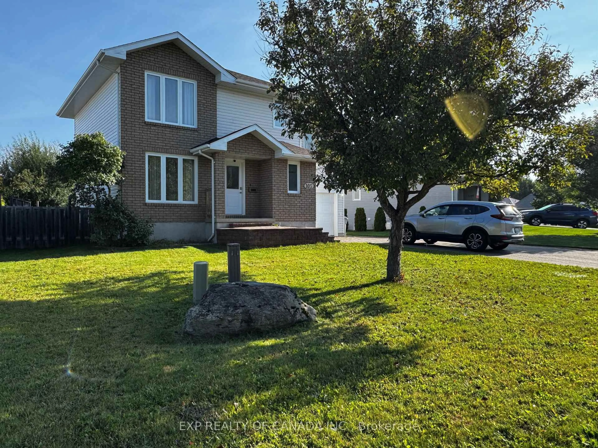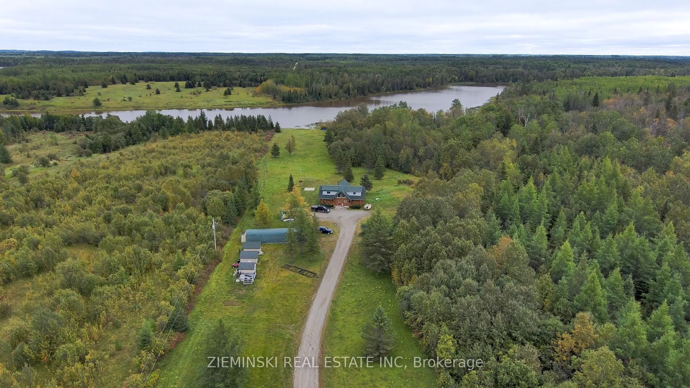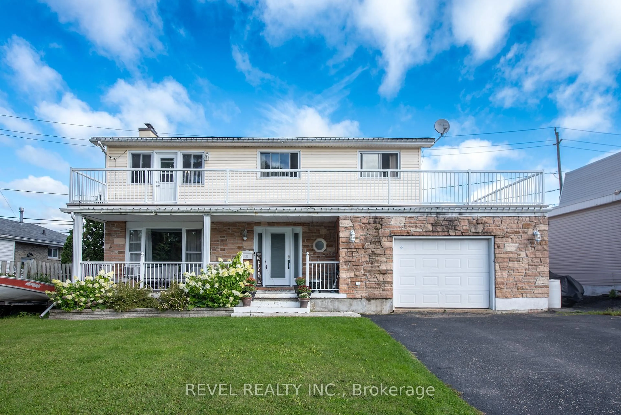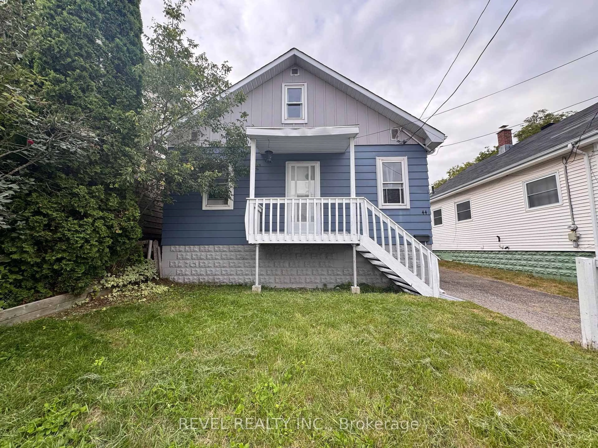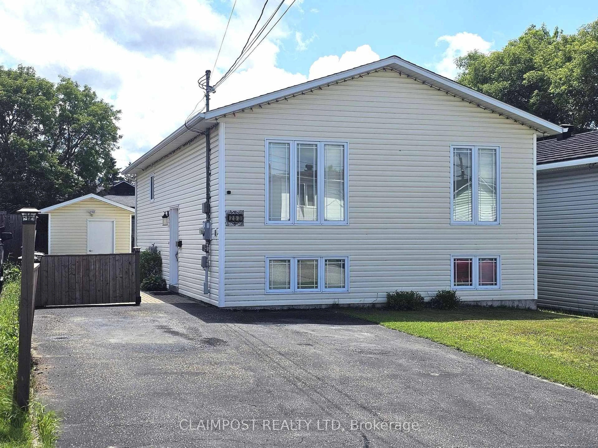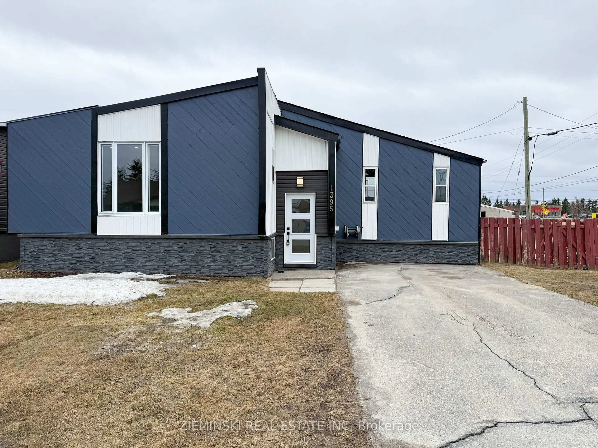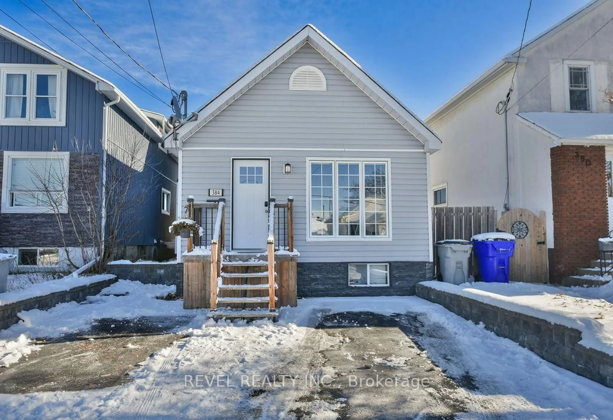Sold conditionally
3 days on Market
410 Bonaventure Dr, Timmins, Ontario P4R 1M6
•
•
•
•
Sold for $···,···
•
•
•
•
Contact us about this property
Highlights
Days on marketSold
Estimated valueThis is the price Wahi expects this property to sell for.
The calculation is powered by our Instant Home Value Estimate, which uses current market and property price trends to estimate your home’s value with a 90% accuracy rate.Not available
Price/Sqft$292/sqft
Monthly cost
Open Calculator
Description
Property Details
Interior
Features
Heating: Forced Air
Fireplace
Basement: Full, Finished
Exterior
Features
Lot size: 9,969 SqFt
Parking
Garage spaces 2
Garage type Attached
Other parking spaces 3
Total parking spaces 5
Property History
Login required
ListedActive
$•••,•••
3 days on market Listing by trreb®
Listing by trreb®

Login required
Terminated
Login required
Price change
$•••,•••
Login required
Price change
$•••,•••
Login required
Listed
$•••,•••
Stayed --83 days on market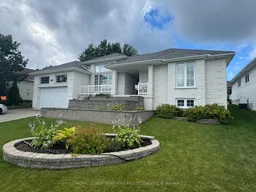 Listing by trreb®
Listing by trreb®

Property listed by ROYAL LEPAGE NORTHERN REALTY LEADERS, Brokerage

Interested in this property?Get in touch to get the inside scoop.
