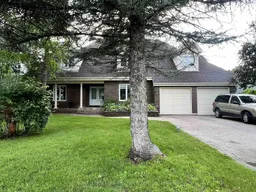AMAZING, BEAUTIFUL, STUNNING HOME. This is the best way to describe this 2 storey, 4 bedroom, 4 bathroom home. If your in the market for a stunning executive home then you need to put this one on your list to see. When you first enter the house, what will catch your eye (and your breath) is the grand living room with cathedral ceilings and a beautiful central staircase which gives the home a grand architectural feel. The main floor features a beautiful chef's kitchen with plenty of space to gather and cook together and storage is not lacking in this kitchen. Love to entertain, the formal dinning room can accommodate all your friends and family for holidays and special occasions. The Grand Living room features a wood burning fire place, cathedral ceilings, hardwood floors and a beautiful view of the landscaped oasis of a back yard. Off of the foyer there is a bright and cozy Den which makes a Modern Office, Library or sitting room. The second floor features 4 Large bright Bedrooms including a beautiful spacious Primary Room with a 4 piece Ensuite and walk in closet. The Basement has a large Rec Room perfect for family gatherings, movie and game nights. There is also a spacious Craft room or toy room. The Double Attached Garage is great for all the toys or keeping the snow off the vehicles in the Winter. The Large 79.99 X 241.88 fully fenced back yard is perfect for the 2 legged and 4 legged kids to run and play. There is a deck and patio so you can sit, enjoy nature and the chirping of the birds. You've heard of Location, Location, Location well this executive home is in a sought after exclusive executive Cul de Sac neighborhood. This Incredible Home will be the gathering spot for family, friends, holidays, and everyday. This is one of those homes that needs to be seen to appreciate all it has to offer. If your in the market to upgrade and are looking for your forever home don't miss this rare opportunity to own this Amazing property.
Inclusions: Built in Oven and Range Top, Dishwasher, Furnace, Hot Water Tank
 50
50


