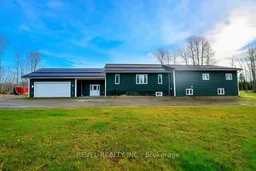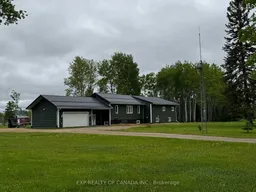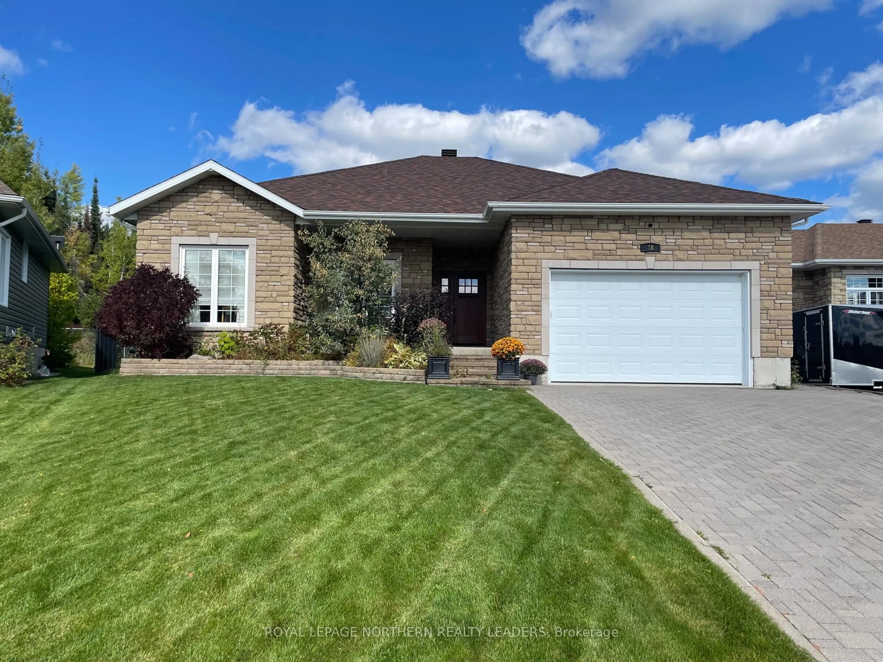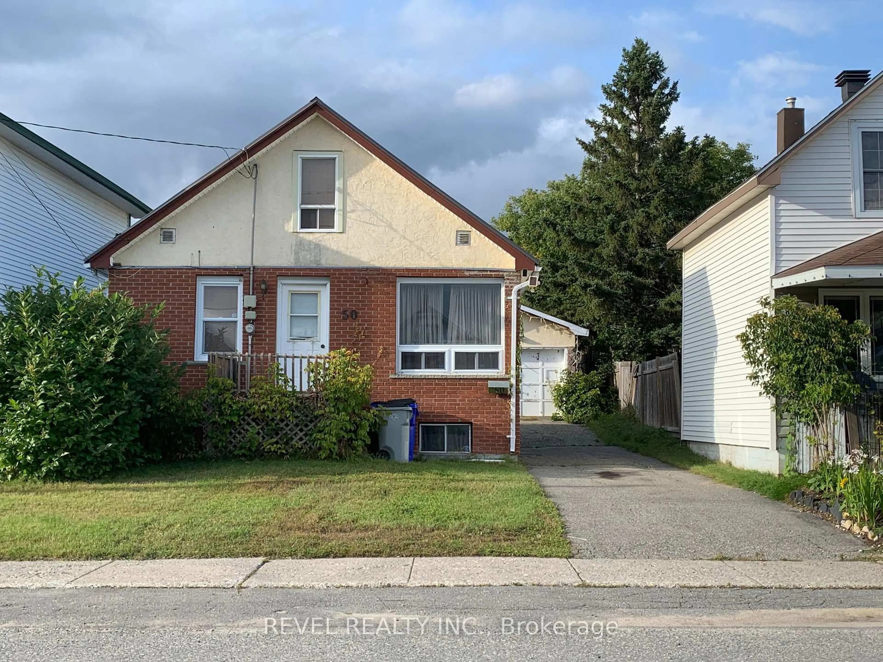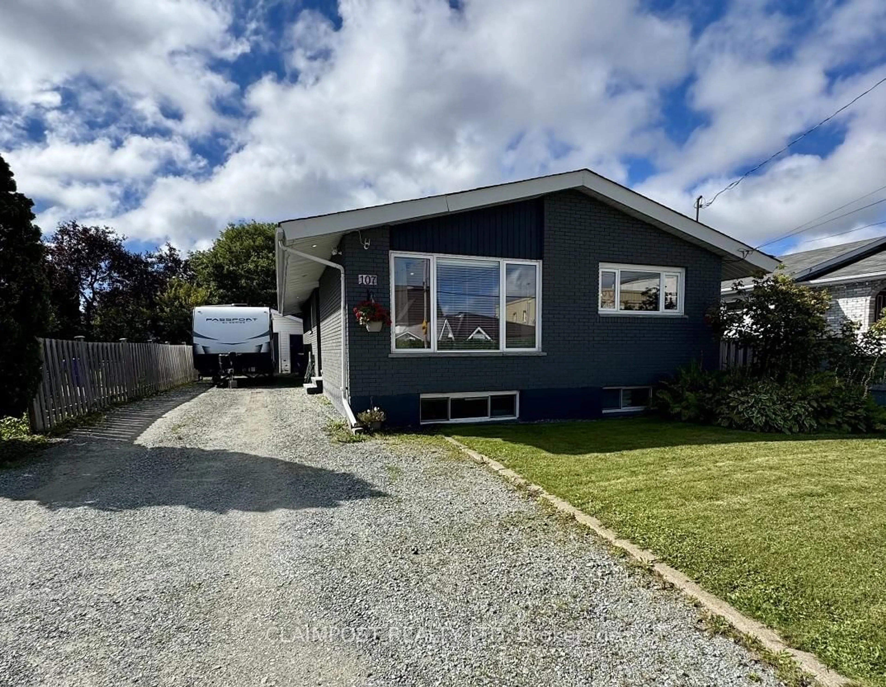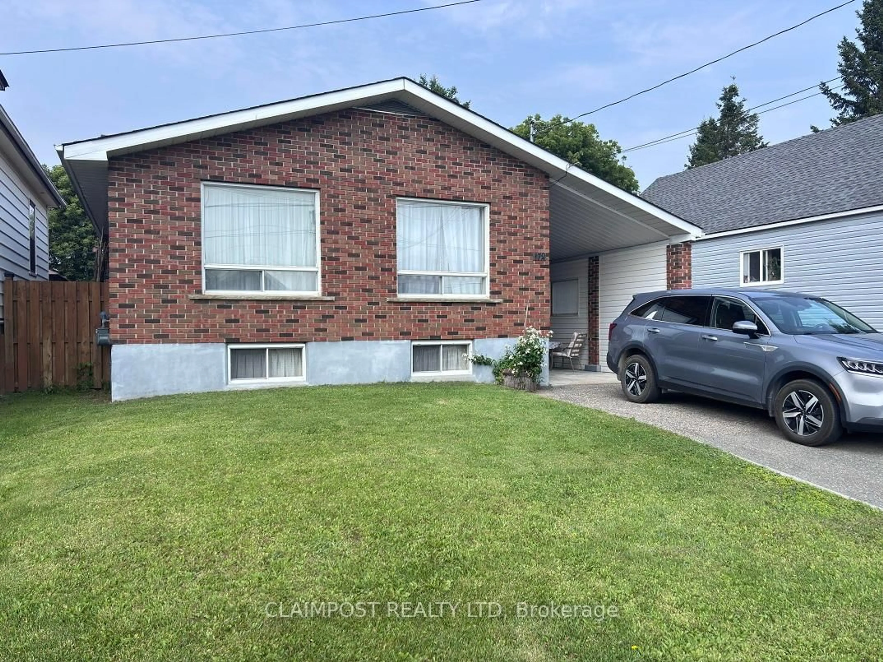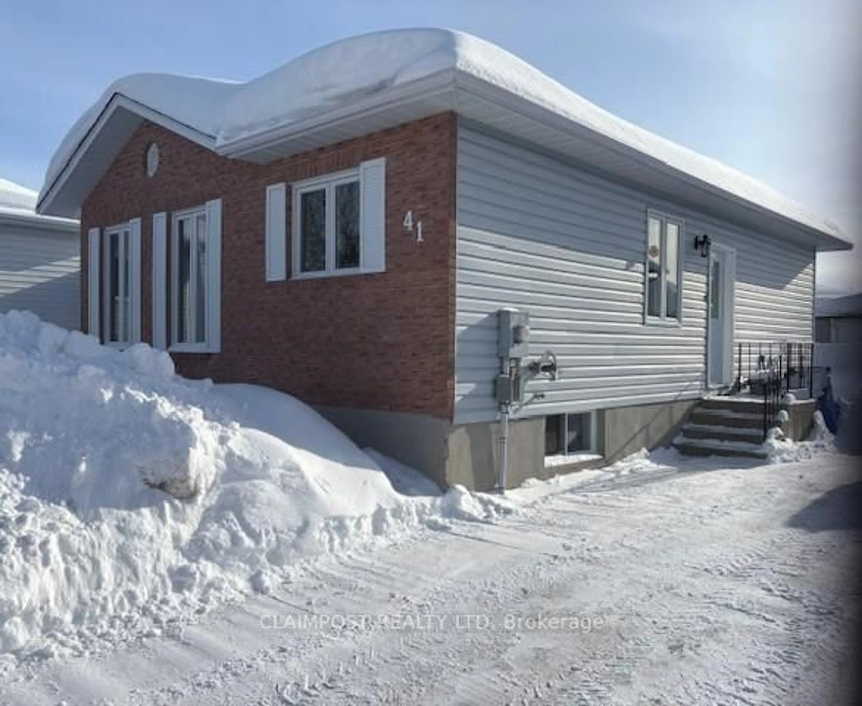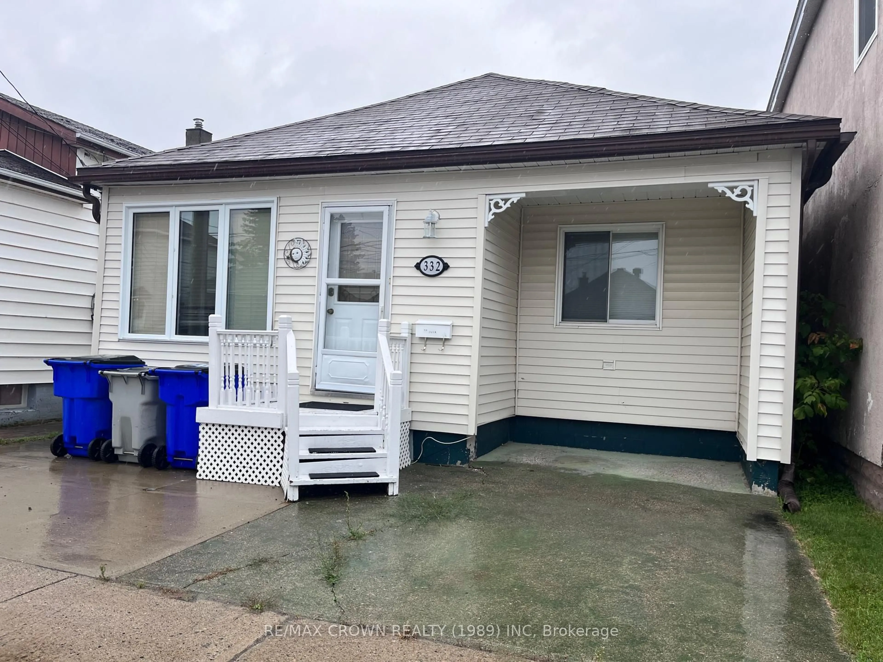Impressive 3300 sq. ft. bungalow featuring 3+1 bedrooms, 2.5-bath home set on 75.63 acres of beautifully maintained land with scenic trails to explore nature at its best. Features an attached 24' x 24' heated garage with an 18' x 9' overhead door. The open-concept kitchen and dining area include maple cabinets with crown molding, light valance, walk-in pantry, and an island with a breakfast counter. The main floor offers 3 spacious bedrooms, including a primary suite with a 4-piece ensuite and walk-in closet, formal dining, plus convenient main floor laundry combined with a 4-piece bath. The basement boasts radiant in-floor heating, an additional bedroom, office and a massive rec room. Enjoy the 4-season sunroom or the deck offering panoramic views of the backyard. Additional features include central air, central vac, outdoor wood-burning boiler with electric backup generator, and extensive yard lighting. Outbuildings include an 8' x 26' wired workshop, 8' x 20' shed, 12' x 24' shed on the 40' x 60' cement pad ready for a future shop.
Inclusions: Fridge, stove, microwave, washer, dryer, central vac accessories, tree house, 6 spot lights, solar lights, central air, hot water tank, wall mounted humidifier, water softener, central vac, 8 surveillance cameras, electric start back up AV 6500 Kabota 30 amp output gas generator, custom cabinets in the garage, 42 inch Husqvarna riding lawnmower w/garden trailer, all remaining cut fire wood.
