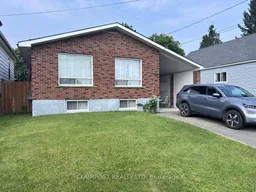Charming All-Brick Bungalow in a Peaceful Neighbourhood! Welcome to this beautifully maintained 3-bedroom all-brick bungalow, offering comfort, space and timeless appeal. Nestled in a quiet, family-friendly neighbourhood, this home combines classic character with modern convenience. Ideal for families, downsizers or anyone looking for a solid and spacious property. Inside, a bright and inviting layout features a generous living room and dining area filled with natural light and a well-designed kitchen with plenty of cabinetry. The primary bedroom includes a private ensuite, complemented by two additional bedrooms and another full bathroom, ensuring space and comfort for everyone. The expansive recreation room is perfect for entertaining, family movie nights or creating a home office or gym. With 2 bathrooms plus ensuite, functionality meets flexibility throughout this home. Outside, enjoy the low-maintenance beauty of all-brick construction, a covered carport and a spacious yard ideal for gardening, barbecues, or simply relaxing on quiet evenings. Lifestyle Highlights: Located in a peaceful, well-established neighbourhood. Close to schools, parks and playgrounds, perfect for families. Minutes from shopping, dining, and everyday conveniences. Easy access to public transit and major routes for commuters. This bungalow truly has it all. Solid construction, versatile living spaces and a fantastic location. Don't miss the chance to make this wonderful property your new home!
Inclusions: --
 16
16


