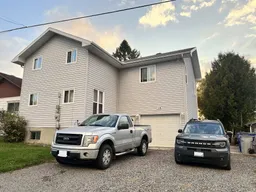Is your current house getting too small? Looking for a house you can grow into? Then come visit this beautiful 3 Bedroom, 2 Storey, 1501 sqft of living space, with attached garage. Welcome to Connaught Hill, located near a wooded area, with walking trails, 4 wheeling and ski doo trails. The main floor has a cozy living room and a large kitchen which is perfect for gathering the family together during holidays and summer parties. Right off the kitchen is a large 2 tier deck and a beautiful backyard, partially fenced, great for the 2 legged and 4 legged kids to play. There is a fire pit for gathering to make smores and family memories. The second floor features a large primary bedroom with a cheat suite. They're are 2 other bedrooms, a small office (or room to bring your laundry facilities upstairs) and a 4 piece bathroom. The Basement has a rec room that would be a great area for the teenagers to hang with their friends. There has been many upgrades done to the property including windows, electrical, furnace, flooring, insulation, addition, garage to name a few. The large attached garage is a great space to come and work in the workshop or keep the toys safe and sound. Off the back of the garage there is a beautiful Hot Tub all enclosed in a private shed/gazebo so you don't have to worry about the elements outside when you want to enjoy a quiet evening relaxing in the hot tub. This home has so much to offer a new family why not come have a look, you might be looking at your new home.
Inclusions: Dishwasher, Hot Tub, Fridge and Stove, Washer and Dryer
 36
36


