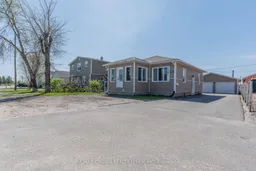What a charming and well-maintained home, ready for its next homeowner! This move-in-ready gem offers 1,127 square feet of comfortable living space, featuring 2 bedrooms and a 4-piece bathroom on the main level, along with a spacious 3rd bedroom and a 3-piece bathroom in the basementaccessible from either the bedroom or the large rec room. The main level showcases beautiful hardwood floors in the living room and primary bedroom. The bright and inviting primary bedroom provides the perfect retreat for a good night's sleep. The second bedroom conveniently opens onto the back deck, complete with a natural gas hookup for your BBQ. The front porch is a cozy spot for unwinding with a good book, while the living room is the ideal place to gather and enjoy the big hockey game. The kitchen and dining area are perfect for sharing family meals and making lasting memories. Downstairs, the rec room offers ample space for entertaining guests, and the laundry/utility area features a unique brick finish that adds character.This home also offers central air conditioning (with the unit manufactured in 2018) and a 100-amp electrical breaker, ensuring year-round comfort and functionality. Step outside and you'll appreciate the refinished asphalt driveway leading to the impressive 26x30 double-door garageinsulated, heated with a wood stove, and ready to store your vehicles and toys. In recent years, the weeping tiles and membrane were also replaced.Important updates completed in 2022 include new roof shingles on the house, a new furnace, an on-demand water heater, and renovated basement. This property has everything youve been looking fordont miss the chance to make it yours today!
 50
50


