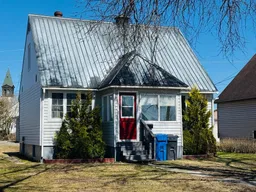Discover the warmth and character of this 1.5-storey home, ideally located in the heart of the Model Town of the North. Built in 1928, this 1,208 sq. ft. residence is one of Kapuskasings original homes and has been thoughtfully updated over the years while maintaining its historic charm.The main floor features a spacious entryway, a combined kitchen and dining area, a comfortable living room, and a convenient main floor bedroom ideal for guests, seniors, or a home office. Upstairs, you will find two generously sized bedrooms and a 4-piece bathroom. The basement, mostly unfinished, includes a finished bedroom, a laundry area, a large open space that can be transformed into a rec room or extra bedroom, and a 1-piece bathroom. Notable upgrades include updated electrical and plumbing, added insulation and drywall, furnace (2012), windows (various years), roof (1999) and more! A true highlight of this property is the 2-car garage built in 2012, perfect for vehicle storage, a workshop, or hobby space. The property is accessed via a town-maintained back alley, adding privacy and convenience. Set among mature trees in a well-established, central neighbourhood, you're just minutes from the library, hospital, schools, parks, and the town centre. Immediate closing available. A rare opportunity to own a historically significant home in a desirable location.
Inclusions: All existing window coverings, all existing light fixtures, Built-in Dishwasher, Portable A/C Upstairs bedroom, Gas Dryer, garage workbenches




