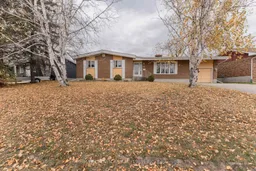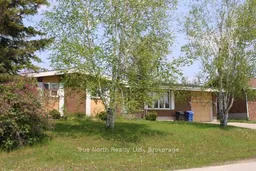What an opportunity to own a large brick bungalow with an attached garage in a highly desirable location! This spacious 1,790 sq. ft. home offers three generous bedrooms on the main level, including a primary bedroom with a convenient 2-piece ensuite. The main 4-piece bathroom features a relaxing jetted tub. At the heart of the home, a beautiful cathedral ceiling and a double-sided fireplace connect the dining area and living room, creating an inviting atmosphere for gatherings. Hardwood floors flow throughout, adding warmth and charm to every space. Youll love the kitchen, offering plenty of cabinet storage and workspace for all your culinary needs.The attached garage measures 11.2 x 21.3 inside, providing both parking and storage options. The basement currently has water infiltration and will require new weeping tiles and membrane, but once repaired, the possibilities are endlesswith a layout already designed for a rec room, fourth bedroom, utility room, roughed-in bathroom, laundry area, and even a sauna. The backyard includes a deck and two storage sheds for extra convenience. Roof shingles were replaced in 2017, and major appliances are included with the sale.Dont miss this chance to transform this beautiful home into your dream propertycome take a look today!
Inclusions: 2 Refrigerators, stove, dishwasher (not operational), freezer, dining table with 4 chairs, 3 stool chairs, laundry washer and dryer.





