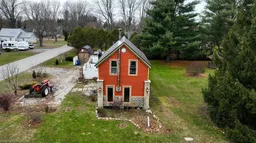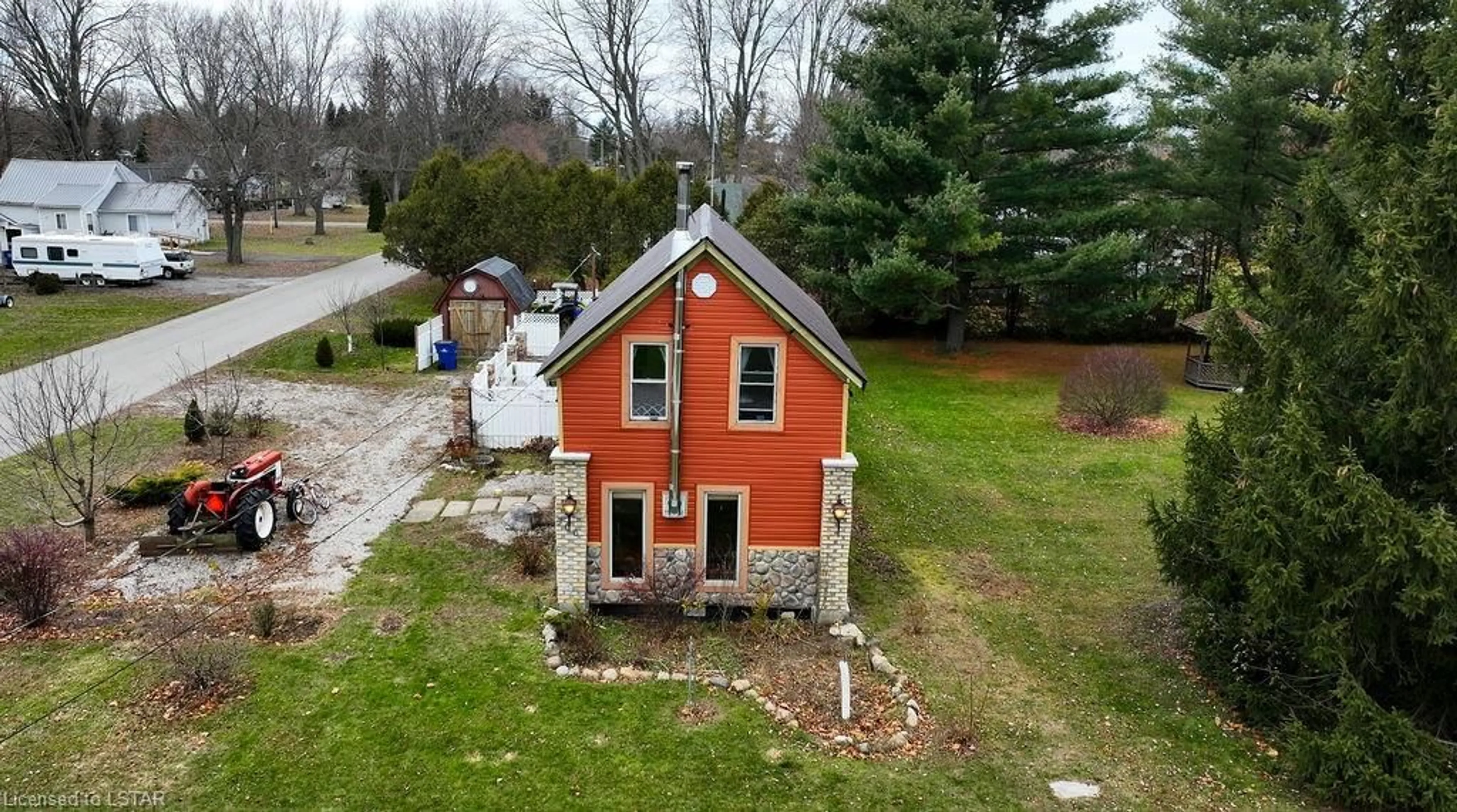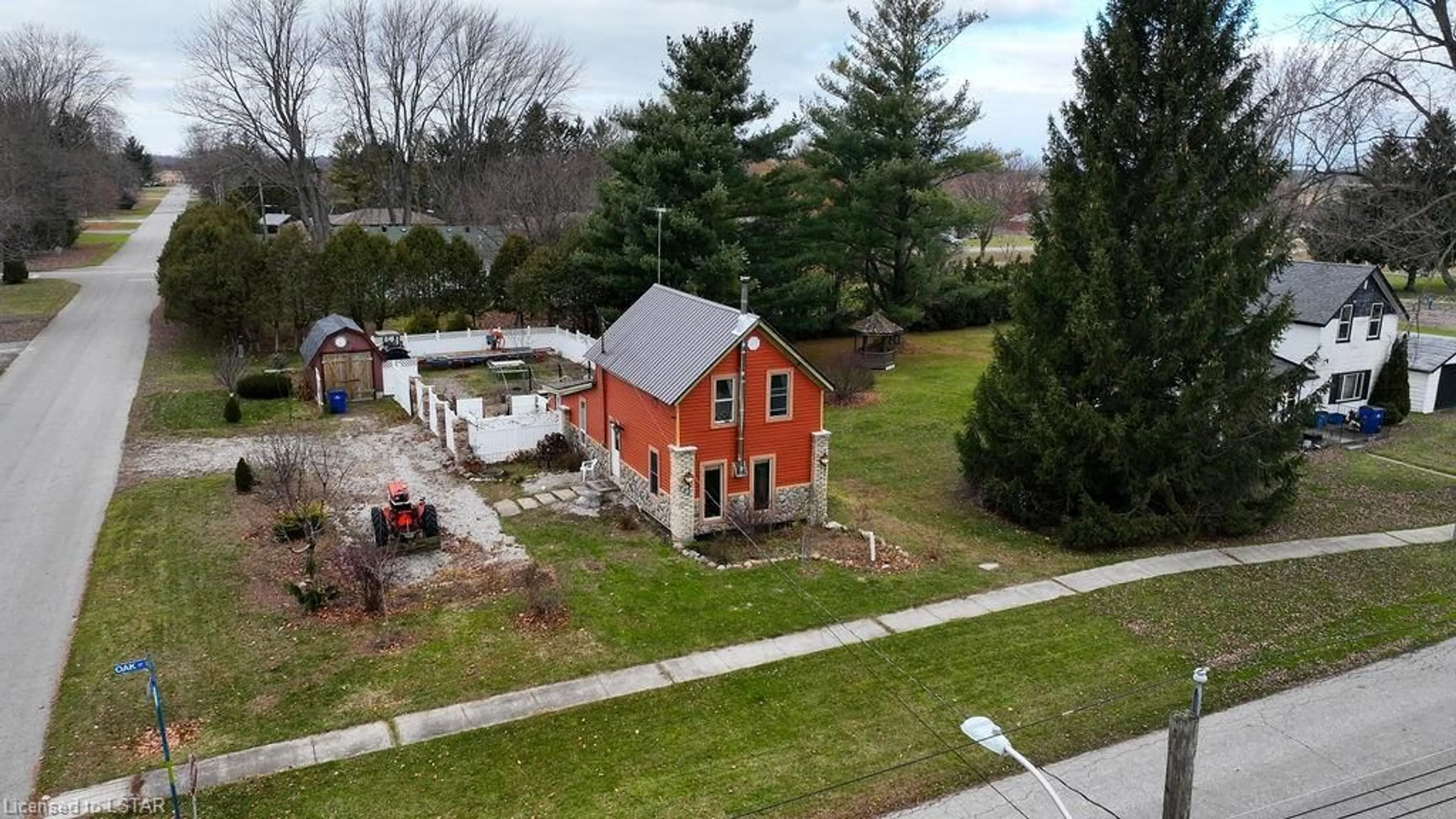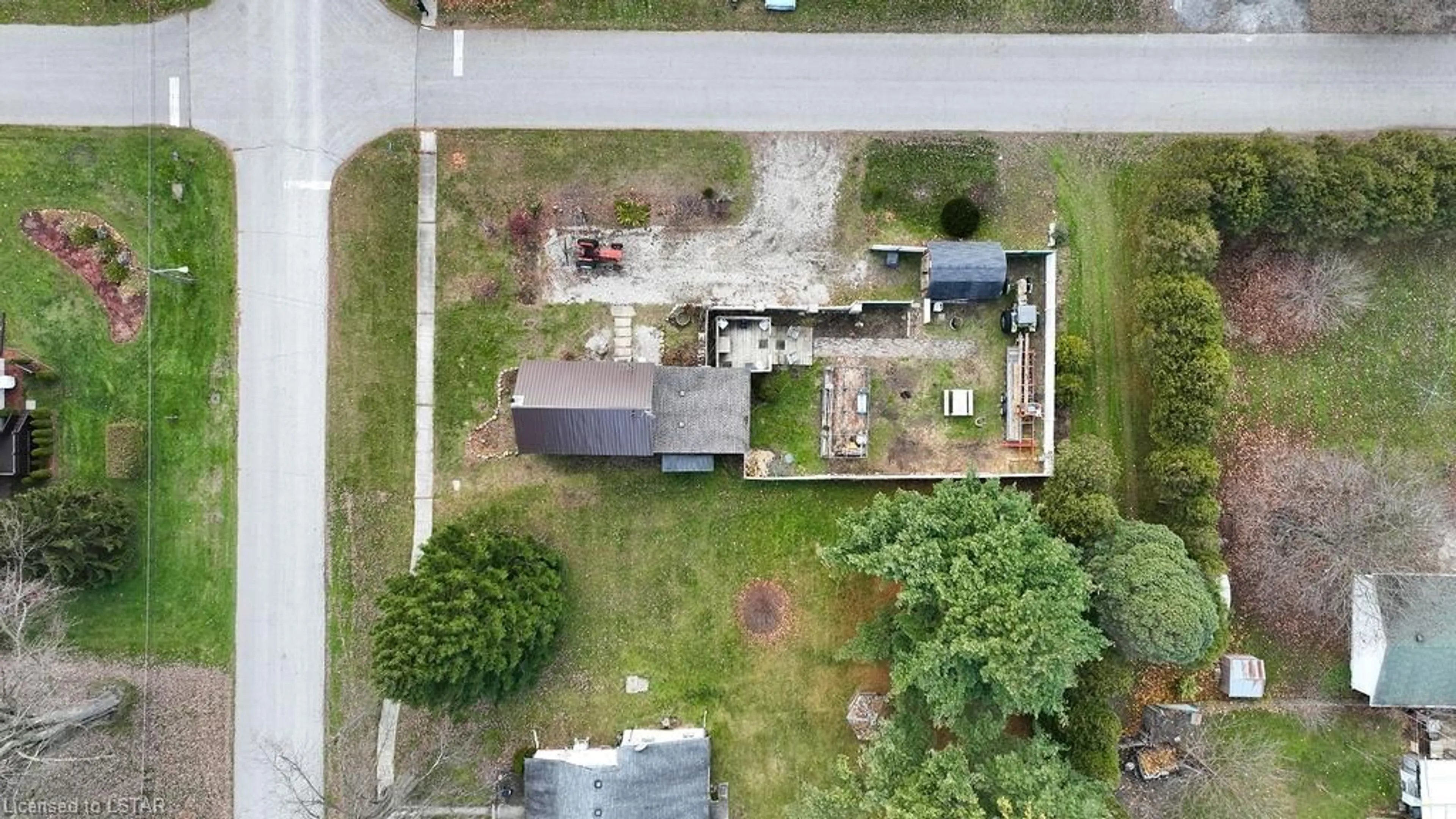306 Oak St, Bothwell, Ontario N0P 1C0
Contact us about this property
Highlights
Estimated ValueThis is the price Wahi expects this property to sell for.
The calculation is powered by our Instant Home Value Estimate, which uses current market and property price trends to estimate your home’s value with a 90% accuracy rate.Not available
Price/Sqft$374/sqft
Days On Market167 days
Est. Mortgage$1,576/mth
Tax Amount (2023)$436/yr
Description
Welcome to Bothwell! This cozy home is located between London, Windsor & Sarnia on a large private corner lot featuring 3 Bedrooms, 2 Bathrooms, a wood burning fireplace, rustic stone and oak hardwood throughout and detached shop/garage. Some updates include; Steel Roof (2019), Shingles (2019), Siding & Stone Exterior (2021), Fully Fenced Yard (2020), Copper & ABS Plumbing, Rewired Electrical, Reverse Osmosis & UV Water, Water Heater (2022) and many more updates inside. The main floor holds a living room, dine in kitchen, bedroom, 4 pc bathroom & mudroom/ laundry. The 2nd floor holds 2 Bedrooms and a bathroom. The wood burning fireplace and custom stone & oak hardwood throughout give this rustic home a tranquil feel. The fully fenced yard & detached shop/garage are both a great size and complete the back country cottage ambiance. Nearby amenities include the Bothwell Conservation Area, Park & Playground, Diners, Library, Pharmacy , Museum & much more in this historically rich tight knit community.
Property Details
Interior
Features
Main Floor
Kitchen/Dining Room
7.39 x 3.35Bathroom
4-Piece
Living Room
3.35 x 3.45Bedroom
2.18 x 2.49Exterior
Features
Parking
Garage spaces 2
Garage type -
Other parking spaces 2
Total parking spaces 4
Property History
 24
24




