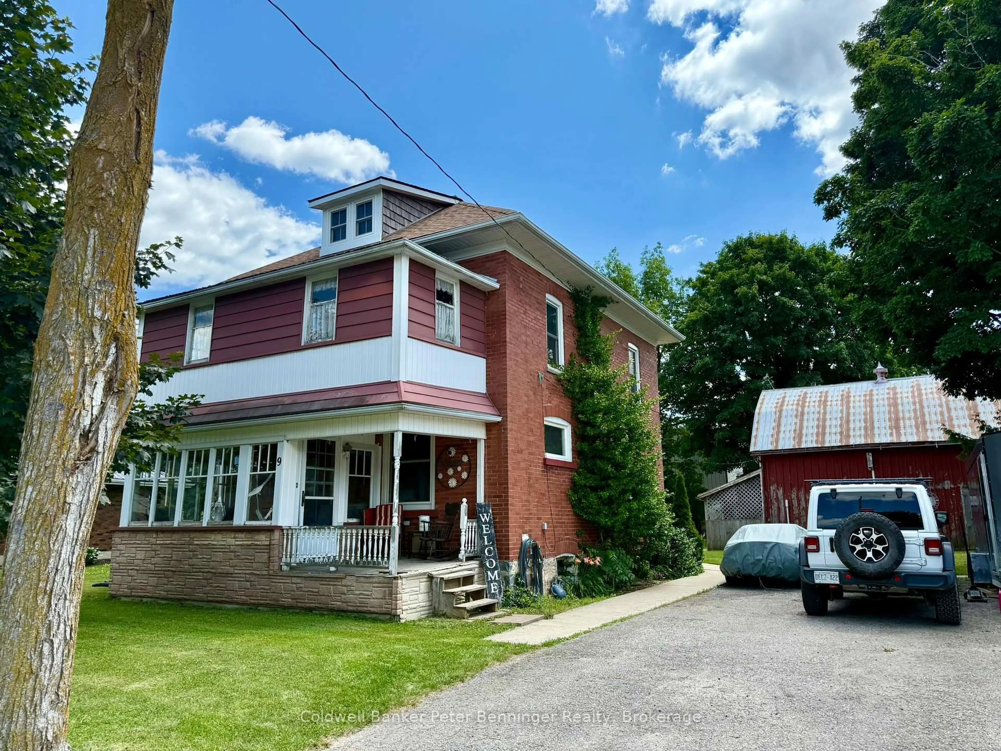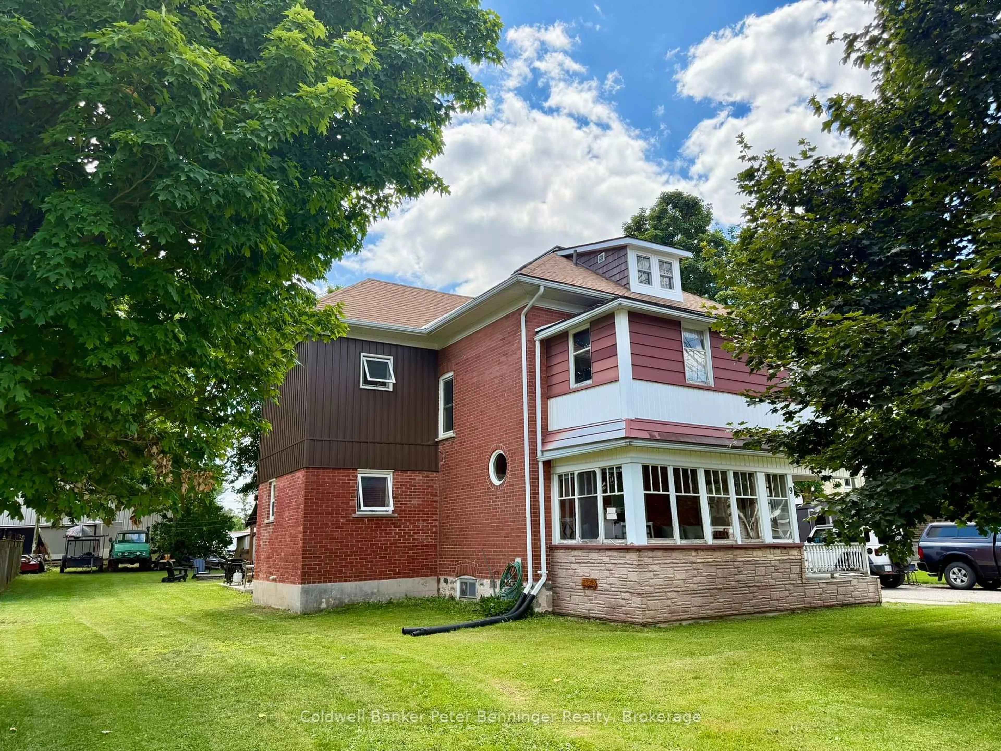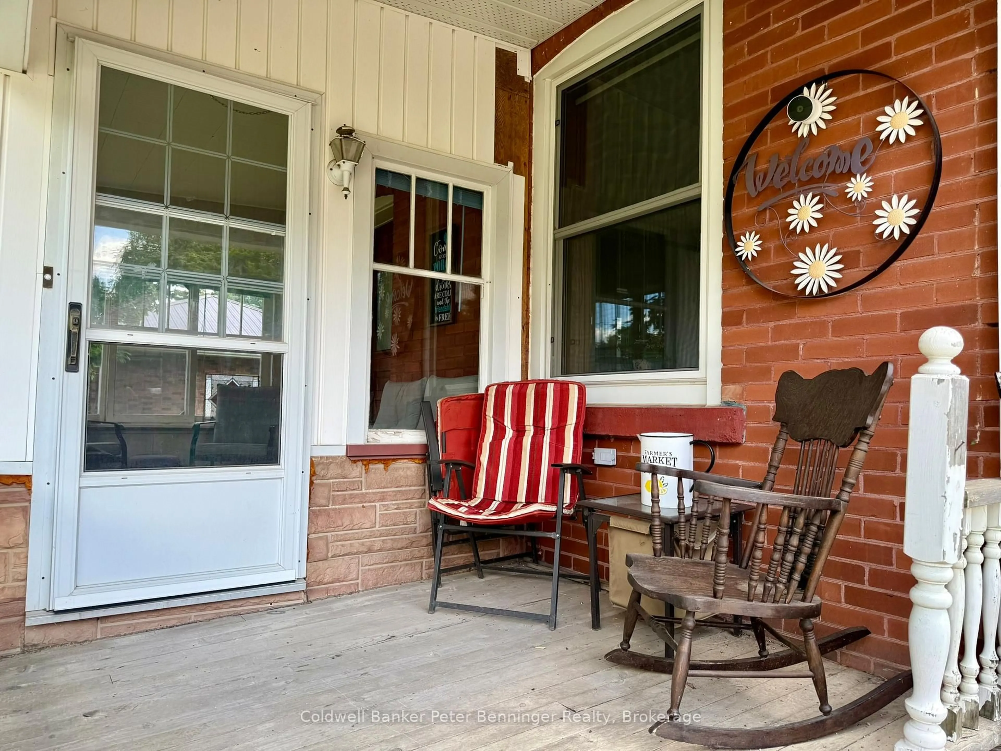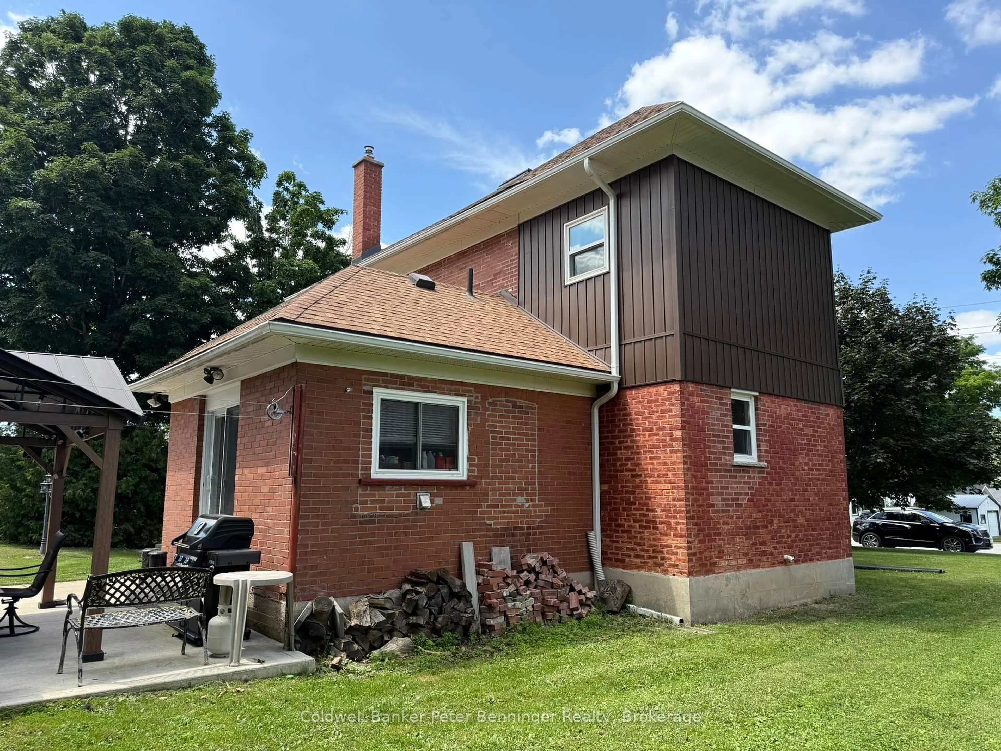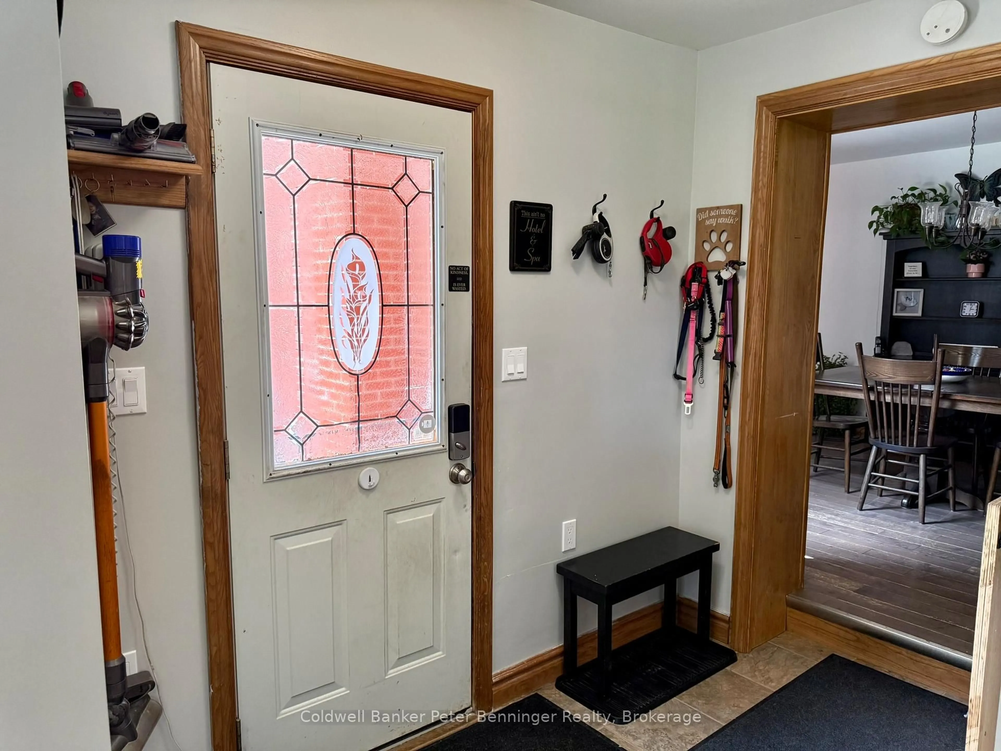9 Wragge St, South Bruce, Ontario N0G 2S0
Contact us about this property
Highlights
Estimated valueThis is the price Wahi expects this property to sell for.
The calculation is powered by our Instant Home Value Estimate, which uses current market and property price trends to estimate your home’s value with a 90% accuracy rate.Not available
Price/Sqft$312/sqft
Monthly cost
Open Calculator
Description
Nestled on a spacious 83'x153' lot, this character-filled 2 1/2 storey home offers the perfect blend of classic charm and modern functionality. Featuring generous living space, + a full walk up attic. The home boasts a bright and inviting main floor, with a generous amount of kitchen cabinets, large dining area, 3 pc bath, laundry/mudroom with sliders to the rear concrete patio, office area also there's a enclosed front porch and spacious front foyer. Three Bedroom and remodeled 3 pc bath can be found on the 2nd level. Step outside to the great rear yard, let the dogs loose as there is an in ground fence. The detached workshop/shed is a bonus, that measures approximately 63'x 30.6'...the work shop section is approximately 39'x20' this area has a loft and is insulated, there is a concrete floor, hydro and water to this building. This is perfect for the hobbyists, entrepreneurs, or anyone in need of additional storage or workspace.
Property Details
Interior
Features
Main Floor
Bathroom
2.0574 x 2.05743 Pc Bath / Vinyl Floor / Separate Shower
Sunroom
3.9116 x 2.38793 Pc Bath
Foyer
2.921 x 1.7272hardwood floor / Open Stairs
Kitchen
3.6068 x 3.4544Hardwood Floor
Exterior
Features
Parking
Garage spaces -
Garage type -
Total parking spaces 9
Property History
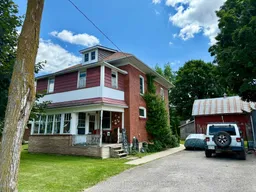 33
33
