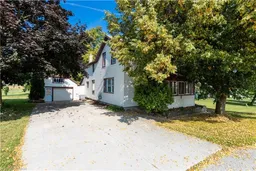Welcome to this charming 3-bedroom, 2-bathroom century home in the heart of Mildmay, a warm and welcoming community known for its small-town charm. Set on an oversized lot, this home offers a unique blend of character and modern updates.
The main floor features a bright living room and dining room, a freshly updated kitchen including the ceiling (2025), and a convenient main floor laundry room with brand-new washer and dryer (2024). The enclosed front sunroom provides a cozy spot
to relax, while fresh paint throughout the living spaces gives the home a clean,
move-in-ready feel.
Upstairs, you’ll find three inviting bedrooms, including one with a custom hand-painted mural, and a refreshed bathroom.
This home has been extensively updated with all new electrical wiring and panel (2024) including upgraded 100-amp service and a dedicated 220V outlet in the garage a perfect set up for a welder, plumbing updates with two new toilets, all new
lighting, an insulated garage door with opener, a Ecobee thermostat (2025), and freshly cleaned and sanitized furnace and ductwork.
Outside, the oversized lot provides plenty of space for gardening, play, or future projects. An invisible dog fence is already in place, making the yard safe and convenient for pets.
This is a fantastic opportunity to own a well-cared-for home full of updates, charm, and space—all in a friendly, established community. Book your showing today and come see everything this home has to offer!
Inclusions: Carbon Monoxide Detector,Dishwasher,Dryer,Refrigerator,Stove,Washer
 38
38


