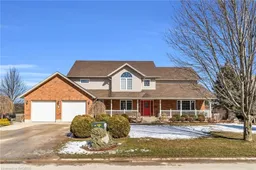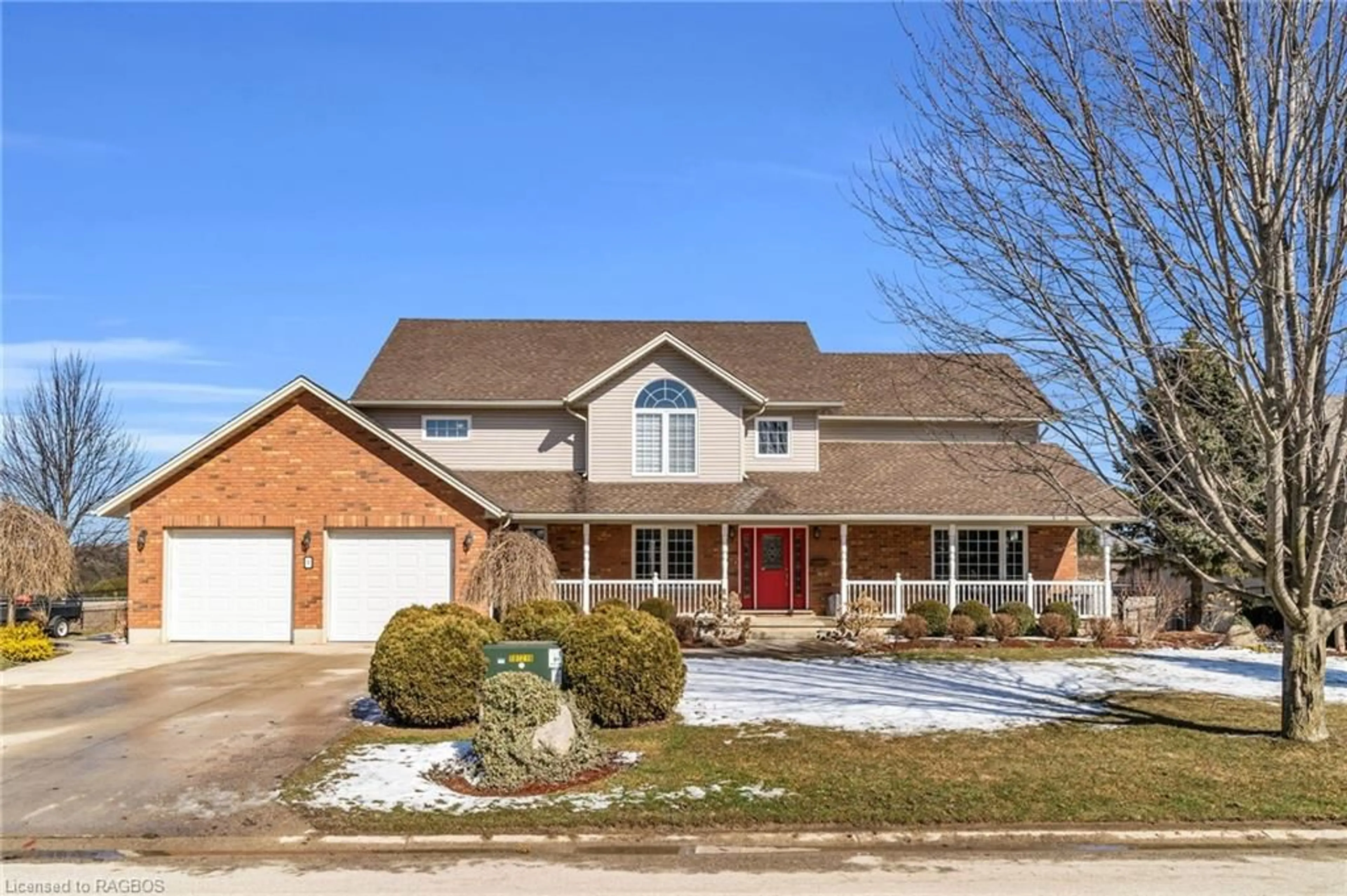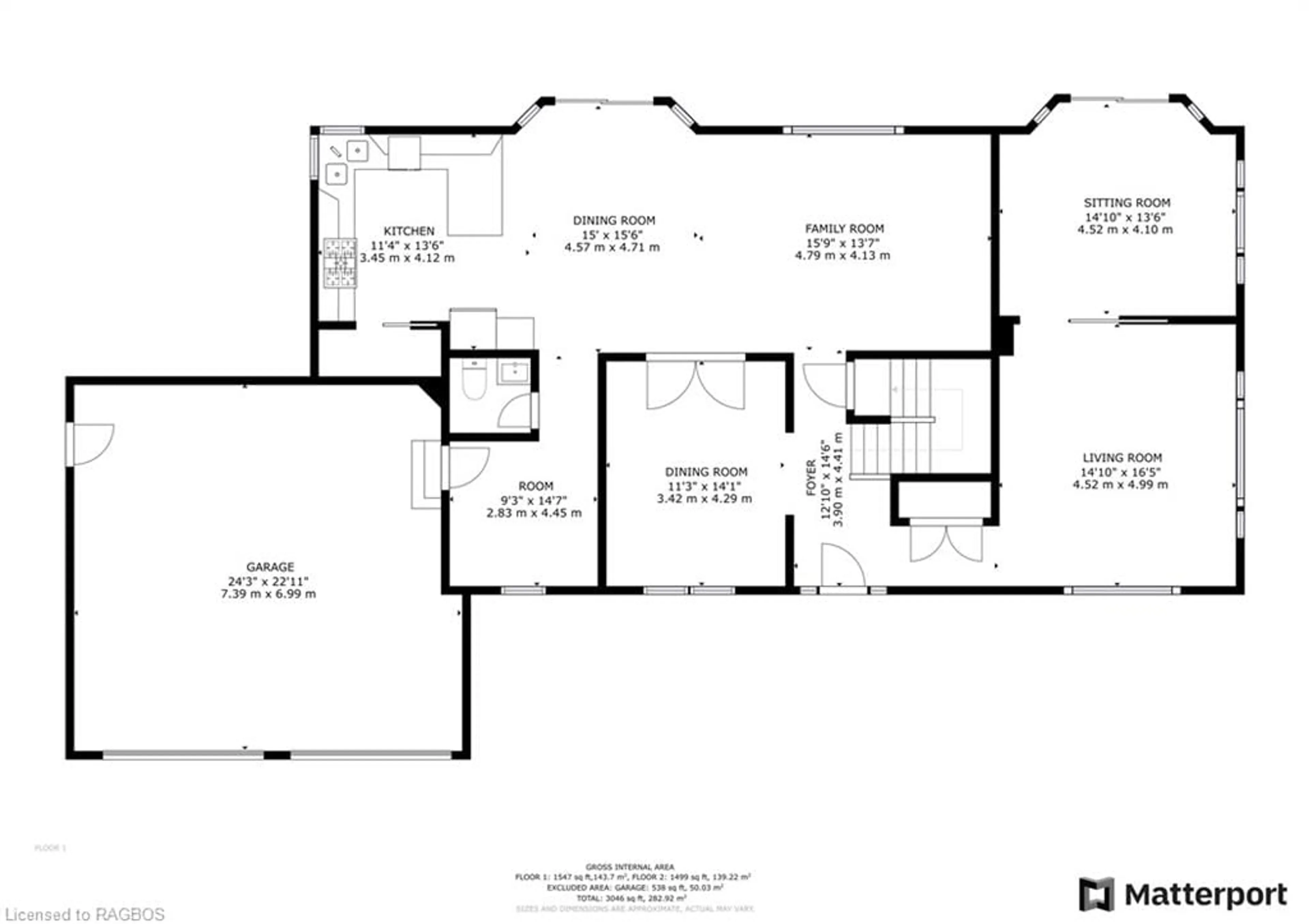5 Jonathan Cres, Mildmay, Ontario N0G 2J0
Contact us about this property
Highlights
Estimated ValueThis is the price Wahi expects this property to sell for.
The calculation is powered by our Instant Home Value Estimate, which uses current market and property price trends to estimate your home’s value with a 90% accuracy rate.$854,000*
Price/Sqft$231/sqft
Days On Market51 days
Est. Mortgage$3,844/mth
Tax Amount (2023)$6,778/yr
Description
Casting an impressive shadow, this spectacular family home has almost 3000 sq.ft of living space above ground plus a full (partially finished) basement. The whole house is adorned with hardwood floors or ceramic tile to eliminate the chance of carpet allergies. It's almost impossible to find a true 5 bedroom home with all the bedrooms on the second storey and a 14 foot laundry room that will be much appreciated on laundry day. Take a look at the floor plan and the expansive room sizes and you'll agree that it will be hard for your family to outgrow this spacious jewel of elegance. Located in the charming Bruce village of Mildmay, you will have the conveniences of a much larger centre including a modern grocery store, pharmacy, hardware store and LCBO. The well respected school system, summer pool, active minor sports clubs and social groups will keep your family entertained throughout the year. A short 10 minutes from Walkerton's secondary schools, 37 minutes to Lake Huron's beaches and only 45 minutes to Bruce Power. Only 1 hour to Owen Sound and 1.5 hours to Kitchener if you need to make a visit to the city. From the photos you see that this alluring home is the pride of a close knit, quiet neighbourhood on the edge of the village. Built in 2004 and expanded in 2009 by the respected Ruetz Builders it has all the comforts, efficiencies and convenience of a newly built home. The home now features a 2nd formal living room , a music room for your grand piano and a remarkable 41 foot combined family room, dining area and open concept kitchen across the back of the main floor. Even the basement has unique features like 2 cold cellars totaling 35 feet , a 27.5 foot exercise room with walk-out, a 17 foot office and a rough-in for a future 4 piece bathroom. The summer photos will hi-lite the manicured lawns and gardens, the rear deck and the unobstructed views of open farmland behind the home. There is so much more to tell but you will just have to see it for yourself.
Property Details
Interior
Features
Main Floor
Kitchen
4.04 x 3.61double vanity / open concept / pantry
Mud Room
2.74 x 2.74Tile Floors
Family Room
5.41 x 4.06carpet free / hardwood floor / open concept
Dinette
4.75 x 4.19bay window / hardwood floor / open concept
Exterior
Features
Parking
Garage spaces 2
Garage type -
Other parking spaces 2
Total parking spaces 4
Property History
 50
50



