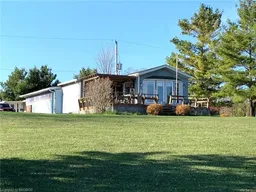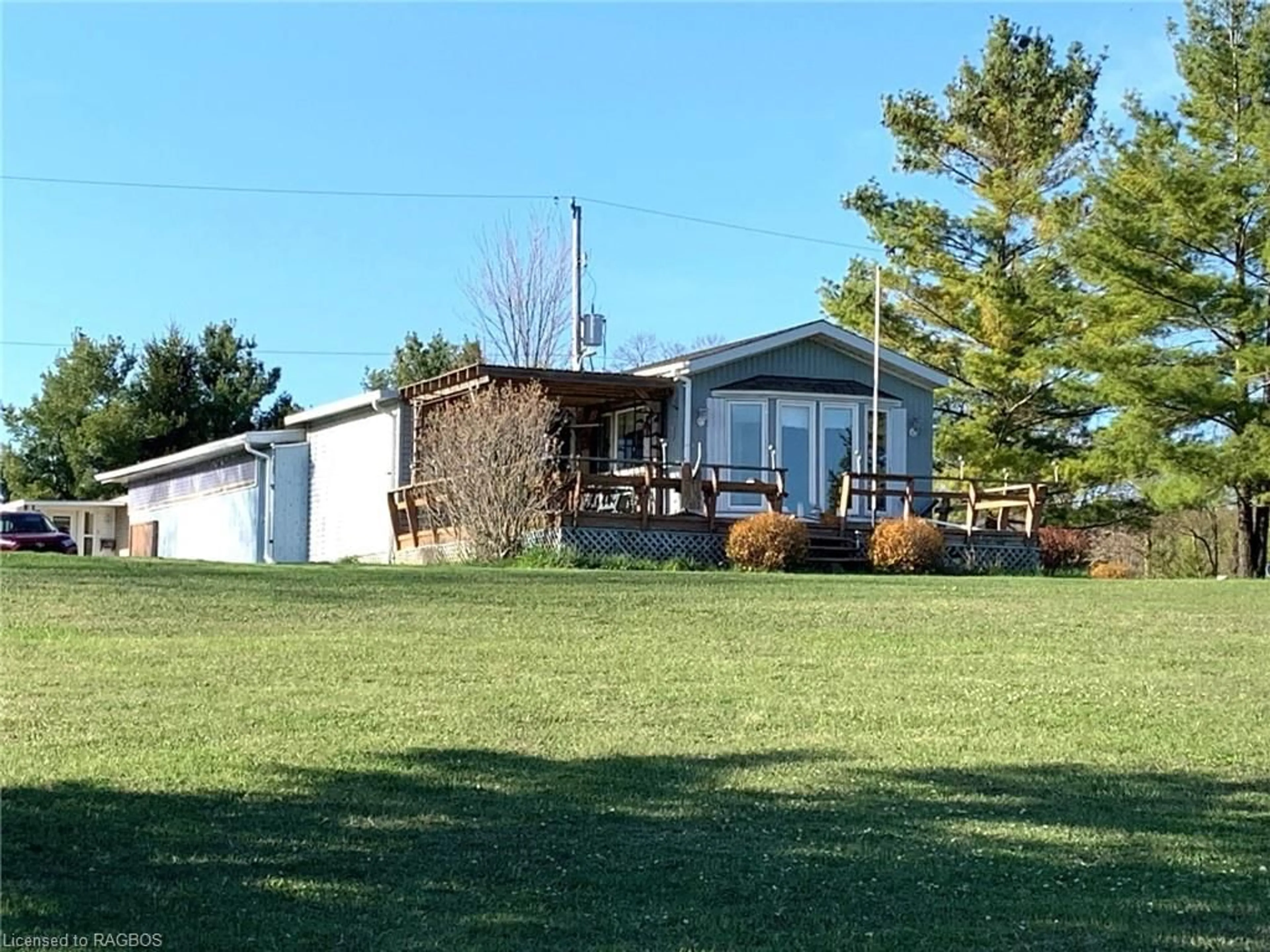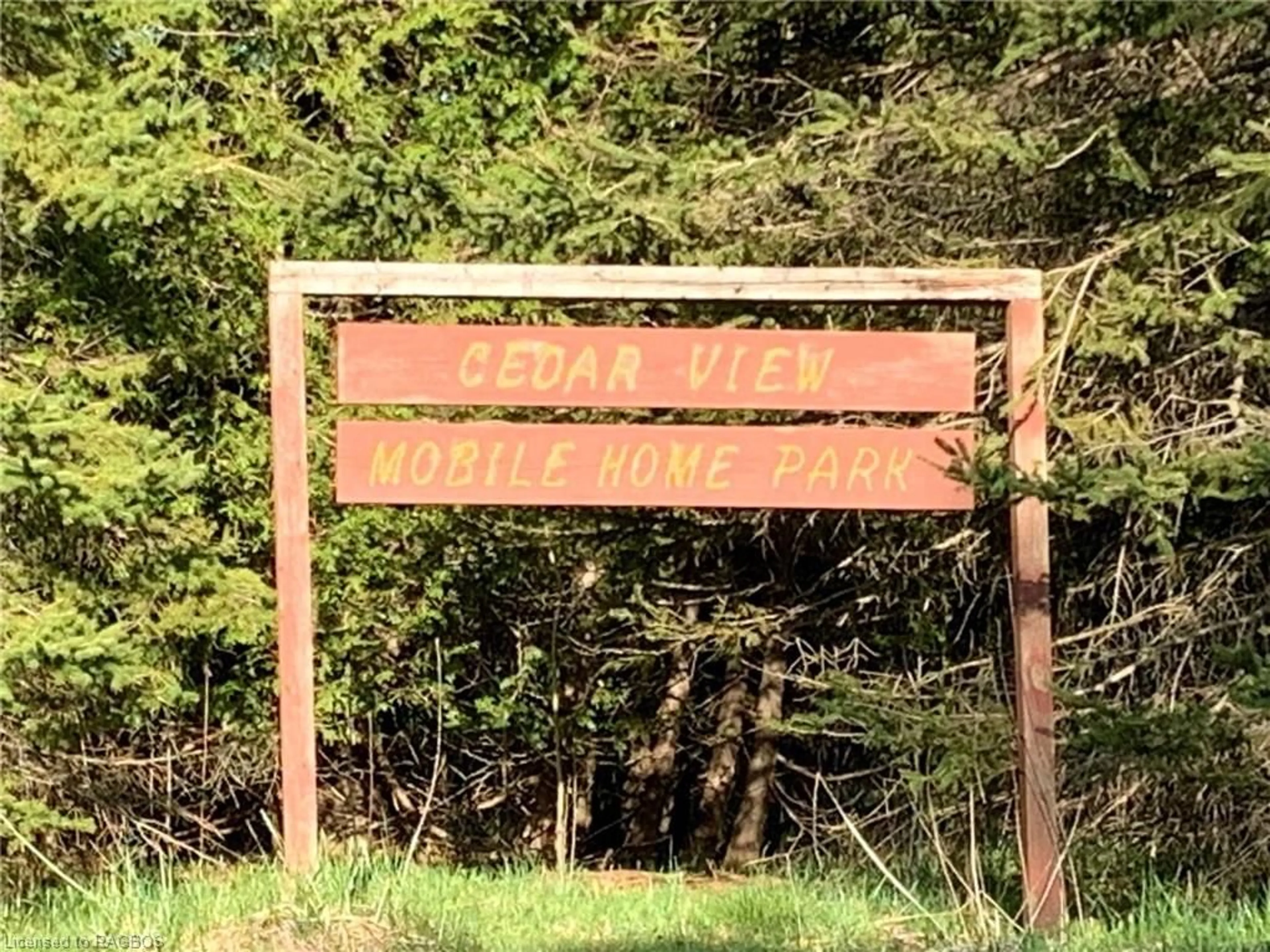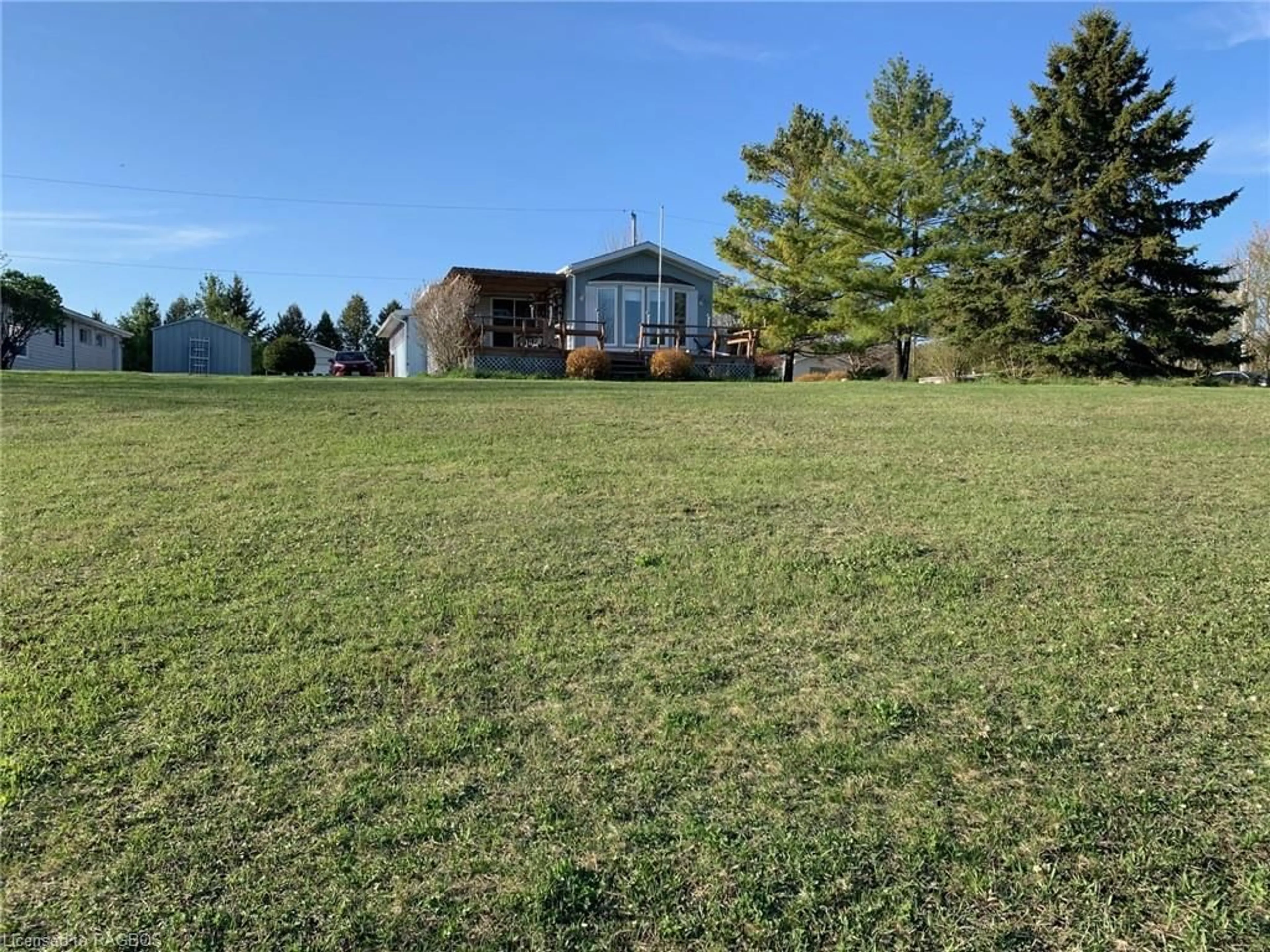230 4 Conc #6, Carrick Twp, Ontario N0G 2J0
Contact us about this property
Highlights
Estimated ValueThis is the price Wahi expects this property to sell for.
The calculation is powered by our Instant Home Value Estimate, which uses current market and property price trends to estimate your home’s value with a 90% accuracy rate.$145,000*
Price/Sqft$178/sqft
Days On Market17 days
Est. Mortgage$751/mth
Tax Amount (2023)$679/yr
Description
Welcome to Cedar View Mobile Home Park! Nestled away from the hustle and bustle of the city, this quiet, year-round mobile home park provides a peaceful sanctuary to enjoy the simpler things in life. The well-established community features just a handful of neighbours, allowing for a private, low-maintenance lifestyle without compromising convenience as a variety of town centres remain only minutes away. The natural splendor of the surrounding countryside can be enjoyed through various areas of the home. The 14x70 ft. dimensions provide extra space for use, enjoyment, and storage. The primary bedroom features double closets while the secondary bedroom lends itself well to a home office, craft room or guest quarters. Outdoors, the sundeck grants stunning views of the meticulously manicured grounds and serene ponds on the premises. Abundant storage space in the attached carport and exterior shed (wired for electricity) offer room for hobbies, gear, or seasonal items. House, carport and shed roof shingles replaced approx. in 2014, windows are vinyl replacements, older but functioning F/A electric furnace and central A/C. The extremely reasonable lease fees make this an affordable haven for relaxation, nature, and community living (fees will increase to $150.00/mo. for new owner).
Property Details
Interior
Features
Main Floor
Bedroom
3.05 x 2.62Living Room
4.88 x 4.11Bedroom Primary
3.40 x 3.53Kitchen
4.65 x 4.11Exterior
Features
Parking
Garage spaces -
Garage type -
Total parking spaces 3
Property History
 42
42




