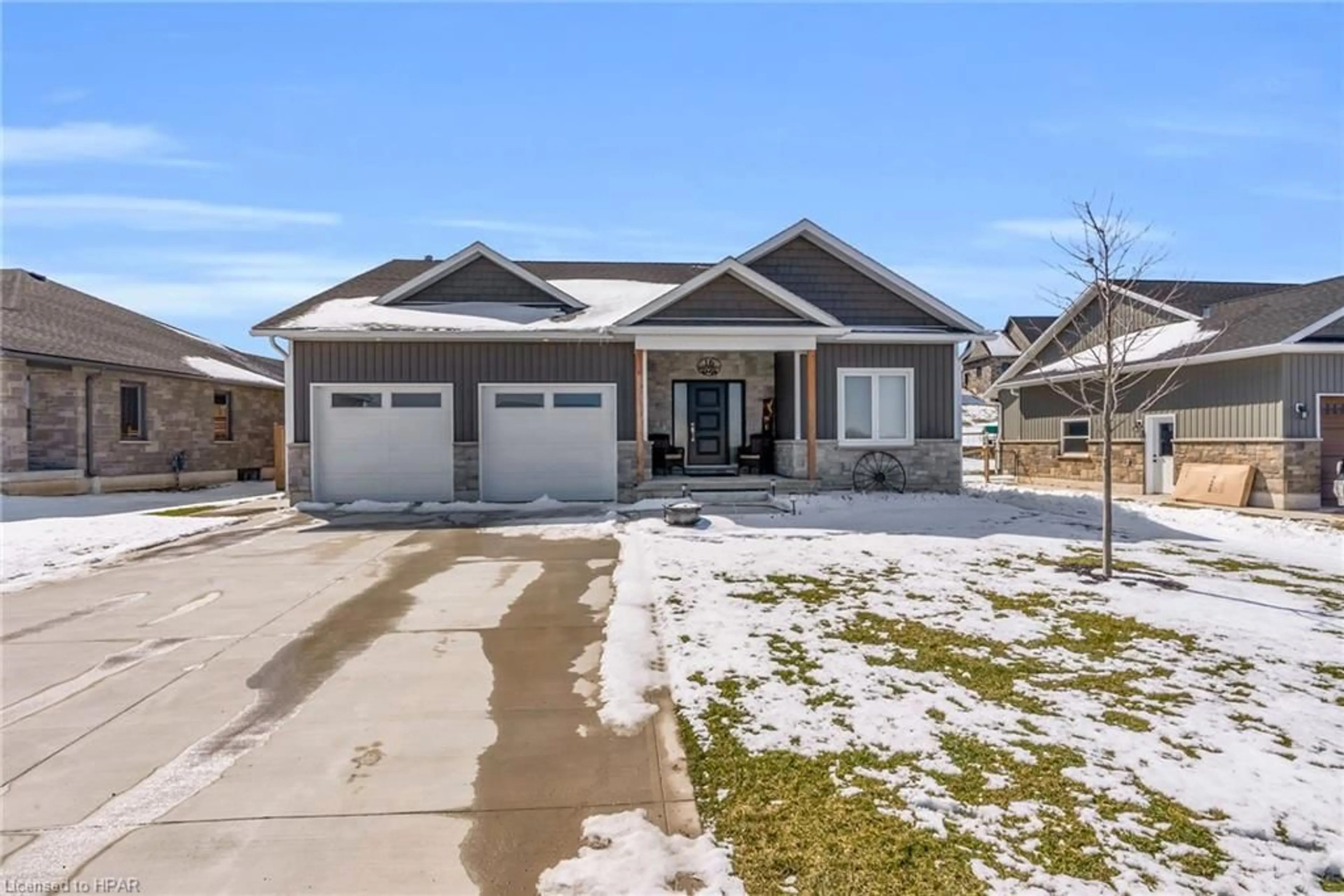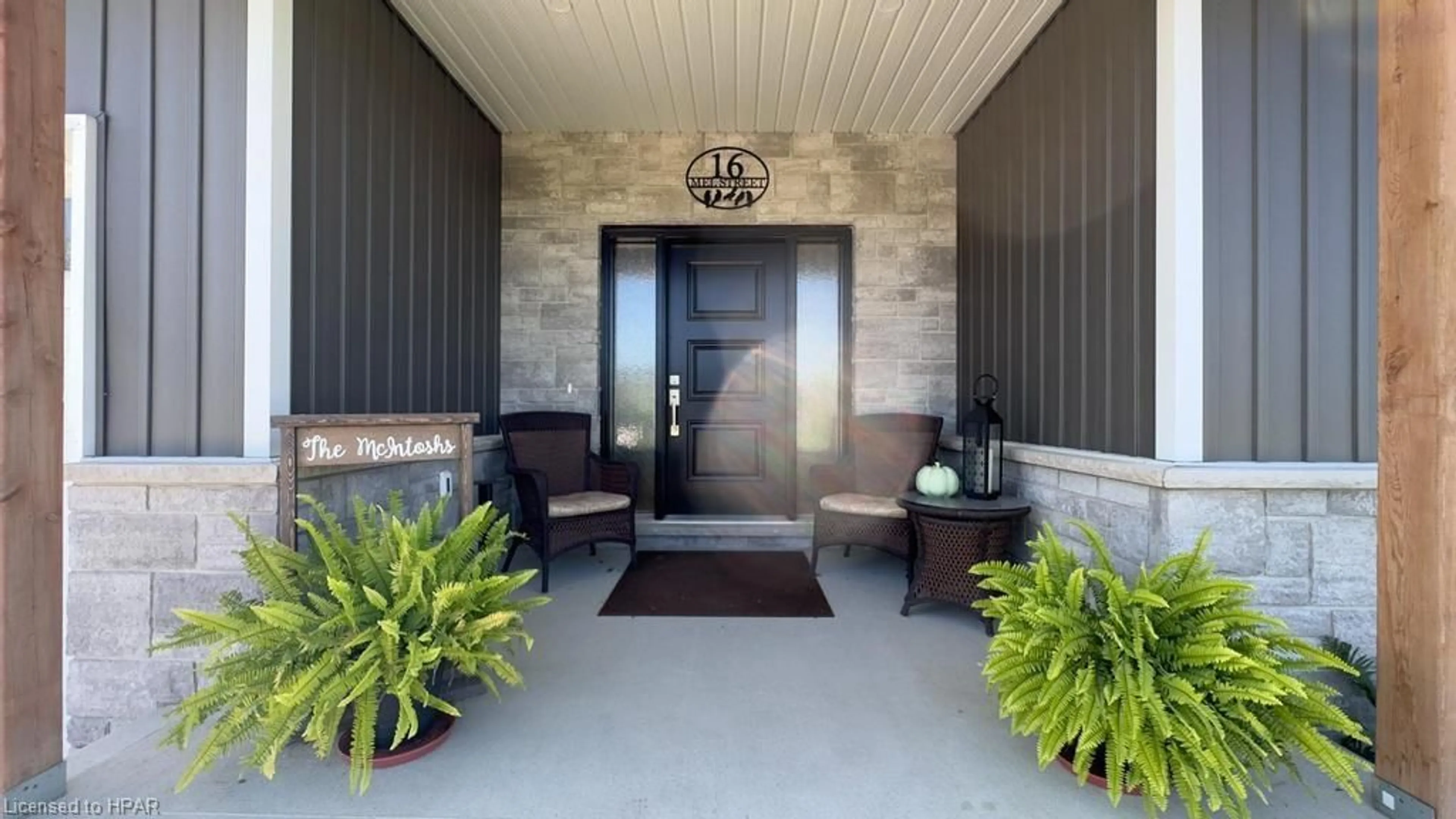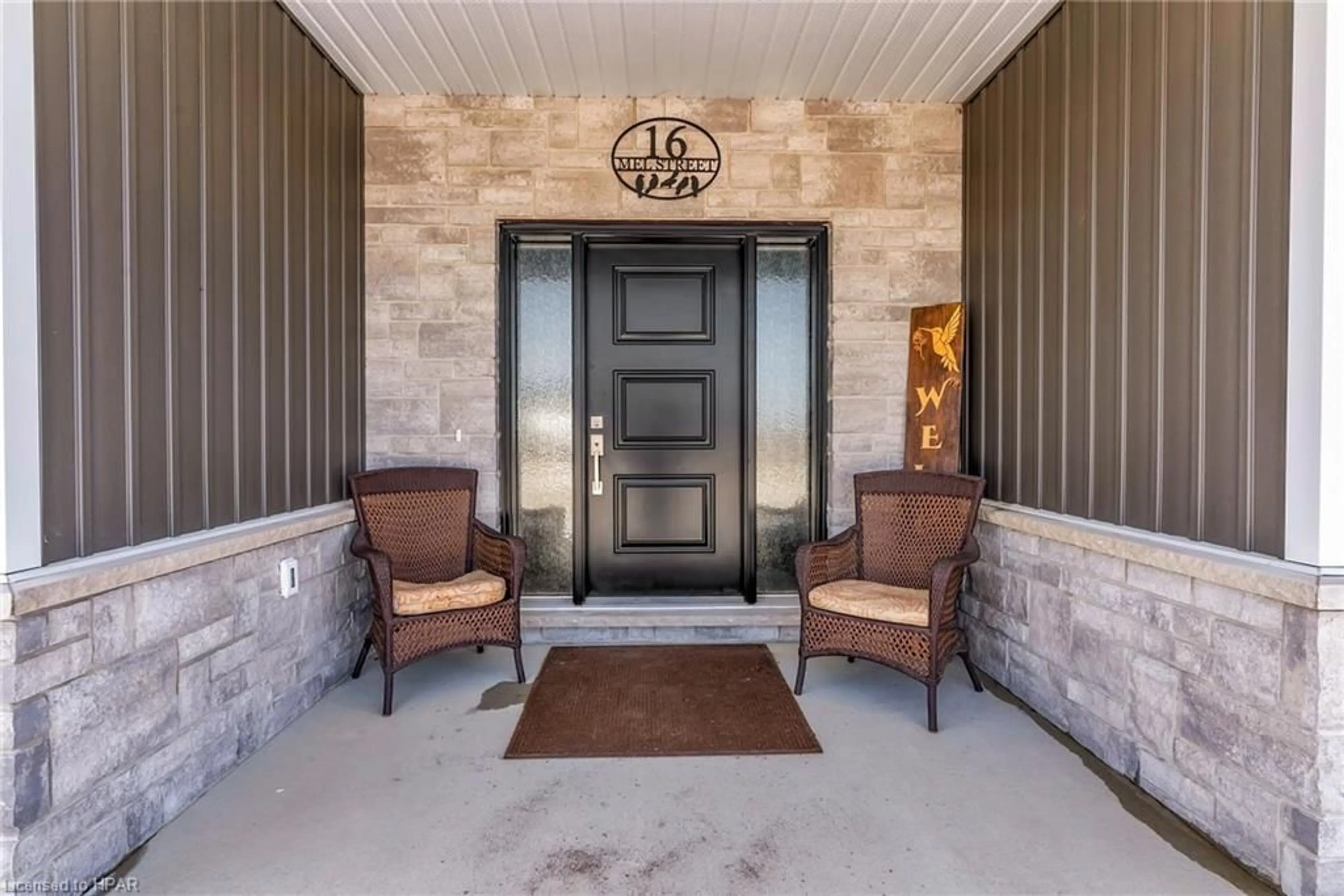16 Mel St, Mildmay, Ontario N0G 2J0
Contact us about this property
Highlights
Estimated ValueThis is the price Wahi expects this property to sell for.
The calculation is powered by our Instant Home Value Estimate, which uses current market and property price trends to estimate your home’s value with a 90% accuracy rate.$774,000*
Price/Sqft$262/sqft
Days On Market27 days
Est. Mortgage$3,221/mth
Tax Amount (2023)$5,491/yr
Description
16 Mel St has it all: a brand new, custom built home that is under 2 years NEW with a fenced backyard, outdoor shed with hydro, completely landscaped front & backyards, concrete driveway, finished basement AND more. This warm, inviting, spacious and airy 4 bedroom, 2 bath bungalow is perfect for all stages of life, finished with main floor laundry, a grand custom kitchen with butcher block island & quartz countertops, attached 2 car garage, vaulted ceiling, covered front & back porches, endless storage and a flowing open concept design upstairs & down. Relax and unwind in your luxurious primary suite featuring an expansive 4 pc bath with large walk-in shower, massive walk-in closet all pouring with natural light, you will be sure to fall in love. Both levels are beaming with natural light, functionality and quality craftsmanship. Gather to watch the game or play some pool in the finished basement or host a BBQ and relax on the back deck while your kids & pets play safely in the quiet, fenced in backyard. Relax knowing your year new home is protected with Tarion Warranty and was built by a reputable, local builder, in addition to being settled in one of the area's most sought after neighbourhoods. Attention to detail and careful design is evident in this home and is best seen in person, Call Your REALTOR® Today To View What Could Be Your New Home!
Property Details
Interior
Features
Main Floor
Bedroom
3.15 x 3.12Bathroom
2.01 x 2.624-Piece
Bathroom
3.17 x 5.184-piece / ensuite
Dining Room
4.19 x 4.47Exterior
Features
Parking
Garage spaces 2
Garage type -
Other parking spaces 4
Total parking spaces 6
Property History
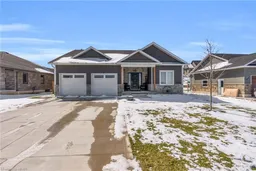 46
46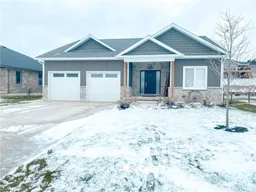 50
50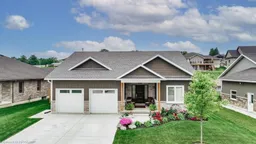 50
50
