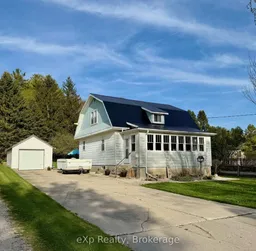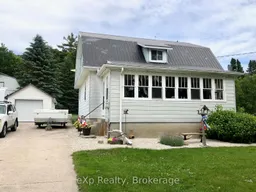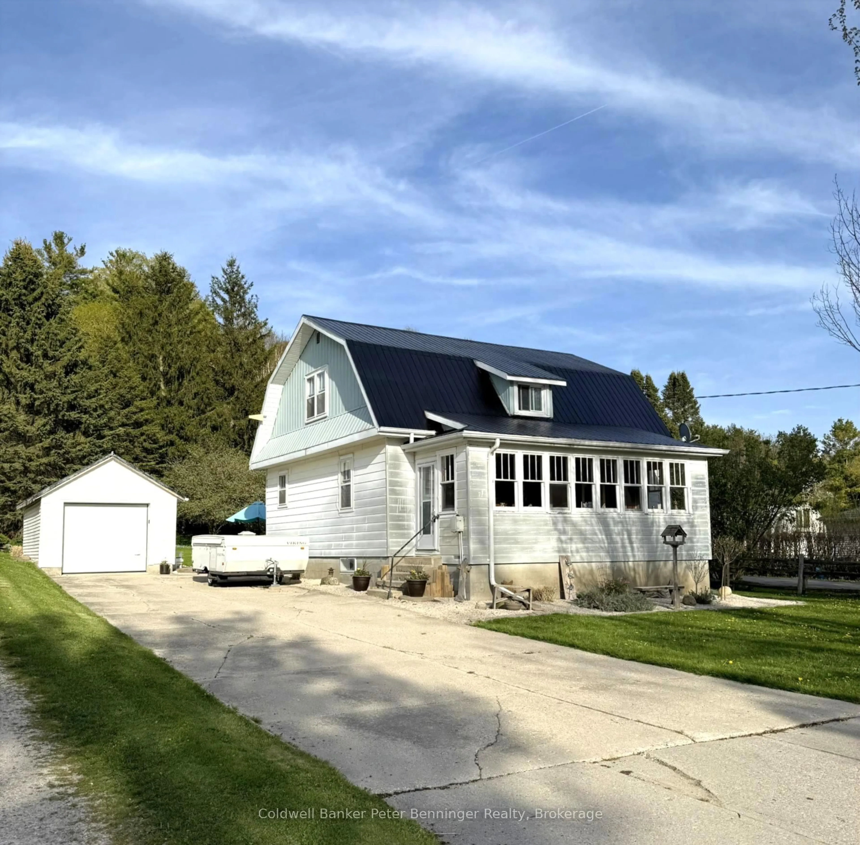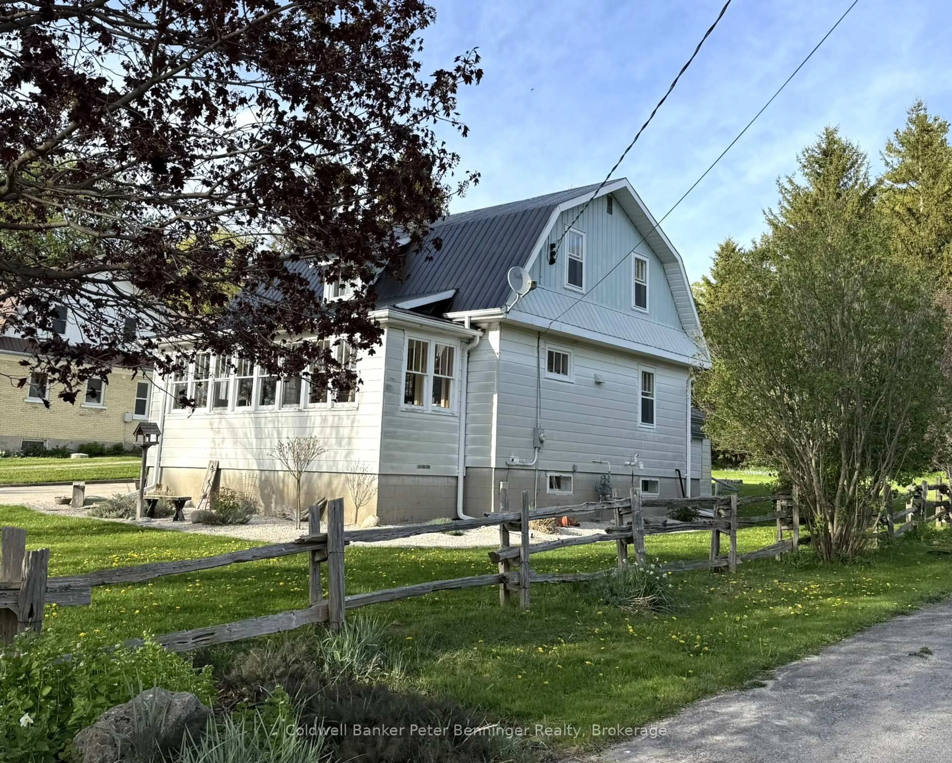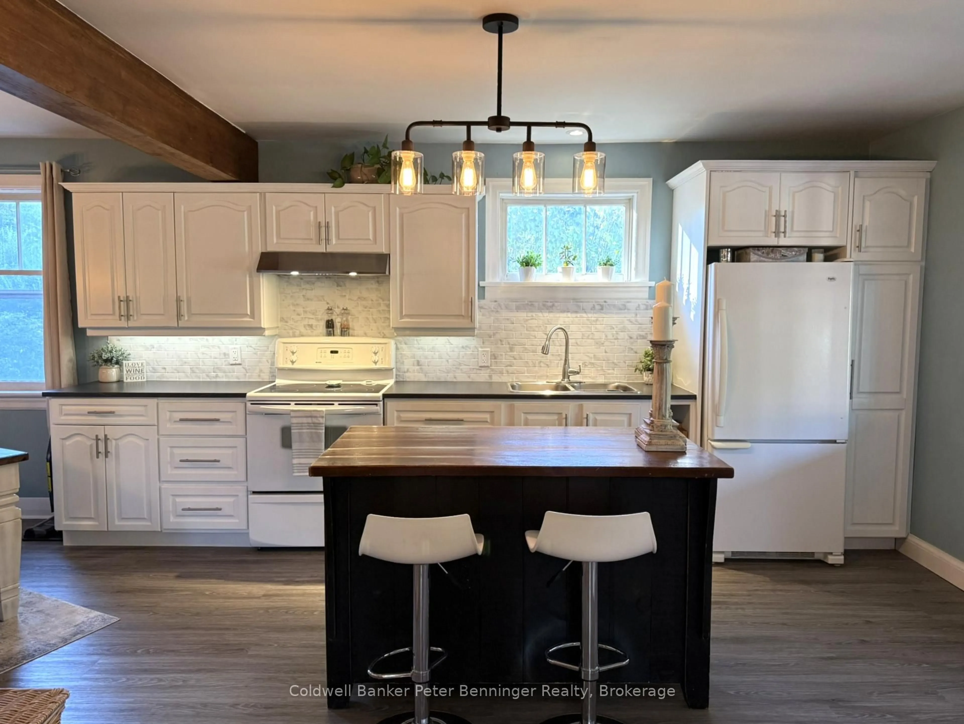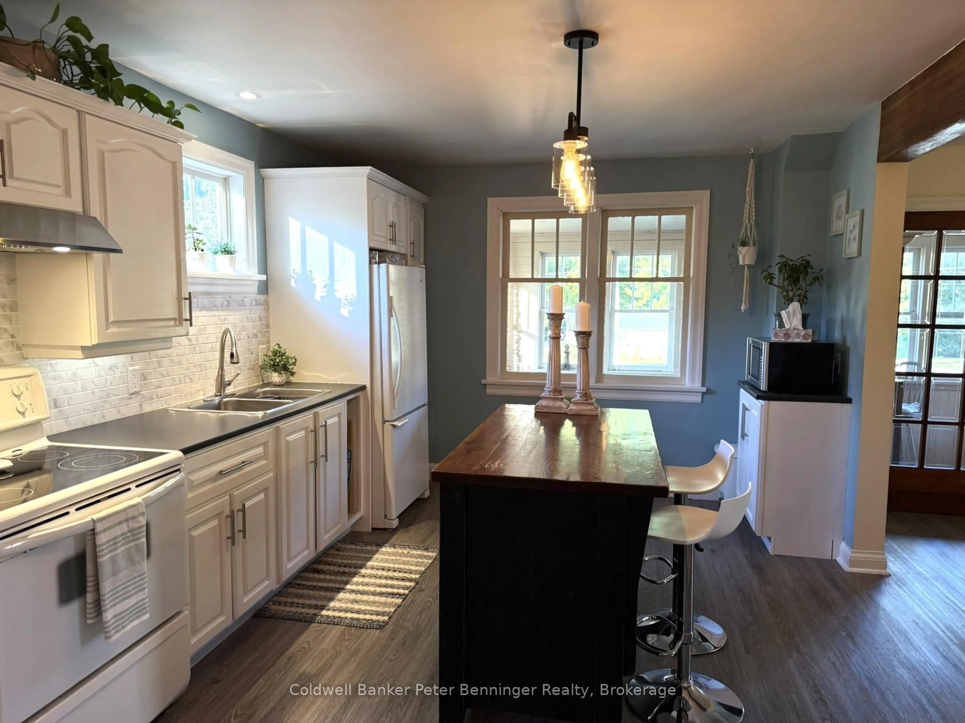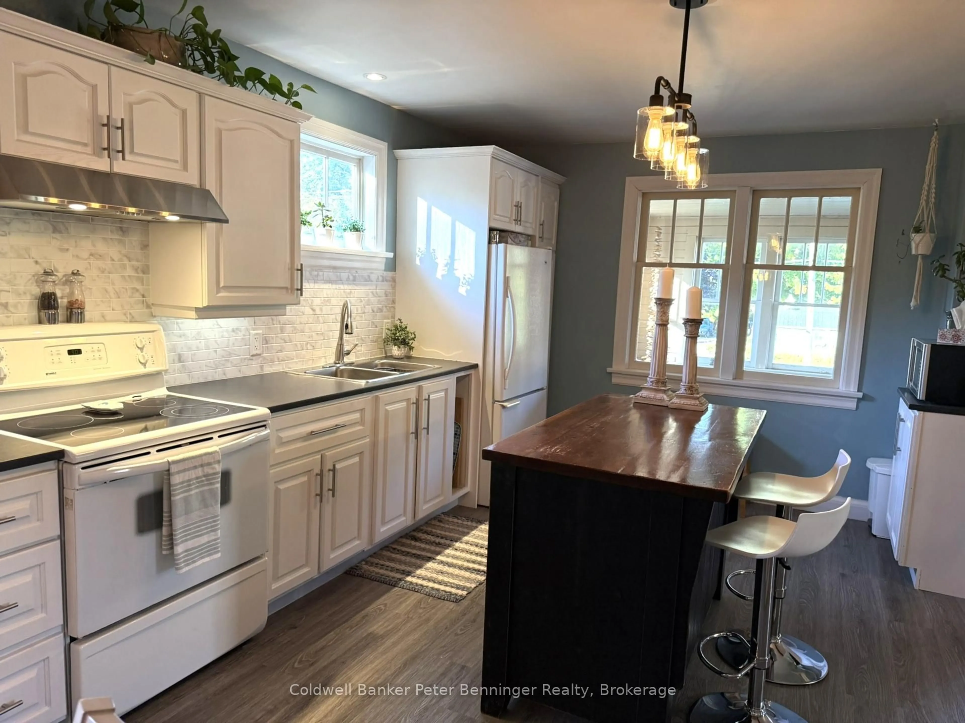1216 Bruce Road 12, South Bruce, Ontario N0G 1W0
Contact us about this property
Highlights
Estimated valueThis is the price Wahi expects this property to sell for.
The calculation is powered by our Instant Home Value Estimate, which uses current market and property price trends to estimate your home’s value with a 90% accuracy rate.Not available
Price/Sqft$378/sqft
Monthly cost
Open Calculator
Description
Step into style and comfort with this fully renovated gem! This charming home offers over 1, 500 sq. ft. of finished living space featuring 3 bedrooms and bath on upper level along with a great storage space. The main level has been remodelled with modern touches and an inviting open concept layout. You'll love the bright and airy kitchen, boasting an island with seating for two, perfect for casual meals or entertaining. The kitchen flows seamlessly into the dining area and cozy living room, making it the heart of the home. Newer plank floor and fresh coat of paint compliment this level. A second renovated bath and an enclosed front porch that's perfect to quietly sit and enjoy your morning coffee or favourite book can also be found on the main level. The real show stopper is the old attached garage that has been transformed into an amazing relaxing oasis, complete with a hot tub room, your own private spa retreat, perfect for unwinding year round. The detached garage with hydro provides a home for your vehicle. The property also has a double concrete driveway, newer 16' X 16' deck, beautiful landscaped grounds with fire pit. Lots of areas to enjoy the outdoors. All this situated in the friendly village of Formosa on 66' X 165' lot. Whether you're looking for a fresh start or your forever home, this checks all the boxes. Come see it for yourself.
Property Details
Interior
Features
Main Floor
Kitchen
3.403 x 4.572Centre Island
Dining
3.0987 x 3.403Living
4.978 x 4.642Bathroom
3.683 x 1.854Vinyl Floor
Exterior
Features
Parking
Garage spaces 1
Garage type Detached
Other parking spaces 8
Total parking spaces 9
Property History
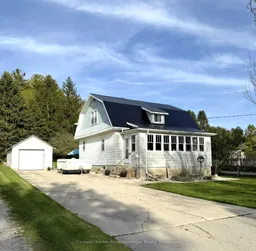 32
32