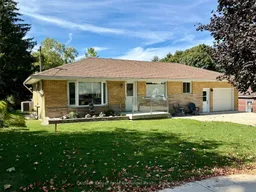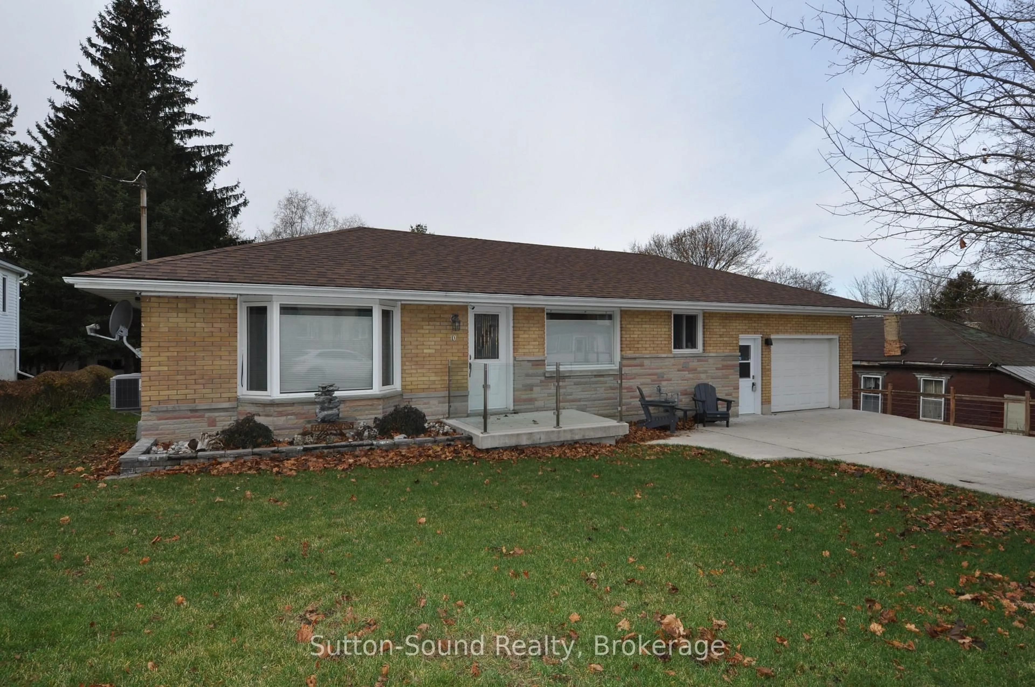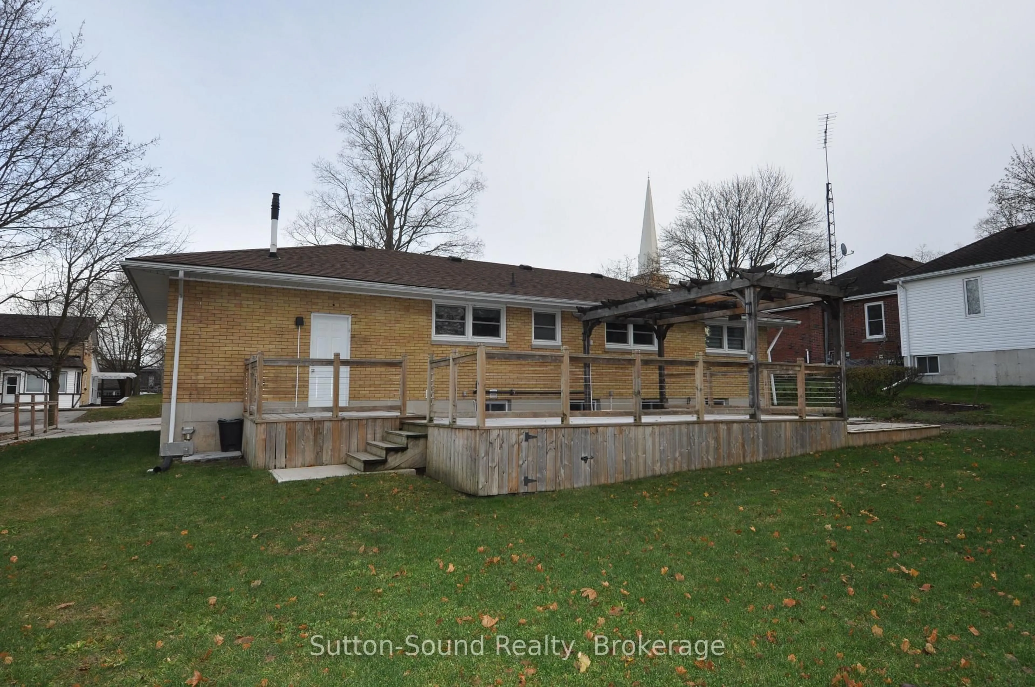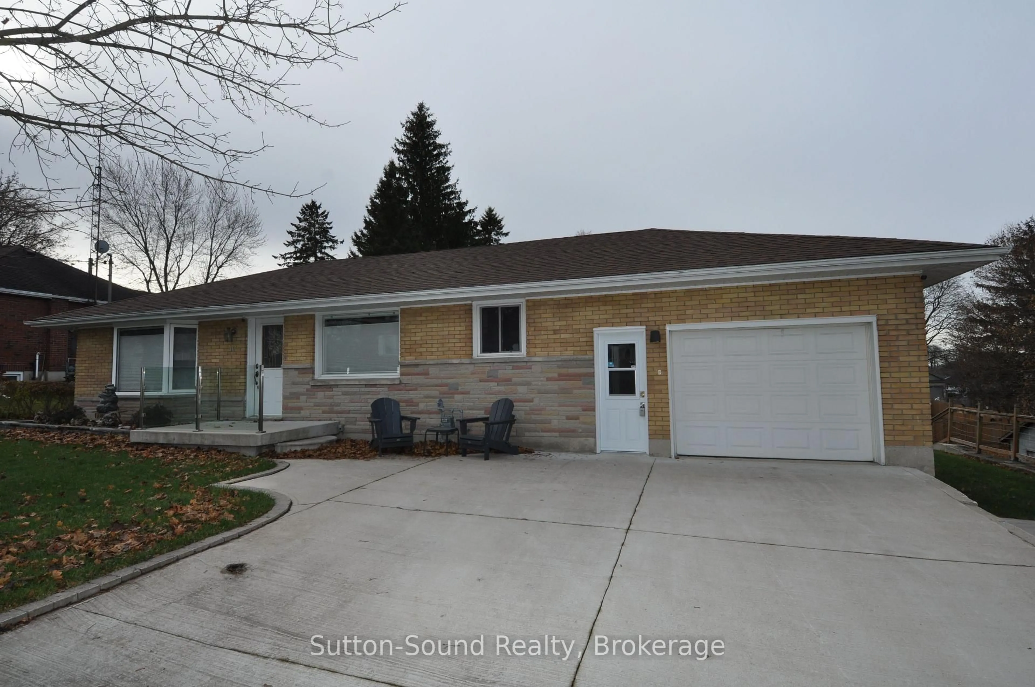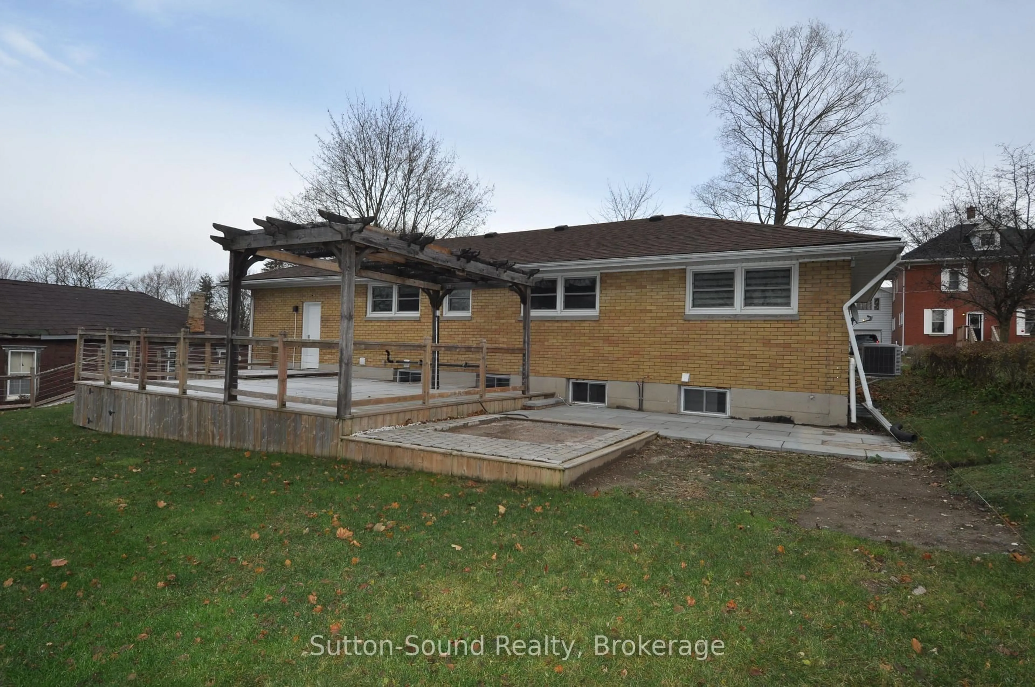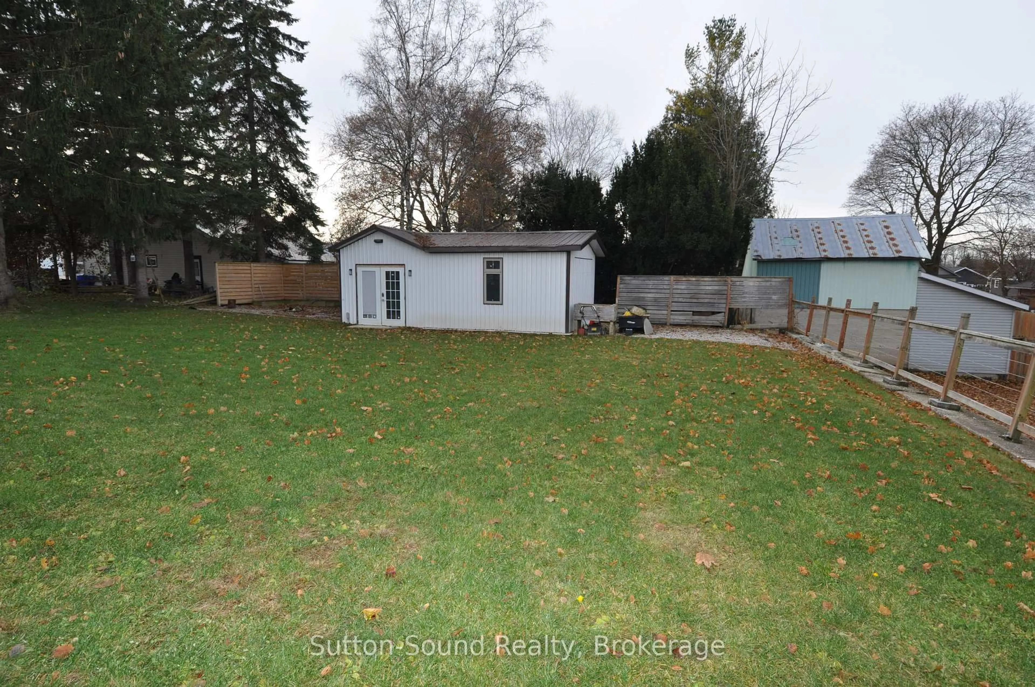10 Brownlee St, South Bruce, Ontario N0G 2S0
Contact us about this property
Highlights
Estimated valueThis is the price Wahi expects this property to sell for.
The calculation is powered by our Instant Home Value Estimate, which uses current market and property price trends to estimate your home’s value with a 90% accuracy rate.Not available
Price/Sqft$631/sqft
Monthly cost
Open Calculator
Description
Looking for that move in ready bungalow? Come and view this wonderful updated 3 bedroom 3 bath bungalow, perfectly blending modern comfort with functional design. Step inside to an inviting open-concept kitchen and living area-ideal for both everyday living and entertaining. The kitchen impresses with high-end custom Exquisite soft-close cabinetry, quartz countertops, a 6-foot island, above-counter lighting, and a pantry closet. The living room features a large bay window and recessed pot lighting, creating a bright, welcoming space. The primary bedroom is a true retreat, offering a luxurious 4-piece ensuite complete with a 6' soaker tub, tiled shower, quartz counters, a heated towel rack, and a generous walk-in closet. The guest bathroom includes a large walk-in shower and warm-to-the-touch 6ml rubber vinyl tile flooring. The finished lower level adds even more living space with a cozy rec room, a combined 2-piece bath and laundry area with quartz countertop above the washer and dryer with plenty of custom cabinetry, along with an additional bedroom or lower level office. The home boasts new flooring throughout. The home is equipped with forced-air natural gas heat and central air, updated electrical and plumbing (2016), newer windows in the basement, back of the house, and garage, hickory stair treads, custom blinds, and a carbon filter water system for chlorine removal. The attached single-car garage features gas heat and an automatic opener. Outdoor living shines with a 24' X 20' composite rear deck-perfect for summer gatherings, a pad and electrical hookup for your hot tub, and a large insulated shop with hydro, a concrete floor, ideal for tools, toys, or hobbies. Additional features include a double concrete driveway with parking for up to 6 cars, and roof shingles replaced in 2017. This thoughtfully updated home offers comfort, quality, and exceptional attention to detail-ready for you to move in and enjoy.
Property Details
Interior
Features
Lower Floor
Bathroom
2.9 x 2.7Utility
5.3 x 2.93rd Br
3.4 x 2.7Family
6.9 x 5.7Exterior
Features
Parking
Garage spaces 1
Garage type Attached
Other parking spaces 3
Total parking spaces 4
Property History
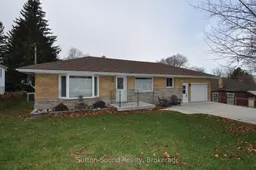 41
41