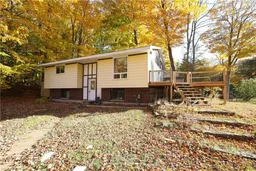**Please note that the interior photos have been virtually staged to give Buyers inspiration as to how they could decorate this lovely home!** Looking for a Spacious Sauble Beach Family Home? Here you’re located on a lovely street, in a quiet area. The lot is pretty with mature trees & lots of grassy space for kids & pets to enjoy! Tons of recreational activities nearby including: ATV & Snowmobile Trails, fishing, hiking, biking, swimming, boating, cross country skiing & more! Located within walking distance to the Amabel-Sauble School & also located on a bus route. Just a short drive to Sauble’s main core featuring: Community & Medical Centre, Grocery Store, LCBO, Restaurants, & shops! Easy driving distance to nearby Towns such as: Owen Sound, Wiarton, Southampton & more! Coming inside you’ll appreciate the abundance of living space offered here. The main floor features 3 Bed/1.5 Bath + main floor laundry. Bright main living areas & lots of natural lighting. The patio doors in the dining room take you to the large front deck & hot tub area. The master bedroom is a good size & has a 2pc. Ensuite. Downstairs features another two bedrooms and one bedroom has 2pc. Ensuite. There is a large rec room with lots of possibilities (kids used this one in the past for floor hockey) + a large utility/storage room. This is a great family home—lots of space for growing kids & pets both inside and out!
Inclusions: Stove
 21
21


