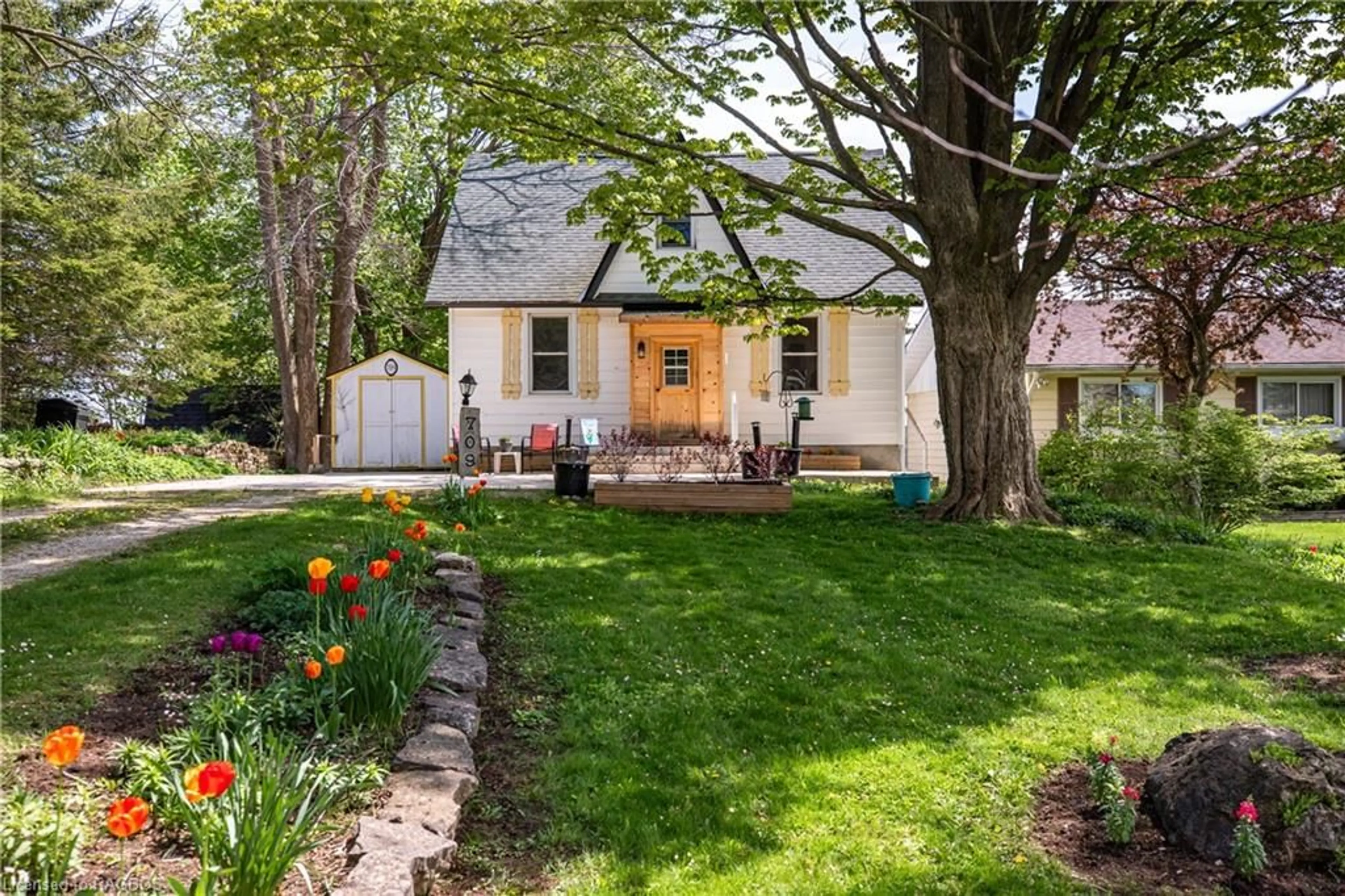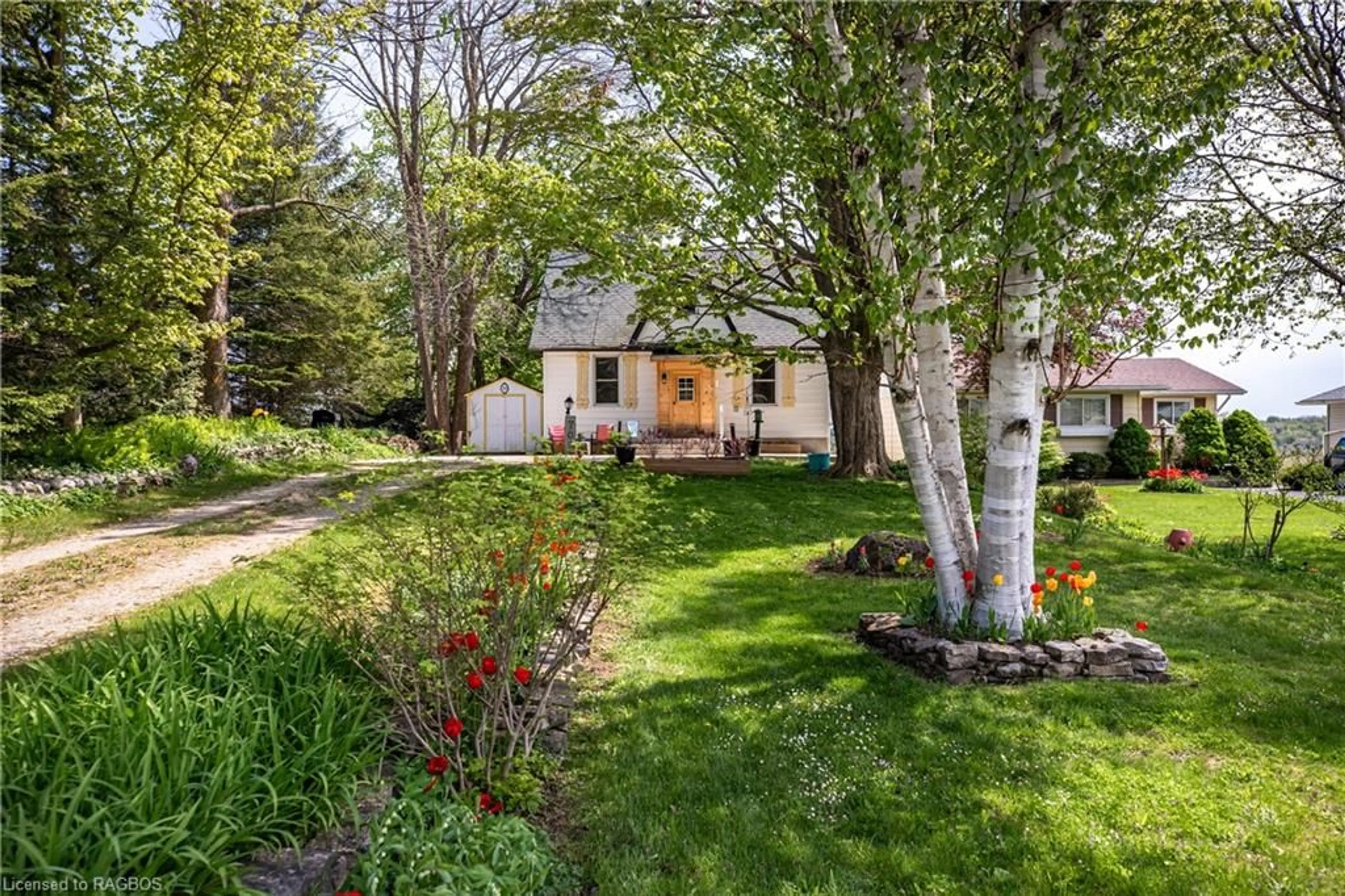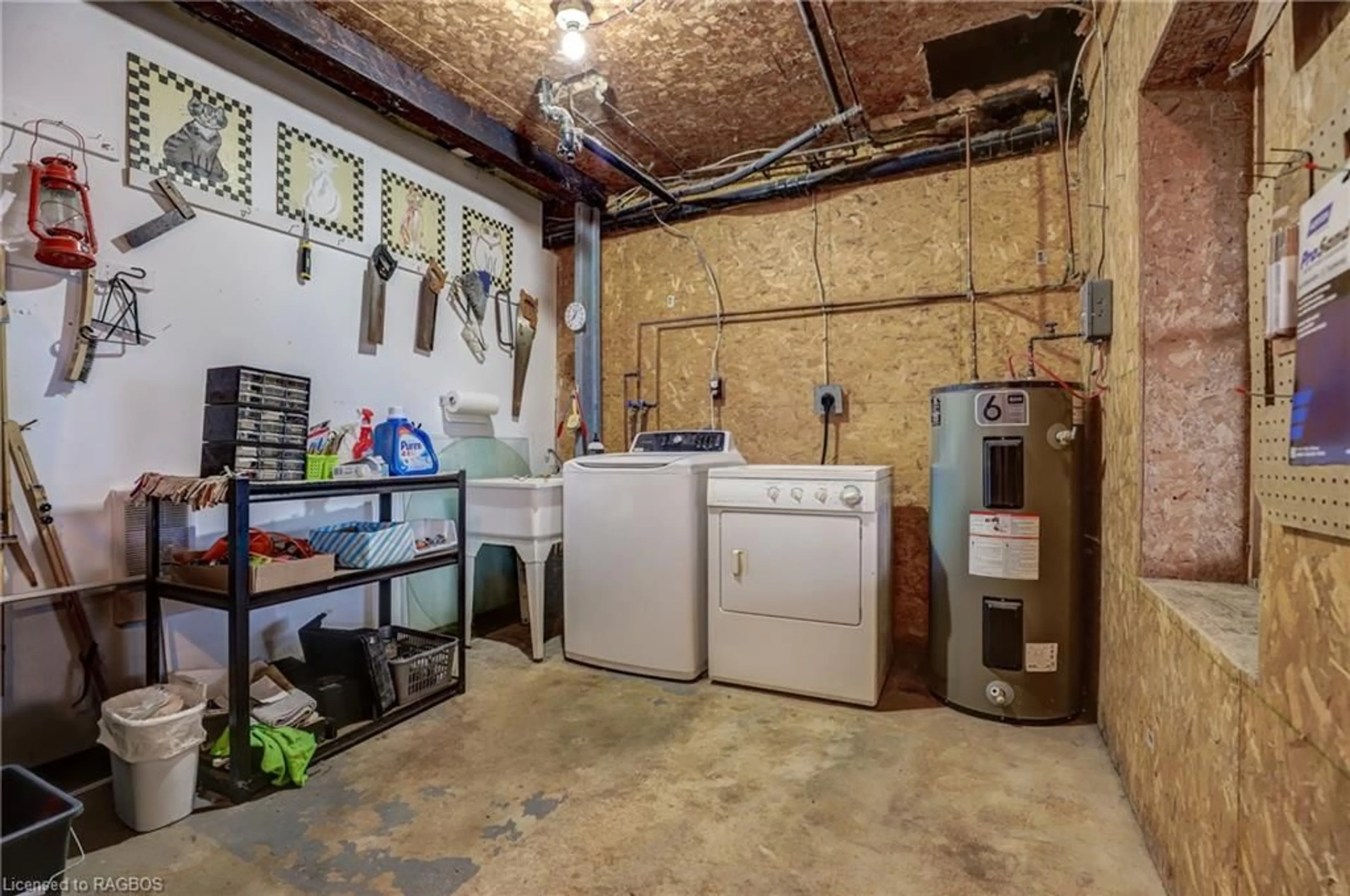709 Gould St, Wiarton, Ontario N0H 2T0
Contact us about this property
Highlights
Estimated ValueThis is the price Wahi expects this property to sell for.
The calculation is powered by our Instant Home Value Estimate, which uses current market and property price trends to estimate your home’s value with a 90% accuracy rate.$426,000*
Price/Sqft$202/sqft
Days On Market153 days
Est. Mortgage$1,928/mth
Tax Amount (2023)$1,862/yr
Description
Stunning views of Georgian Bay, charming curb appeal & in-law suite!! Welcome to 709 Gould Street in Wiarton! This home holds great potential for someone looking to supplement their income, have a separate home office, or has a family member who requires their own space - the lower level unit completed in 2016 has a separate walk out entrance, enclosed porch, gas fireplace & kitchenette. The exterior provides great accessibility with concrete parking pad, patio & ramp to the lower level completed in 2020. In the summer months you can enjoy a fully fenced backyard, stunning perennials lining the driveway and backyard, raised vegetable gardens, and a great entertaining deck on the main level with gorgeous seasonal views of the bay. The main floor features a lovely sunroom with a gas fireplace, large bedroom with a 4pc ensuite, and an open kitchen & living area with a second cozy gas fireplace/2022. The top floor holds great potential with 2 further bedrooms and the possibility for a 3rd bathroom. Laundry is on the lower level and is accessible in a common space for 2 units. A new front entrance was completed in the fall/2023 and the roof was completed in 2015. Located within walking distance to Georgian Bay & all downtown amenities. Contact a REALTOR® today to book your private viewing and see for yourself the charming curb appeal, wonderful features and great potential this property holds!
Property Details
Interior
Features
Second Floor
Bedroom
3.12 x 2.92Office
2.97 x 3.76Bedroom
3.12 x 2.92Exterior
Features
Parking
Garage spaces -
Garage type -
Total parking spaces 6
Property History
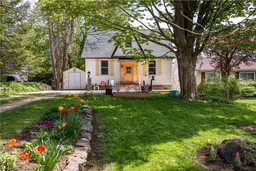 41
41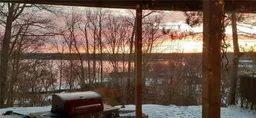 37
37
