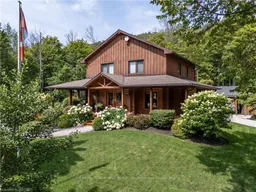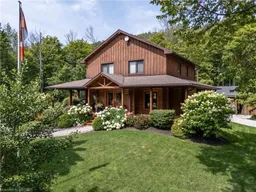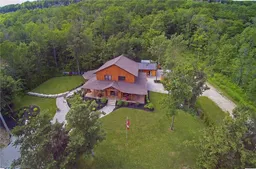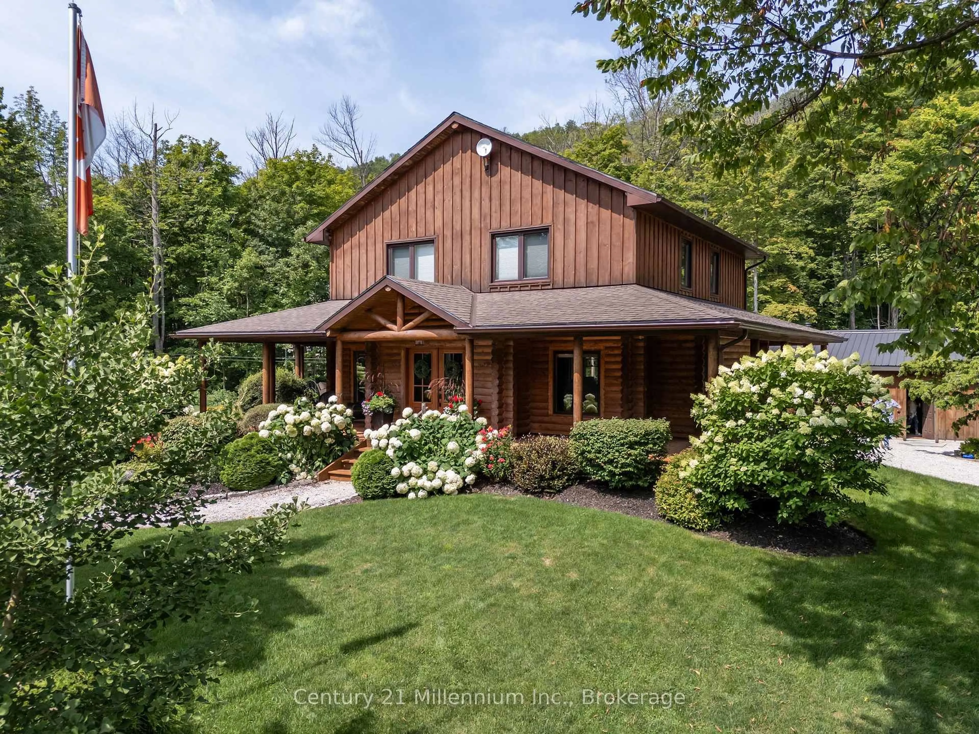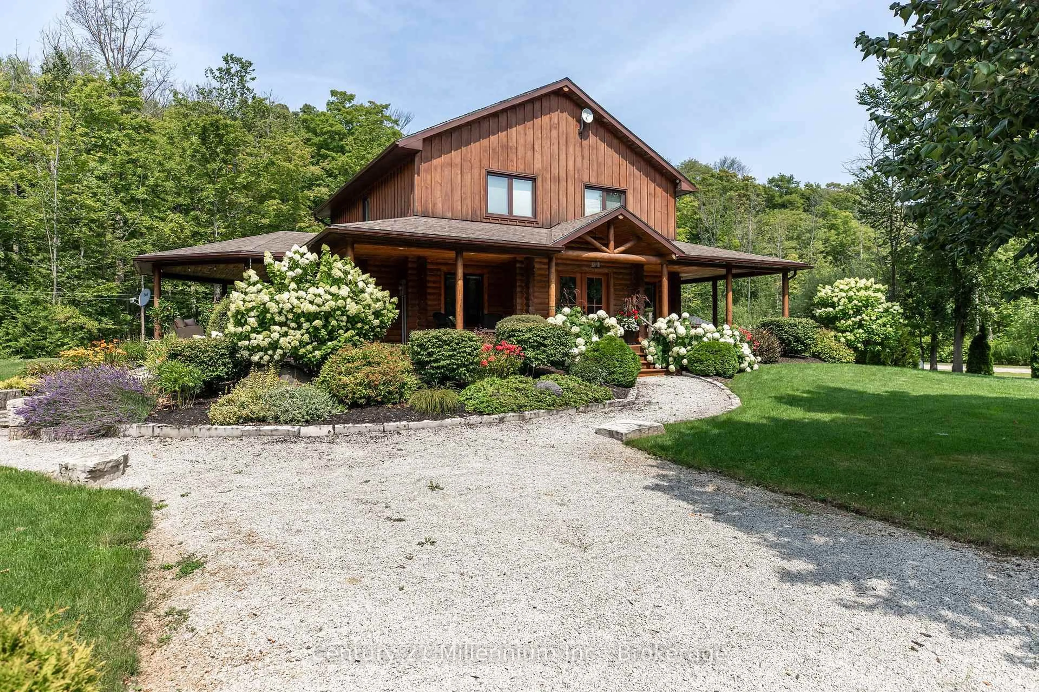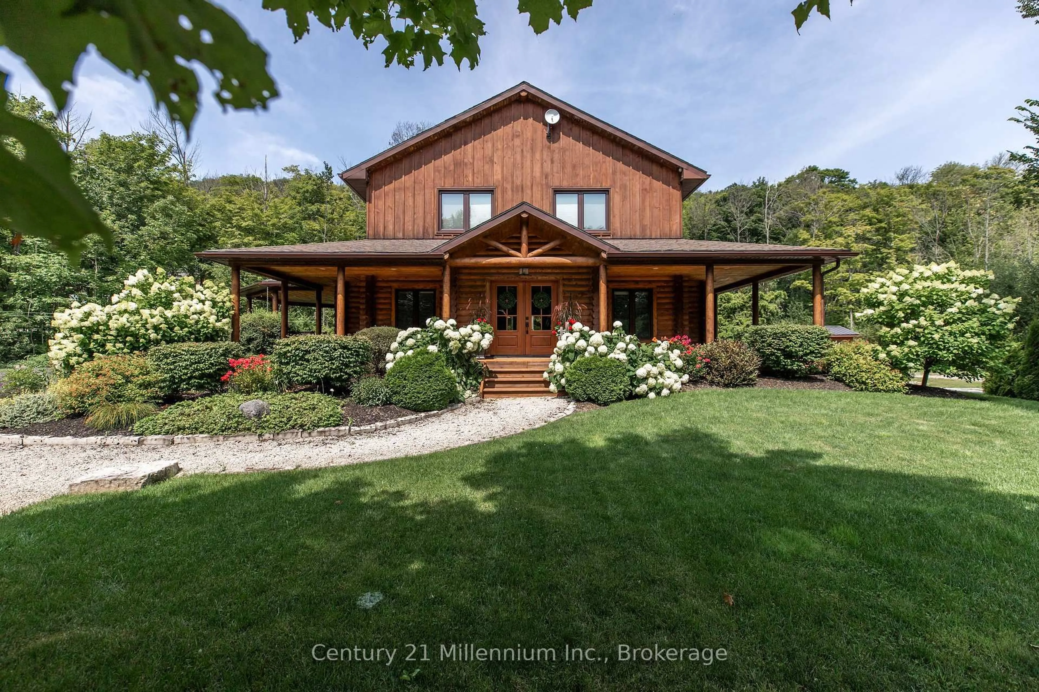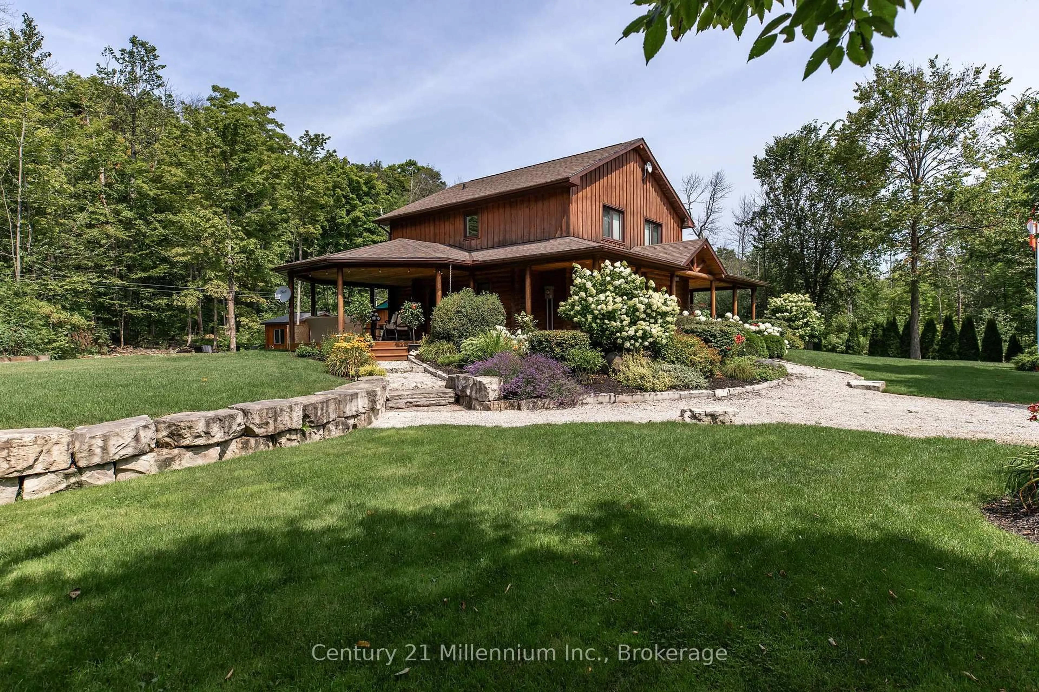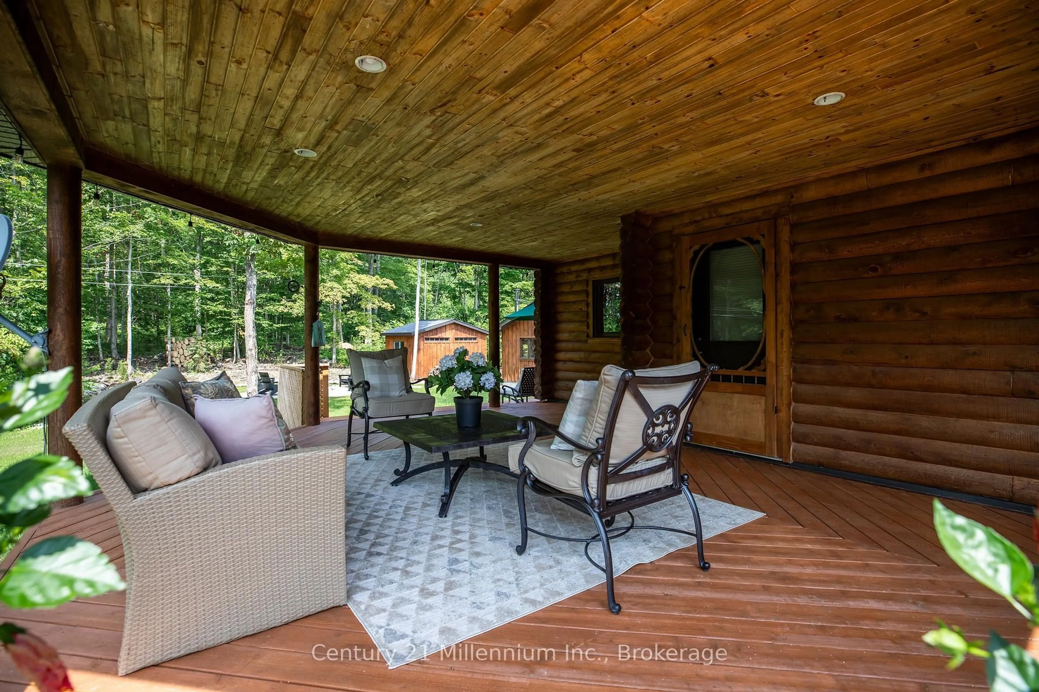647 MALLORY BEACH Rd, South Bruce Peninsula, Ontario N0H 2T0
Contact us about this property
Highlights
Estimated valueThis is the price Wahi expects this property to sell for.
The calculation is powered by our Instant Home Value Estimate, which uses current market and property price trends to estimate your home’s value with a 90% accuracy rate.Not available
Price/Sqft$359/sqft
Monthly cost
Open Calculator
Description
This stunning log home is nestled on the escarpment, offering seasonal water views of Colpoys Bay, and breathtaking sunrises. With water access just a stone's throw away, this property is the perfect retreat for nature lovers and outdoor enthusiasts. Recent updates have transformed this home into a modern oasis. The main floor features new fiberglass, wood look, exterior doors, light fixtures and cafe appliances, creating a bright and inviting space for entertaining or relaxing. Step outside onto the wrap-around covered porch and take in the serene surroundings of the beautifully landscaped gardens. The entire upstairs has been renovated, including new LVP floors throughout, two new bathrooms, including the luxury Master Ensuite, and a walk in closet, with custom built ins. The detached garage offers versatility, with the option to use it as an entertainment area complete with a wood stove, or as a parking space for two cars. Additional storage sheds provide ample space for all your outdoor equipment and tools. Don't miss out on the opportunity to own this idyllic log home with all the modern conveniences you could ask for.
Property Details
Interior
Features
Exterior
Features
Parking
Garage spaces 2
Garage type Detached
Other parking spaces 10
Total parking spaces 12
Property History
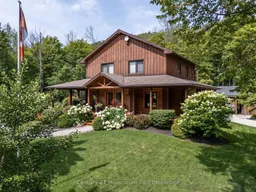 43
43