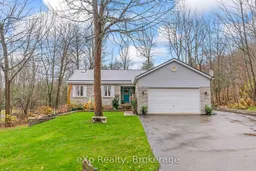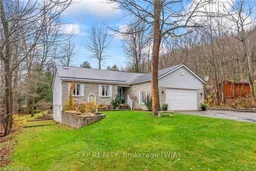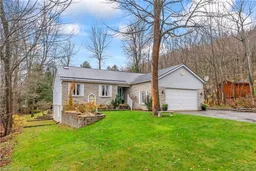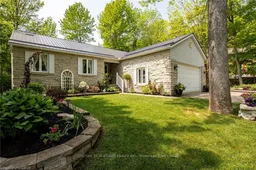Discover an exceptional residence nestled in a serene location, offering a tranquil retreat with convenient access to Georgian Bay through a newly constructed staircase adjacent to Mallory Beach Road. This exquisite 3 bedroom,2 bathroom home presents a seamless open-concept layout complemented by soaring cathedral ceilings, rich hardwood flooring, and exquisite oak trim that exude an air of grandeur and spaciousness. Abundant natural light permeates the interior through sizable windows and elegant skylights in key living spaces, creating a luminous and inviting ambiance. Recent professionally installed drainage system guarantees a lifelong dry basement with plenty of storage, and a walk out basement feature. The residence's recently revamped deck provides a picturesque setting for enjoying morning refreshments or hosting social gatherings. A meticulously landscaped yard, complete with an asphalt driveway and attached 21' x 21' - 2-car garage, ensures both aesthetic appeal and functionality. The addition of a steel roof lends a contemporary touch to the exterior, delivering enhanced durability. With a nearby boat launch enabling expedient watercraft access, the possibilities for exploration and leisure activities on Georgian Bay are effortlessly within reach. This property epitomizes a harmonious blend of comfort, style, and practicality. Envision the lifestyle possibilities awaiting within this remarkable bungalow. **EXTRAS** There are add'l rooms that the system doesn't record. Please note there is additionally a rec-room (6.12m x 6.05m), utility rm (3.02m x 3.76m) & storage room(8.18m x 9.96m) in the basement.
Inclusions: Greenhouse negotiable, Dryer, Garage Door Opener, Refrigerator, Stove, Washer, Window Coverings







