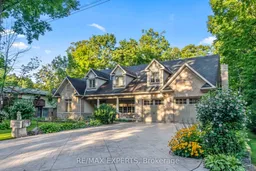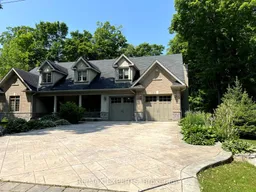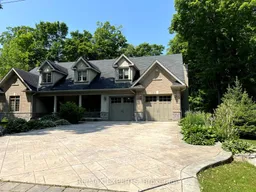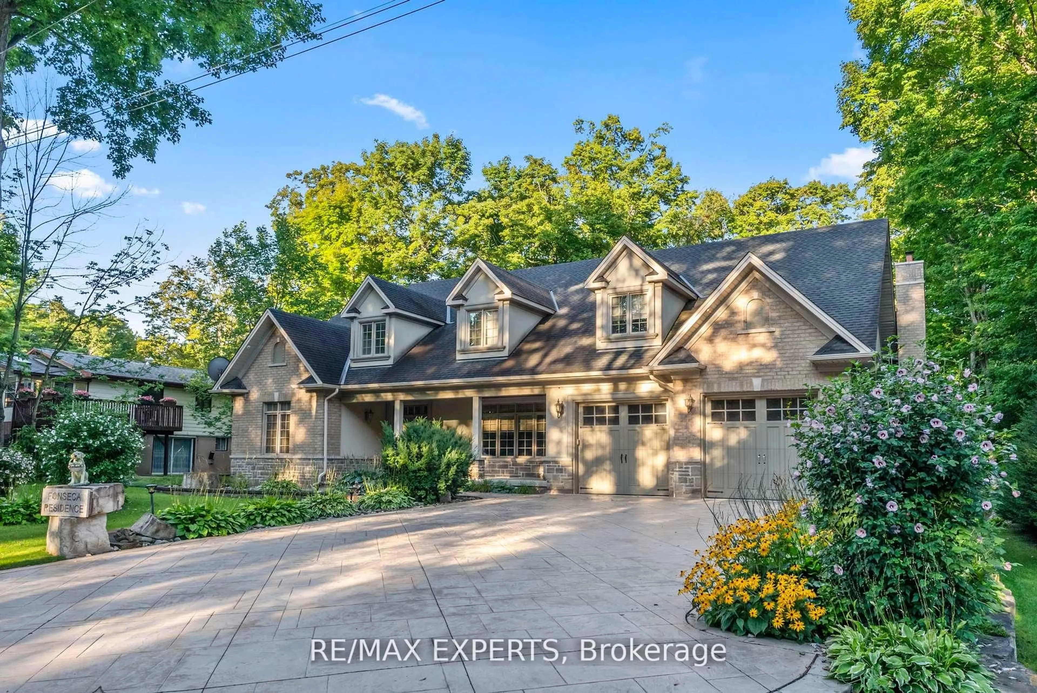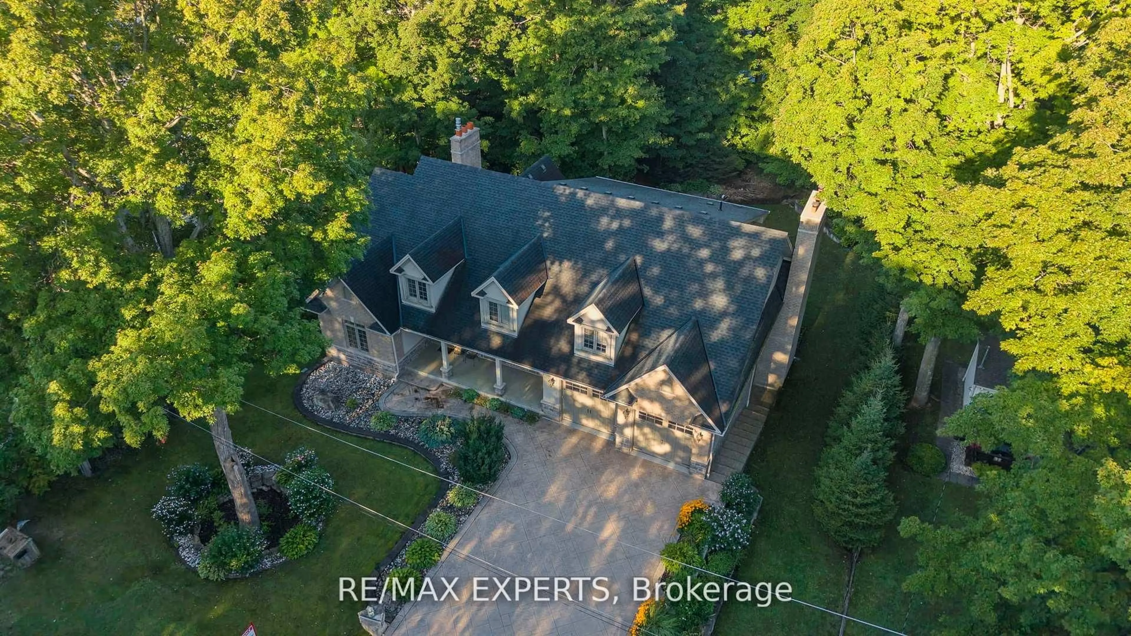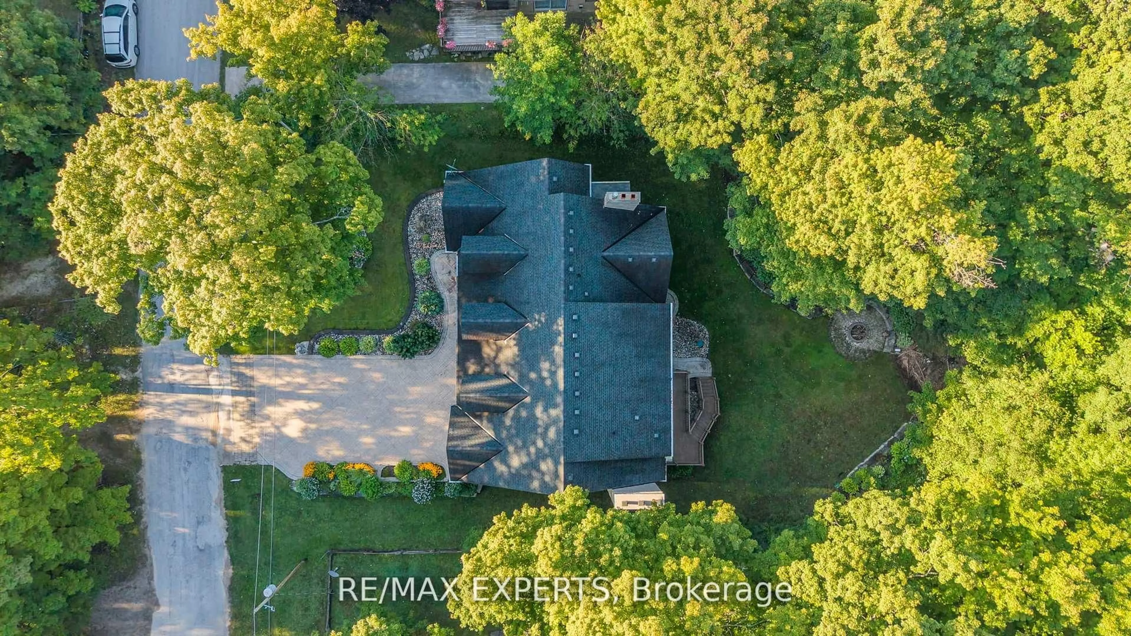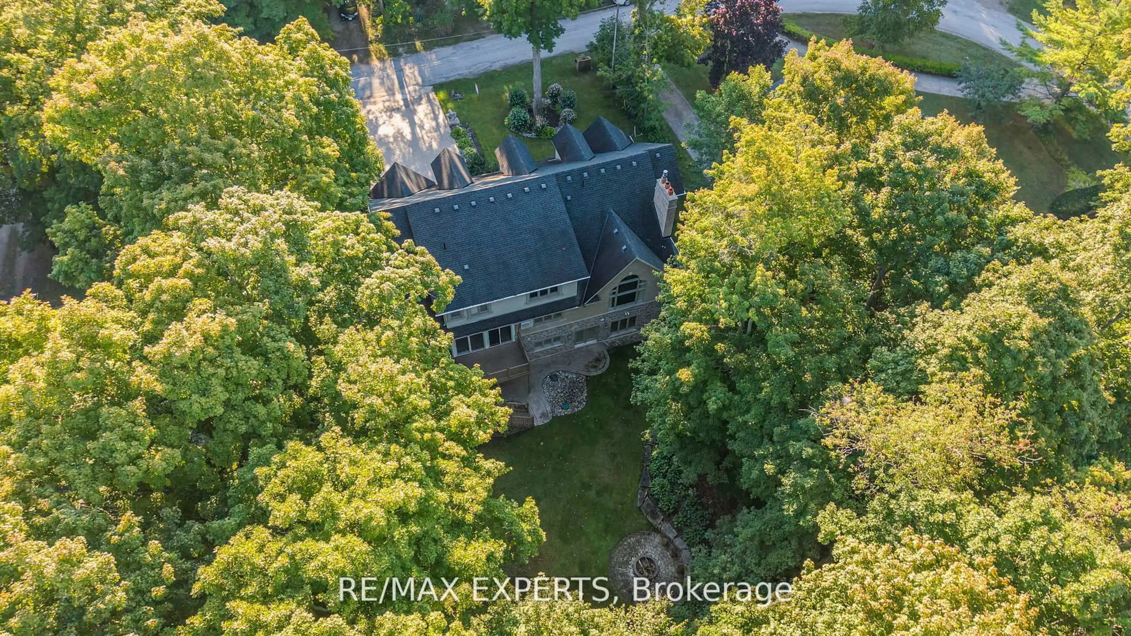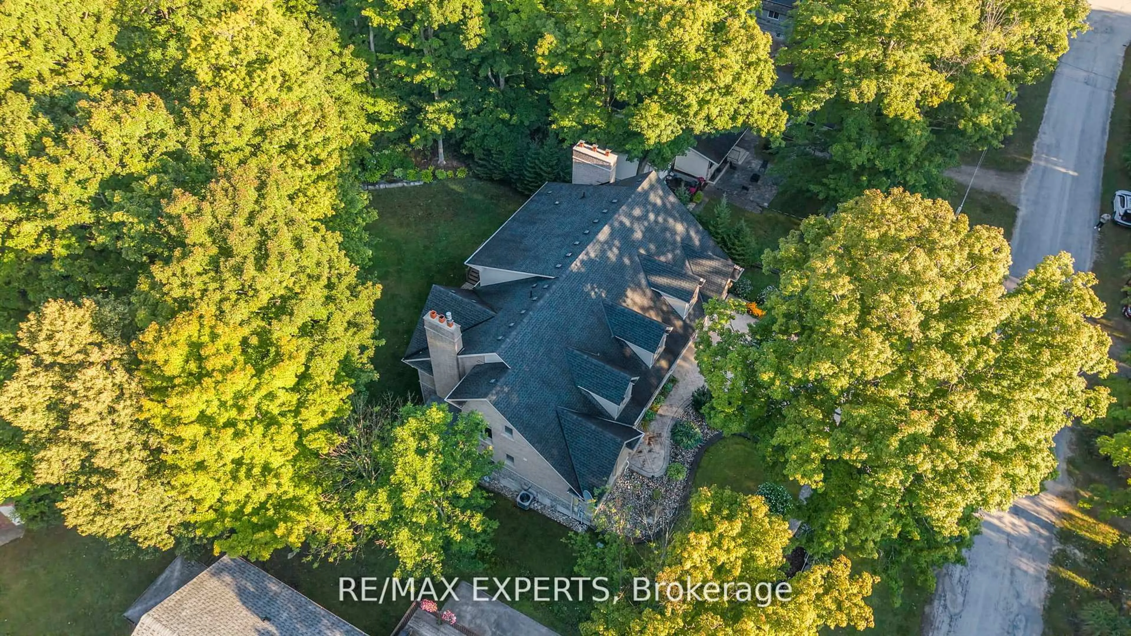431 Manley Cres, South Bruce Peninsula, Ontario N0H 2G0
Contact us about this property
Highlights
Estimated valueThis is the price Wahi expects this property to sell for.
The calculation is powered by our Instant Home Value Estimate, which uses current market and property price trends to estimate your home’s value with a 90% accuracy rate.Not available
Price/Sqft$313/sqft
Monthly cost
Open Calculator
Description
Welcome to Sauble Beach Lifestyle, where luxury meets comfort in every season! This stunning custom home boasts 6+2 spacious bedrooms and 5+1 elegant bathrooms, making it perfect for families and gatherings. Enjoy two fully equipped kitchens, a sunroom with a barbecue and pizza oven, and a beautifully designed open-concept first floor. The cozy living room features a charming wood fireplace, providing a warm atmosphere for unforgettable moments with loved ones, whether in summer or winter. The walk-out basement is a true gem, offering a large kitchen, two additional bedrooms, and ample space for entertaining. Step outside to discover a sprawling backyard, complete with a gorgeous deck that invites you to unwind and appreciate nature's beauty. Don't miss this incredible opportunity to create lasting memories in a home that truly has it all!
Property Details
Interior
Features
Main Floor
Foyer
5.1 x 5.0hardwood floor / Double Closet
Dining
5.1 x 5.0hardwood floor / Coffered Ceiling
Living
6.4 x 5.5hardwood floor / Fireplace
Kitchen
4.2 x 5.5hardwood floor / Stainless Steel Appl / Granite Counter
Exterior
Features
Parking
Garage spaces 2
Garage type Attached
Other parking spaces 4
Total parking spaces 6
Property History
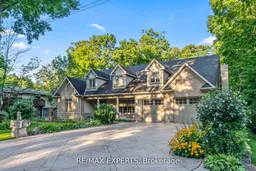 49
49