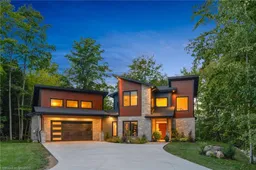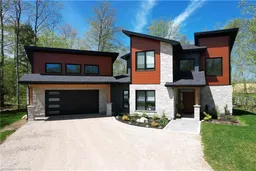Phenomenal display of modern home comfort. Open the door to a lifestyle like no other - you won't believe your eyes! You will be astounded by the appeal of this exceptional executive property. Enjoy privacy, peace, and quiet on this estate size lot, tucked away on a low traffic street. Located just 15 minutes north of Saugeen Shores up the scenic Southampton Parkway, 1km from Lake Huron and Canada’s #1 rated freshwater beach! This one has it all. Showcasing a grand foyer leading to a remarkable AYA Kitchen featuring an oversized quartz island and bar seating for 6, jaw-dropping vaulted ceilings and views of the surrounding natural landscape from a soaring wall of windows, and an impressive 4-panel sliding glass door. A brilliant open concept plan, with beautiful engineered hardwood flooring, shows off the splendor of this home from all angles. Enjoy easy living with a main level master bedroom and full ensuite washroom, including a 6ft tiled shower, step-in closets, and a separate main floor laundry room. The main level office space is large and versatile. Fantastic layout with great flow and direct access from the garage. Come home to a brand-new concrete driveway. An ICF constructed home, this property has both aesthetic appeal and incredible efficiency. Come and see it for yourself - you will be glad you did!
Inclusions: Negotiable,Existing Refrigerator, Ceran Cooktop, Hood Vent, Wall Oven, Dishwasher, Washer, Dryer, Kitchen Stools, Living Room Entertainment Unit, Living Room Tv & Wall Mount, All Electrical Light Fixtures & Window Blinds, Garage Work Bench & Chest Freezer.
 45
45



