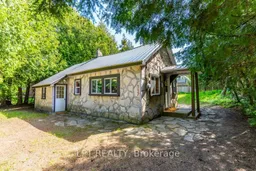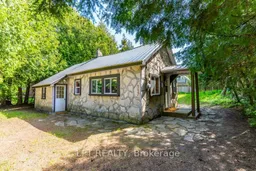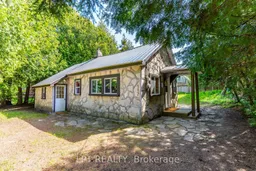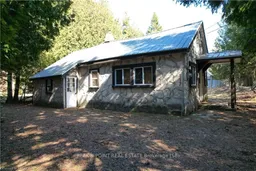Looking for a private Sauble Beach retreat that delivers lifestyle and income? Welcome to 117 Second Avenue North just 350 feet from the iconic golden sands, with pedestrian-only beach access directly across the street. Tucked away on a lush, tree-lined lot, this fully furnished, four-season home or cottage is the perfect blend of escape and investment. From the moment you arrive, you'll feel the privacy and charm that make this location so rare. Step out your door and you're a 30-second walk to Luscious Bakery and just minutes from the vibrant downtown filled with shops, restaurants, and everything that makes Sauble Beach one of Ontario's top year-round destinations.Inside, the vibe is warm, stylish, and 100% turn-key. The space has been freshly painted and thoughtfully updated with a brand-new fridge and a brand-new sectional couch, plus new beds, mattresses, pillows, bedding, decor, and a modern front door. The natural gas fireplace keeps things cozy in winter, while the updated 3-piece bath, washer and dryer, and fantastic water system make everyday living seamless. Enjoy both front and back private yards, ample parking, a low-maintenance flagstone exterior, and a steel roof built to last.But here's the real kicker! this property has over $14,000 in gross rental income for the 2025 season. Thats real cash flow from day one, with serious potential to scale. Whether you're looking for a full-time home, seasonal getaway, or a proven short-term rental investment, this one checks every box. Opportunities like this in Sauble Beach don't last! Schedule your showing today. THIS PROPRTY IS AVAILBE TO RENT BY THE WEEK IF YOU WANT TO SAY BEFORE YOU BUY! :)
Inclusions: All Contents







