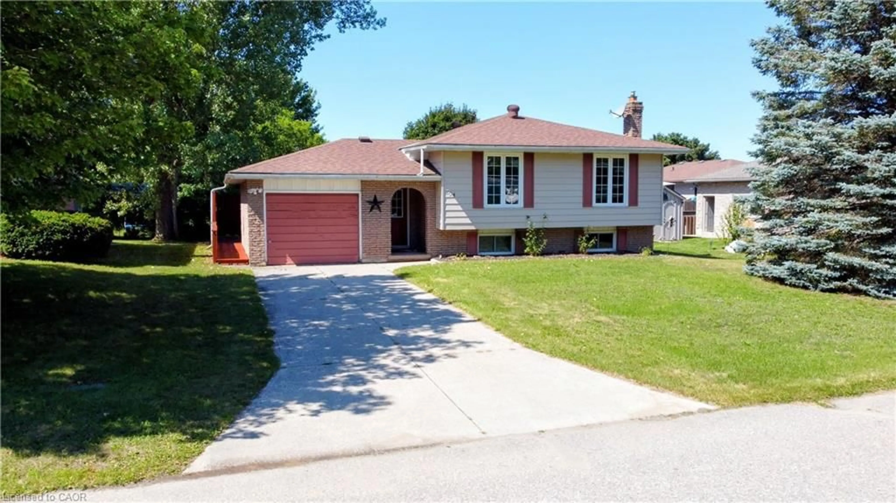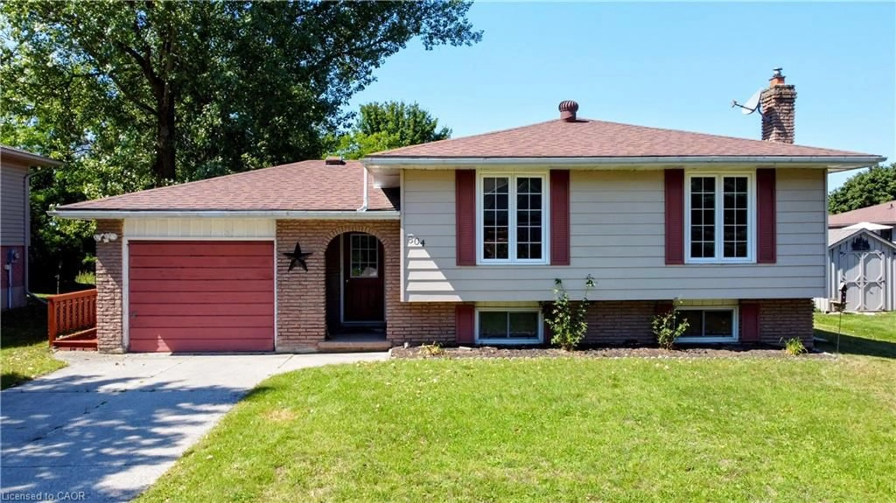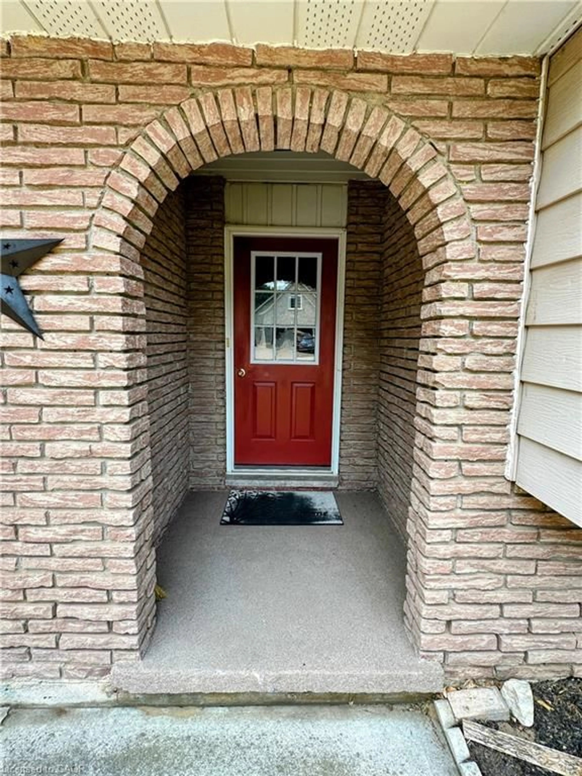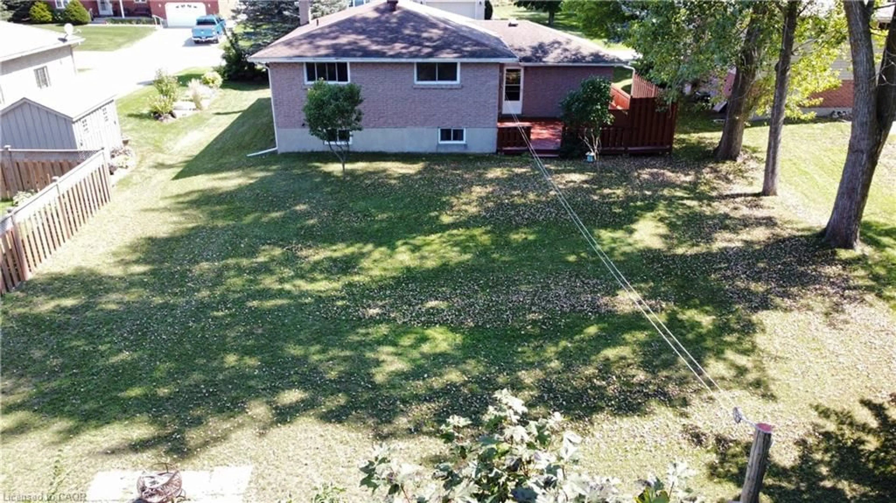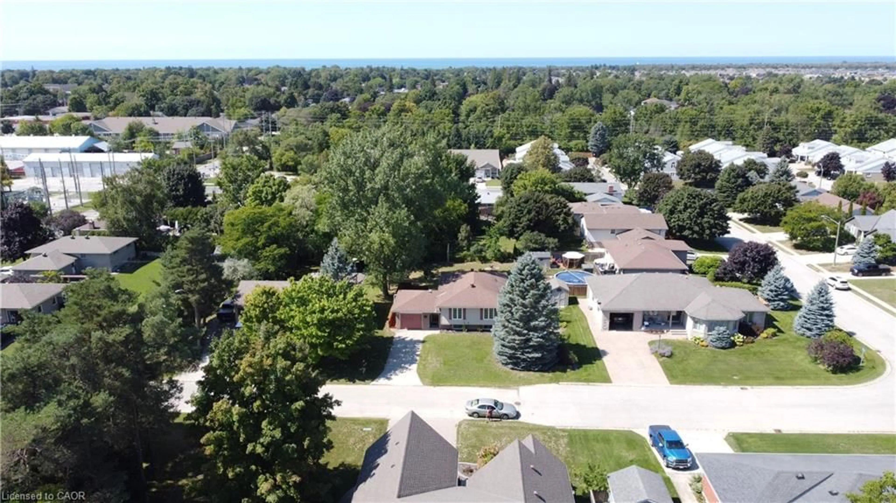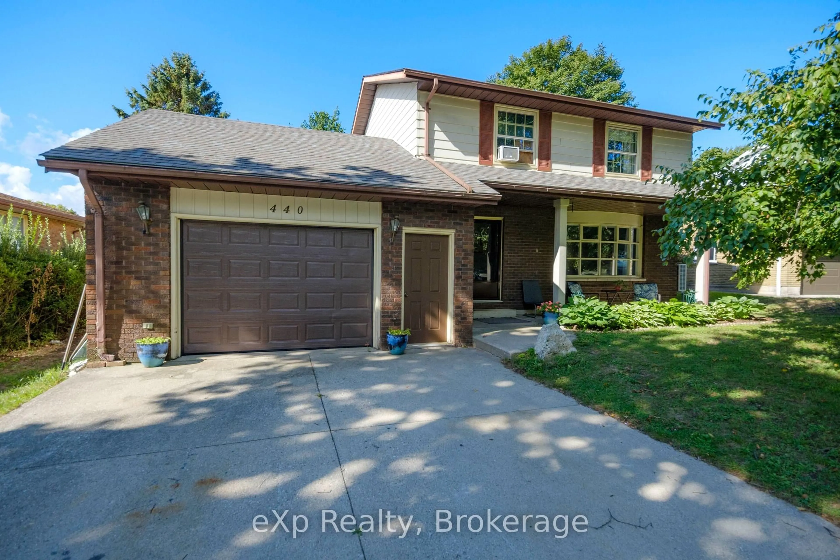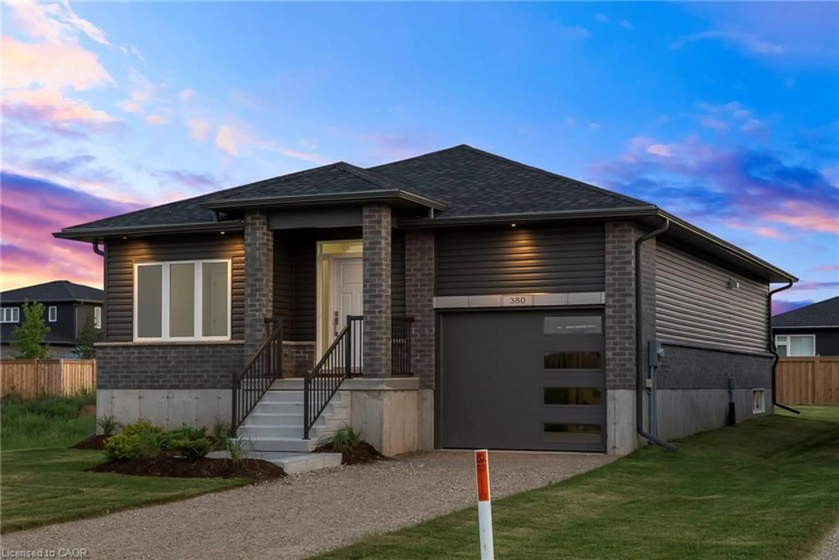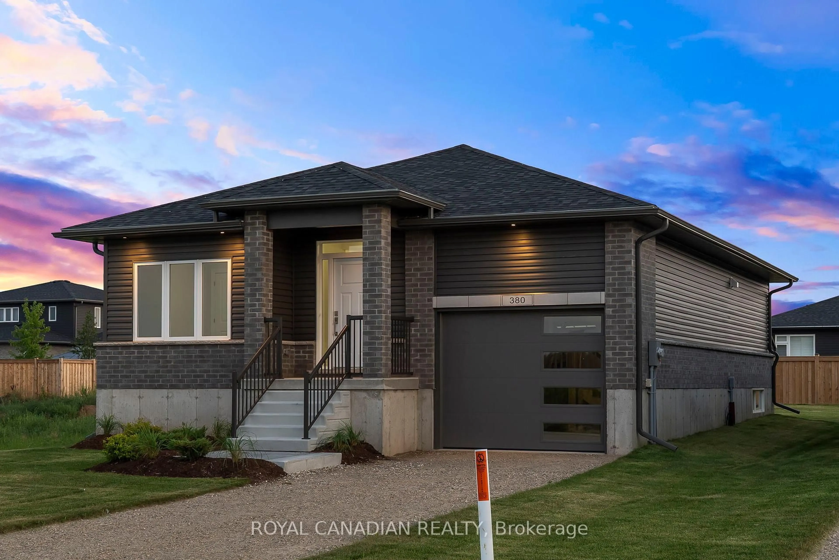804 Ruby St, Port Elgin, Ontario N0H 2C4
Contact us about this property
Highlights
Estimated valueThis is the price Wahi expects this property to sell for.
The calculation is powered by our Instant Home Value Estimate, which uses current market and property price trends to estimate your home’s value with a 90% accuracy rate.Not available
Price/Sqft$479/sqft
Monthly cost
Open Calculator
Description
Welcome to this immaculate raised bungalow, offering 3+1 bedrooms, 1.5 baths, and an attached single-car garage, all set on a generous 132 ft lot in a quiet, family-friendly neighbourhood. From the moment you arrive, you’ll appreciate the curb appeal, along with the added benefit of being move-in ready with quick possession available. Step into the spacious foyer, designed with direct access to both levels, the backyard, and the garage. The main floor boasts a bright and open living and dining area, highlighted by oversized windows that fill the space with natural light. A functional kitchen, three comfortable bedrooms—each with closets—and a 4-piece bath complete the main level. The fully finished lower level extends your living space with a versatile rec room featuring a cozy gas fireplace, a fourth bedroom, a convenient 2-piece bath, and a large laundry/utility room with plenty of potential for a workshop, hobby area, or play space. Quality finishes are found throughout, including tongue-and-groove oak flooring and trim in the living/dining room, parquet in the kitchen, ceramic tile in the foyer, and laminate in the bedrooms. Additional features include forced-air gas heating and a 200-amp hydro service. Outdoors, relax or entertain on the spacious deck overlooking the private backyard. Enjoy the added bonus of nearby walking and biking trails, all within steps of your new home. This property truly shines—clean, move-in ready, and showing AAA++. An affordable opportunity in today’s market that’s not to be missed. Book your private viewing today!
Property Details
Interior
Features
Second Floor
Kitchen
3.35 x 2.74Living Room
4.01 x 3.76Bedroom
2.92 x 3.12Dinette
3.66 x 3.05Exterior
Features
Parking
Garage spaces 1
Garage type -
Other parking spaces 2
Total parking spaces 3
Property History
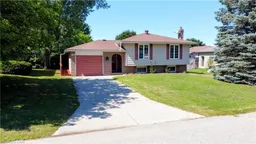 46
46
