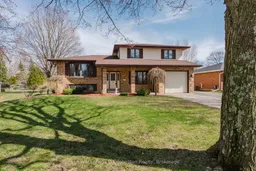Welcome to 80 Breadalbane, a charming and well-maintained home nestled on a quiet street in the heart of Southampton. This custom-built, one-owner residence is now available for a quick closing and offers a unique combination of comfort, functionality, and curb appeal. Set on a generous 67 x 153-foot level lot, this sidesplit home features three bedrooms and multiple living spaces spread across four thoughtfully designed levels. The ground floor family room is warm and inviting, complete with hardwood flooring, a gas enamel fireplace, and a sliding door walkout to the backyard. This level also includes a convenient laundry room, a two-piece bathroom, and direct access to the attached garage. The lower level adds versatility with a spacious utility/workshop area and an additional bedroom. On the main floor, you'll find a bright living room, an eat-in kitchen with a walkout to the oversized rear deck, and a cozy dining area. Upstairs, three bedrooms and a four-piece bathroom with a separate shower await, with ensuite access from the primary bedroom. The home's exterior showcases a blend of brick and aluminum siding, with roof shingles replaced in 2021. Enjoy the comfort of natural gas forced air heating and central air conditioning. The backyard features a detached garage, perfect for a workshop or extra storage, while the double-wide concrete driveway offers ample parking. This is a rare opportunity to own a beautiful, lovingly cared-for home in one of Southamptons most desirable neighbourhoods. Be sure to click on the VIRTUAL TOUR or MULTIMEDIA button for measurements, floor plans and more!
Inclusions: Fridge, stove, washer, dryer, dishwasher, microwave.
 45
45


