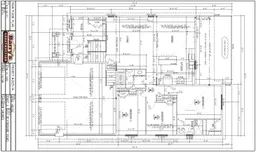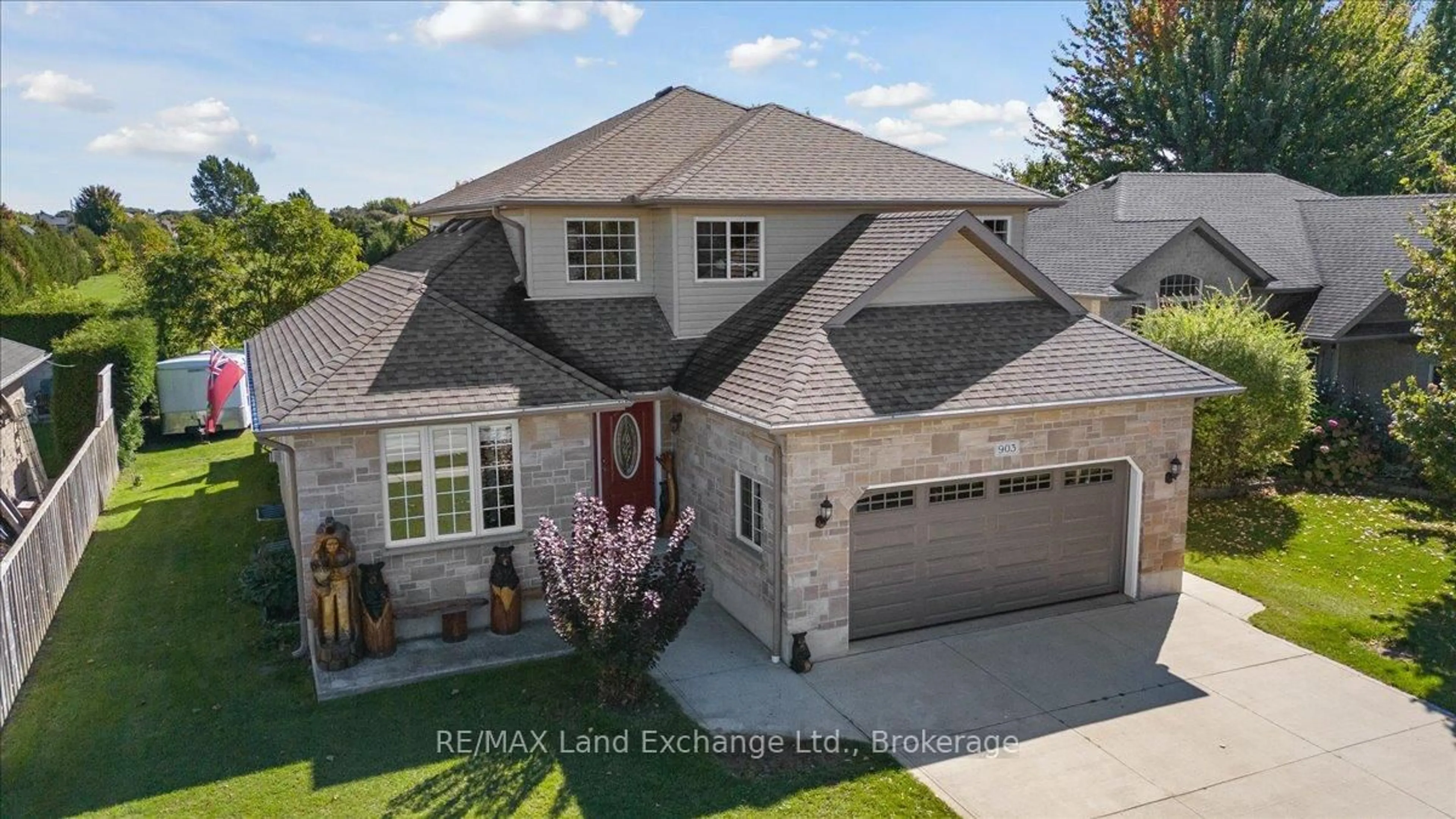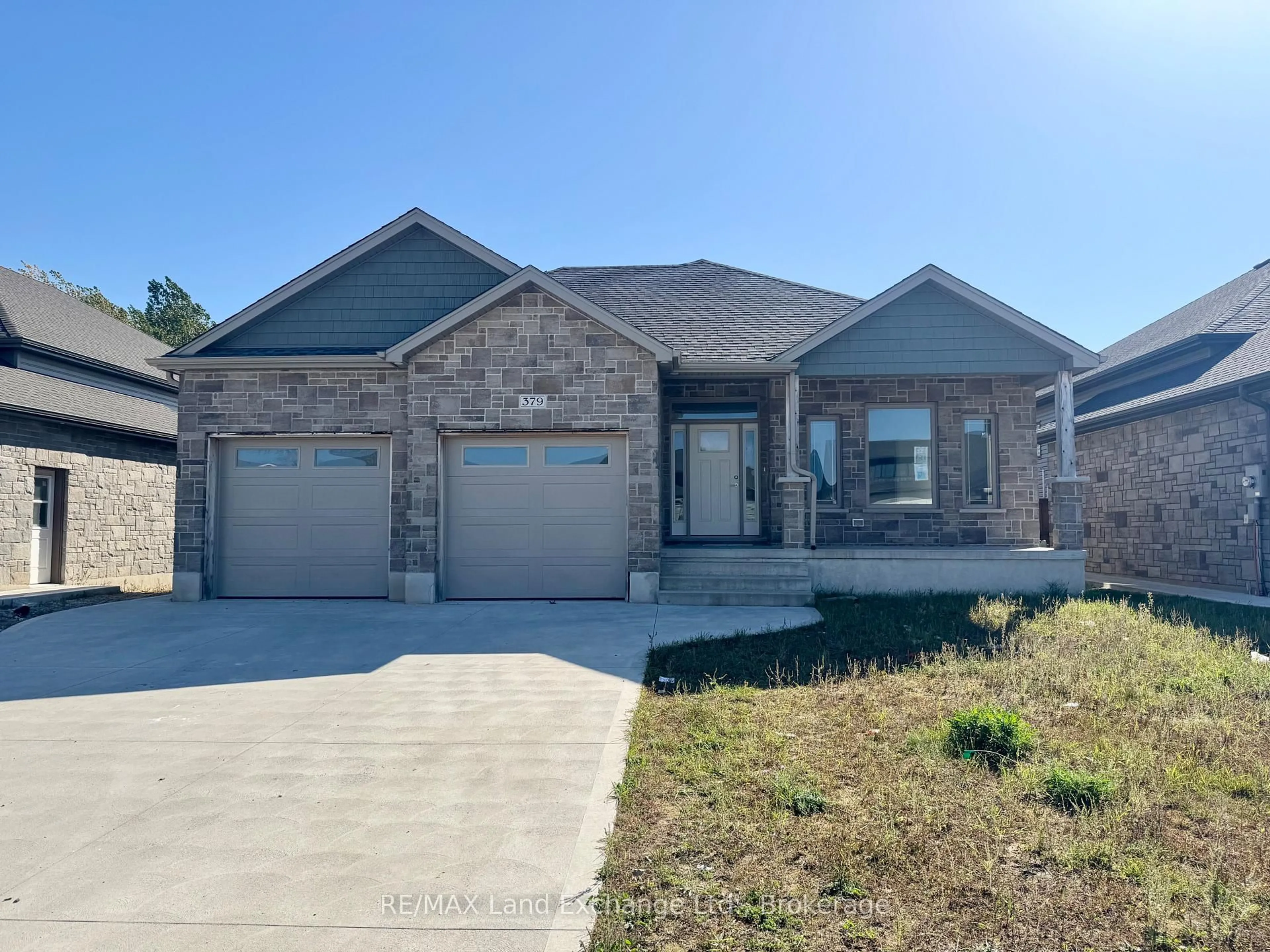Framing is complete for this 1470 sqft raised bungalow at 652 Devonshire Road in Port Elgin. Brand new plan for this Builder, with a great curb appeal. The main floor features a spacious entrance foyer with floor to ceiling windows, open concept LR, DR & Kitchen with walkout to a partially covered 12 x 22'9 deck with sunny southern exposure, 3 bedrooms and 2 full baths. The basement will be fully finished featuring a large l-shaped family room with gas fireplace, 2 more bedrooms, full bath and laundry / utility room. There is access from the 2 car garage to the basement. All this on a lot measuring 50 feet by 182 feet. Standard finishes include vinyl plank and tile throughout the main floor, vinyl plank main staircase, Quartz counters in the kitchen, central air, sodded yad, concrete drive, gas fireplace, deck, automatic garage door openers and the option to select the interior finishes if you act early. HST is included in the asking price provided the Buyer qualifies for the rebate and assigns it to the Seller on closing. Prices subject to change without notice.
Inclusions: Light fixtures, Overhead garage door openers
 3
3





