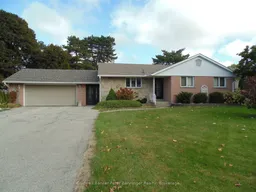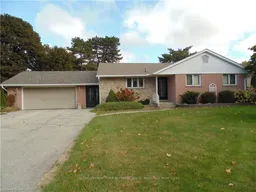This lovely property is situated in a quiet neighbourhood on a spacious 104' x 120' lot, featuring mature trees and a beautifully landscaped yard. Highlights include a double garage plus a large double driveway that can accommodate up to six cars. Inside, you'll find three bedrooms and two bathrooms across 1,246 sq. ft. The original refinished hardwood floors and updated kitchen cabinets create a welcoming atmosphere in the open-concept living space. Enjoy meals with the whole family at the kidney-shaped table equipped with a spacious bench. Both front doors have been updated in the last few years as well as the large Northstar patio doors leading to the back concrete patio. The roof shingles on the house were replaced in 2015, and the garage shingles were updated in 2023. This home is conveniently located near the rail trail, park, arena, shopping, and restaurants, making it an ideal choice for comfortable living. Fireplace used to be hooked up to a propane tank that has been removed. Not currently used as would need to be connected to gas.
Inclusions: Central vac and attachments as is, garage frig, clothes line, refrigerator, microwave, stove, dishwasher, washing machine, dryer, carbon monoxide detector, smoke alarms, ceiling fans, window coverings, garage door opener, satellite dish, outdoor pots





