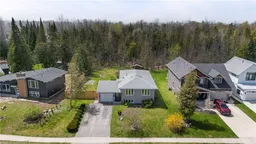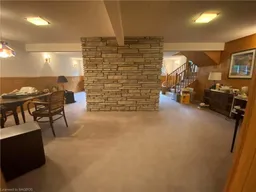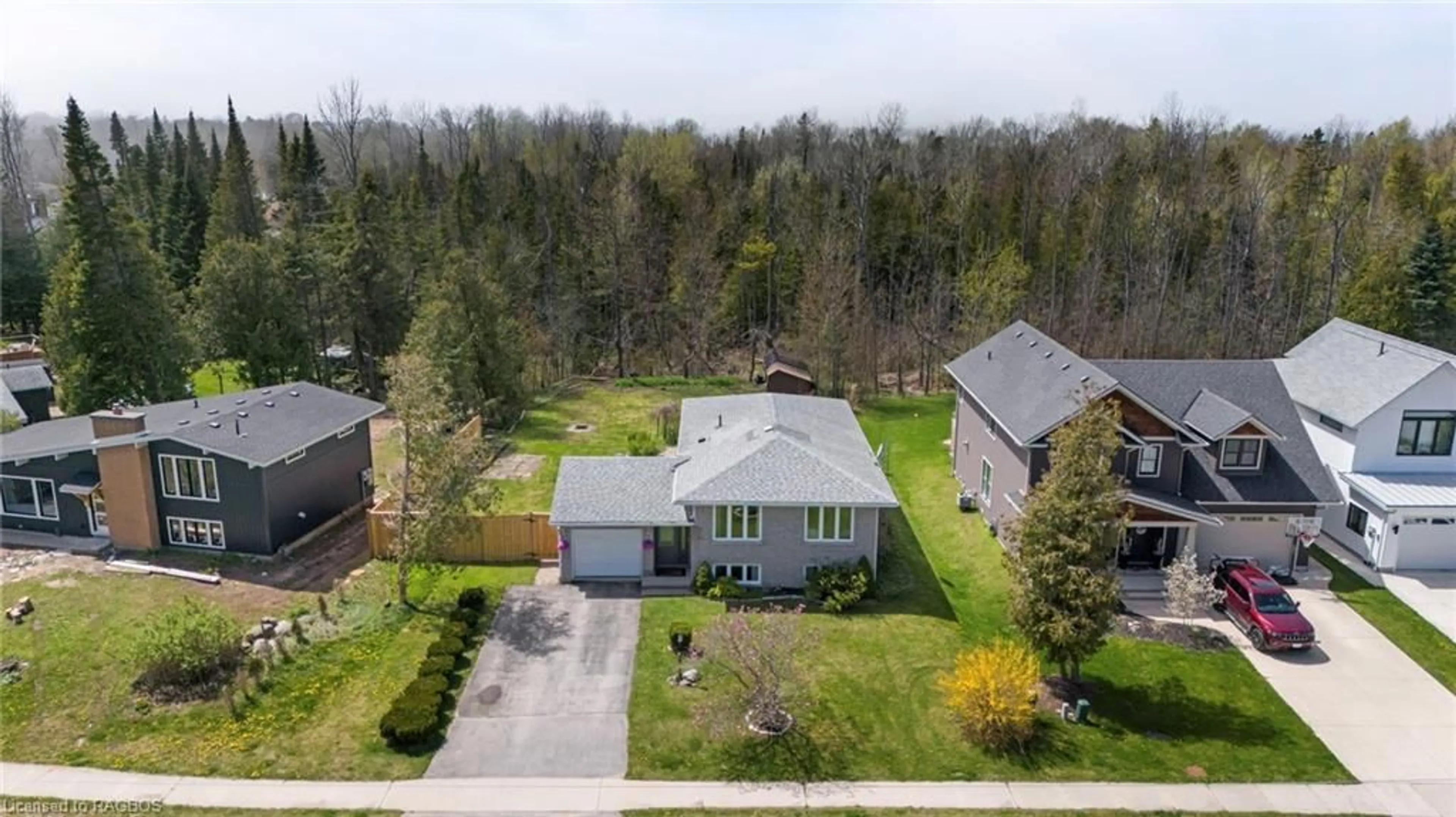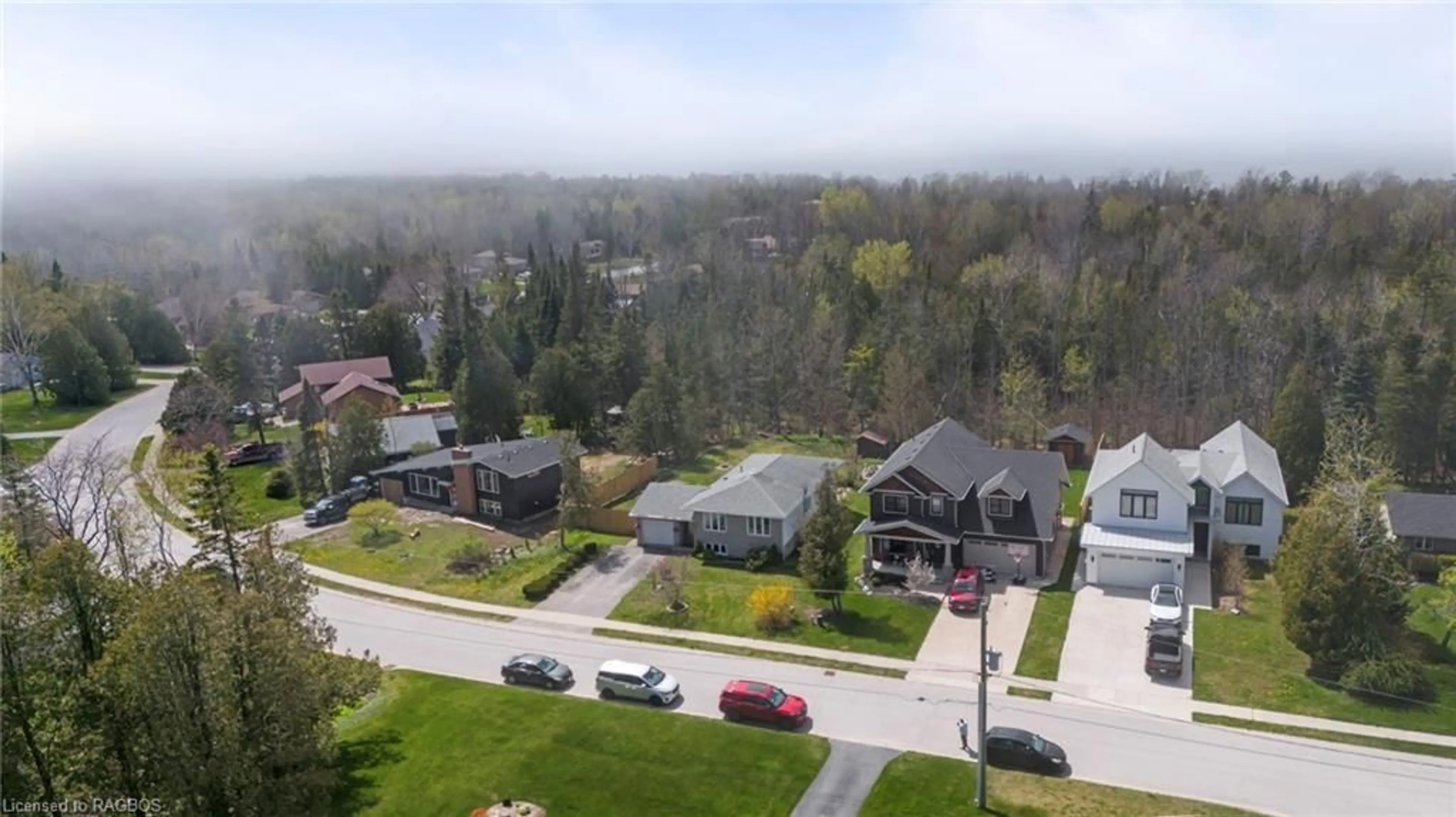64 Ottawa Ave, Southampton, Ontario N0H 2L0
Contact us about this property
Highlights
Estimated ValueThis is the price Wahi expects this property to sell for.
The calculation is powered by our Instant Home Value Estimate, which uses current market and property price trends to estimate your home’s value with a 90% accuracy rate.$633,000*
Price/Sqft$315/sqft
Days On Market16 days
Est. Mortgage$3,088/mth
Tax Amount (2024)$3,579/yr
Description
Completely renovated top to bottom! Gorgeous raised bungalow on a quiet street in one of Southampton's most sought after neighborhoods. Chippawa Hill is on the edge of town and this lovely property is only a 600 meters from the house, down Copway Trail to a beautiful "natural" beach (https://maps.app.goo.gl/d4eUjH6M57rovUux6). This raised bungalow sits on a large 80 X 150' lot and backs onto a forest. The entrance leads into a large foyer with a double closet, access to the garage and backyard. The upper level has beautiful engineered hardwood floors throughout. Large picture windows facing east let is the morning sunlight and the gorgeous kitchen has stainless steel appliances, gas stove, and a centre island with quartz countertops. There are 3 good sized main floor bedrooms with the master bedroom having a semi-ensuite. The pretty and bright 4-piece bathroom has jet soaker tub. The lower level is fully finished with a rec room, games room area, office with a French door, 2 additional bedrooms, a 3-piece bathroom and laundry/utility room. This back yard is partially fenced (2023) and has a patio great for afternoon and early evening sun. Roof (2017), Furnace and A/C (2020), Hot water on-demand (2020), Renos to Kitchen, bathrooms, basement, etc. (2020-2024).
Property Details
Interior
Features
Main Floor
Bathroom
3.35 x 2.394-piece / carpet free / vinyl flooring
Bedroom
3.61 x 3.15carpet free / engineered hardwood
Bedroom
2.69 x 2.64carpet free / engineered hardwood
Bedroom Primary
4.27 x 3.35carpet free / engineered hardwood
Exterior
Features
Parking
Garage spaces 1
Garage type -
Other parking spaces 4
Total parking spaces 5
Property History
 44
44 36
36



