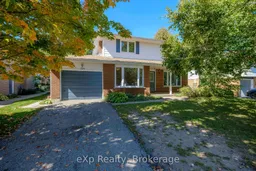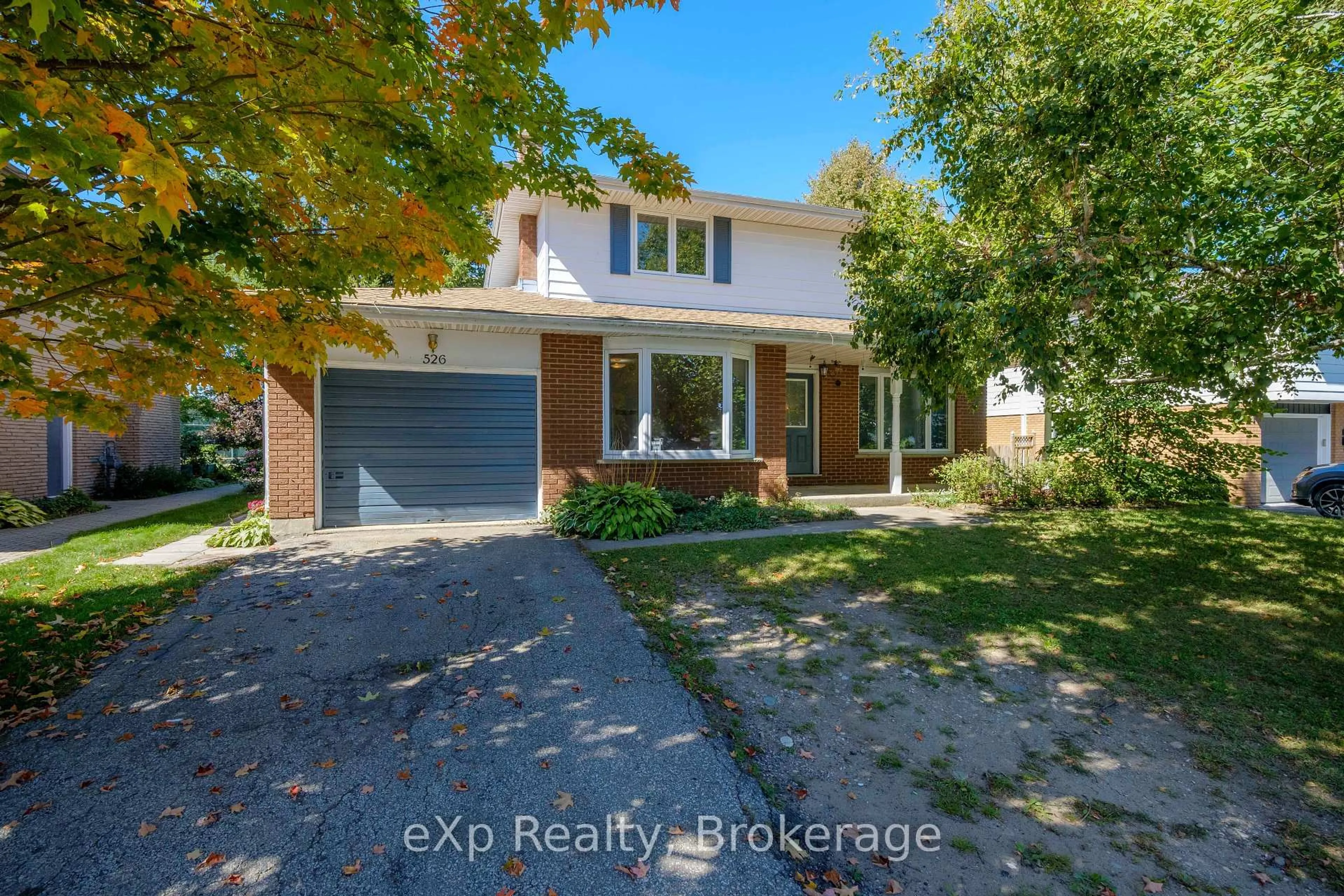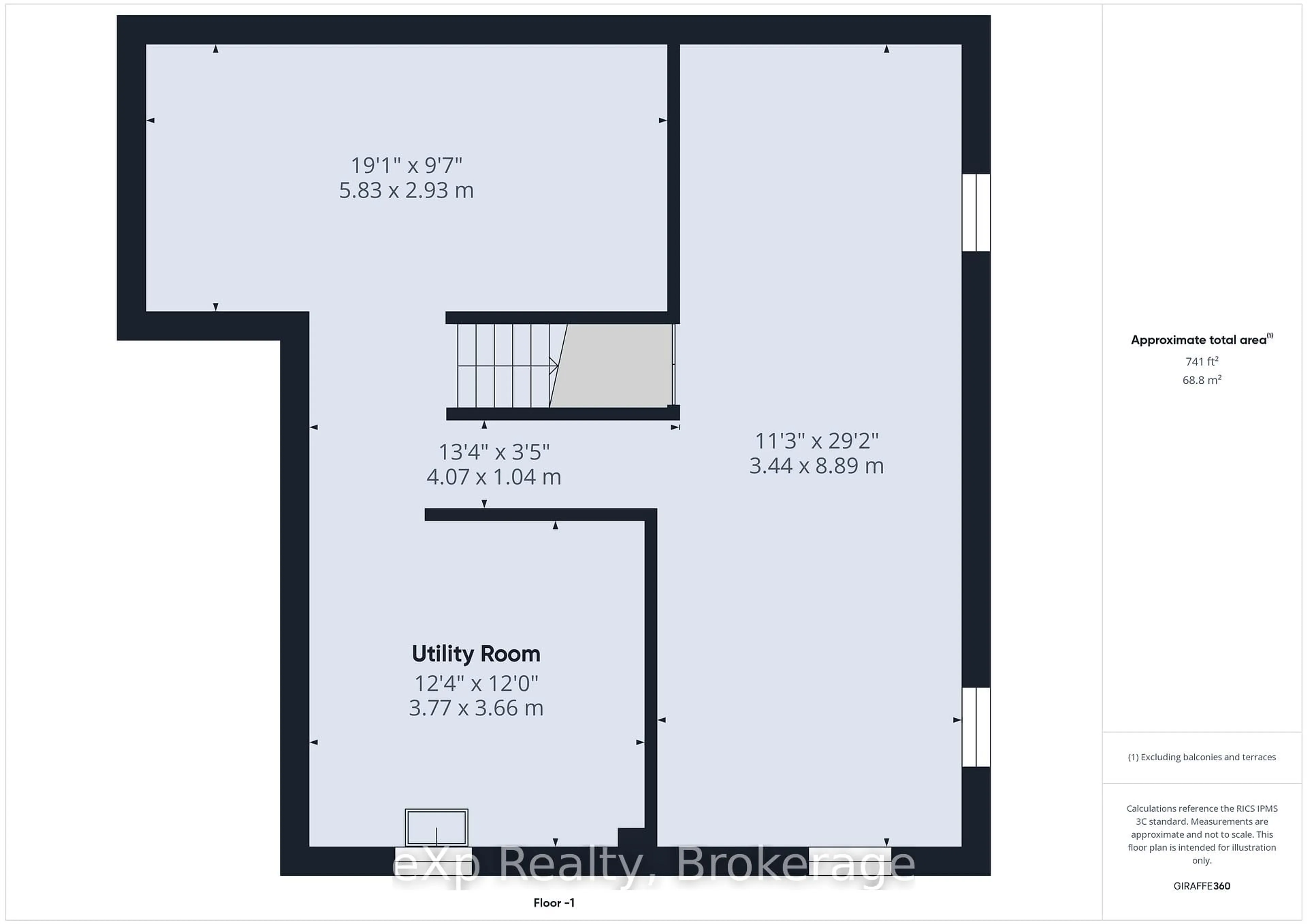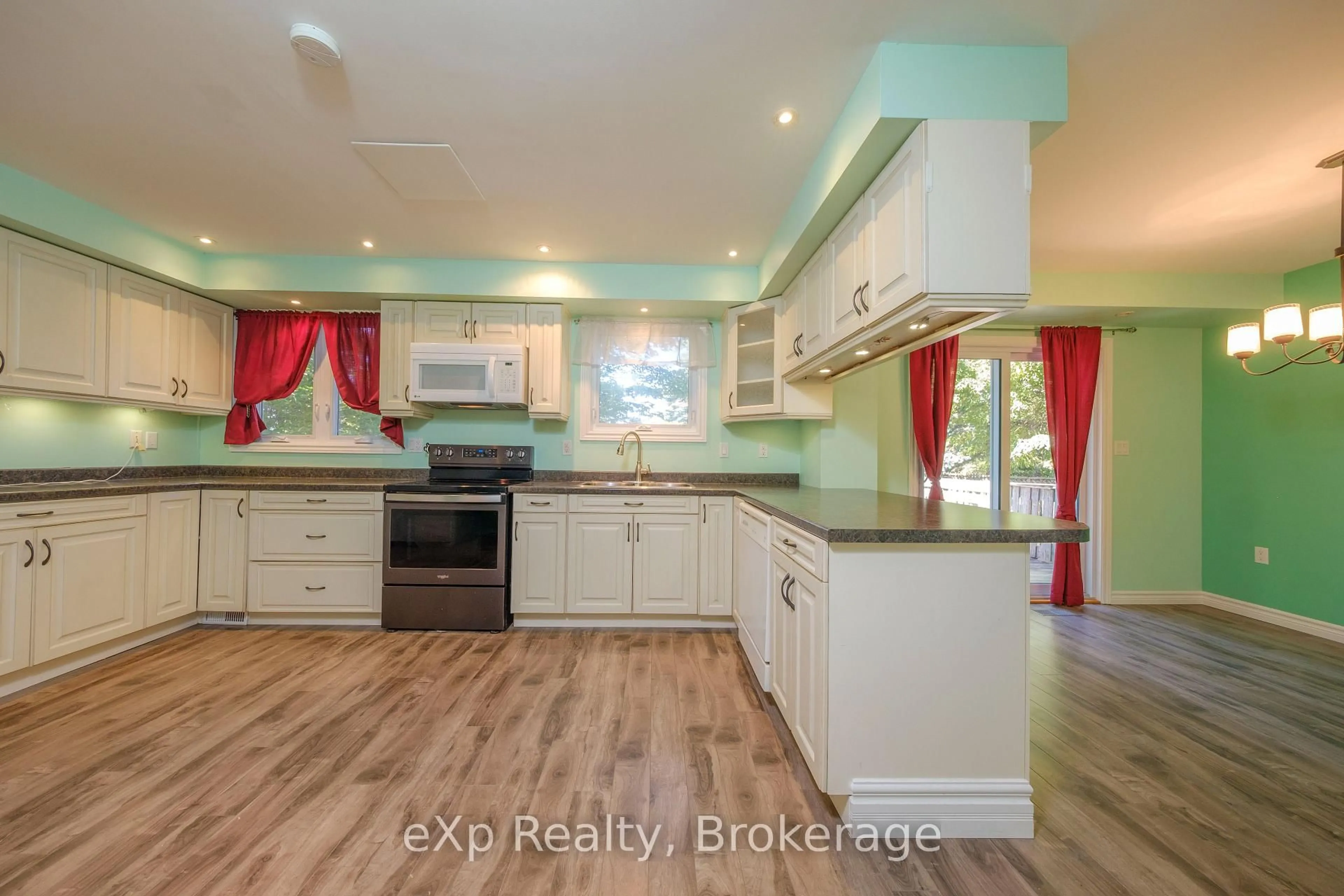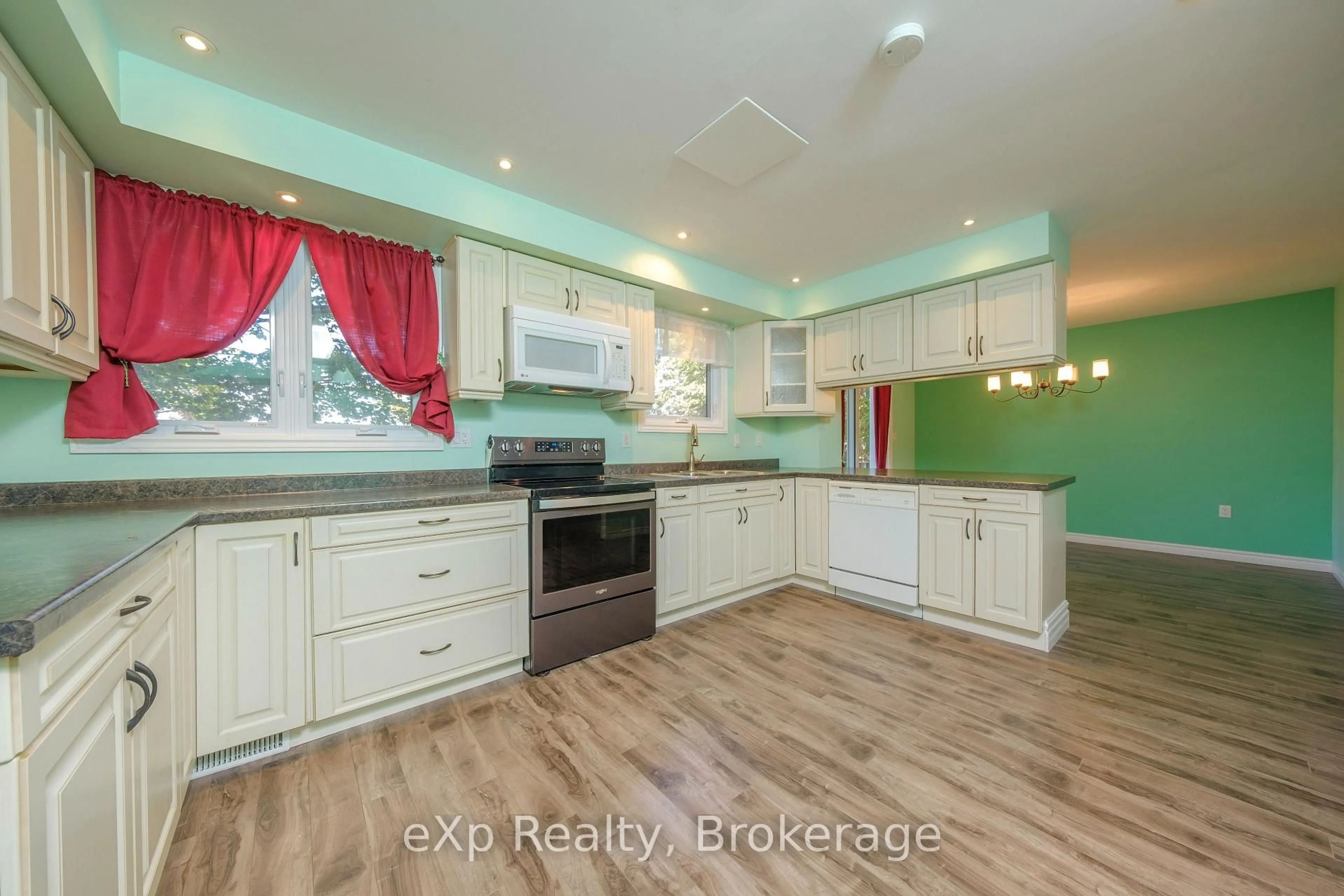526 Thede Dr, Saugeen Shores, Ontario N0H 2C4
Contact us about this property
Highlights
Estimated valueThis is the price Wahi expects this property to sell for.
The calculation is powered by our Instant Home Value Estimate, which uses current market and property price trends to estimate your home’s value with a 90% accuracy rate.Not available
Price/Sqft$349/sqft
Monthly cost
Open Calculator
Description
Welcome to this charming 4-bedroom, 2-storey home located on a quiet street in Port Elgin. Offering 1,738 sq. ft. of living space, this property combines comfort, functionality, and an ideal setting for families. Step inside to a bright and inviting layout with plenty of room for both everyday living and entertaining. Upstairs you will find four spacious bedrooms, perfect for family, guests, or a dedicated home office. The backyard is a standout feature, backing directly onto a park, with a baseball diamond and children play equipment. It provides privacy and a natural view. Enjoy summer evenings on the deck. Take advantage of the coverall structure for extra storage a practical bonus for seasonal items, bikes, or outdoor gear. This home is situated in a desirable area of Port Elgin, close to schools, trails, and local amenities, while still offering the peaceful feel of a quiet neighbourhood. A wonderful opportunity to own a family home in Port Elgin, come see all that 526 Thede Street has to offer!
Property Details
Interior
Features
Main Floor
Living
4.94 x 3.11Kitchen
3.39 x 9.1Living
4.03 x 3.64Exterior
Features
Parking
Garage spaces 1
Garage type Attached
Other parking spaces 3
Total parking spaces 4
Property History
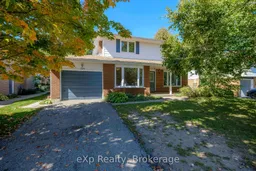 35
35