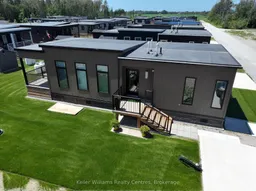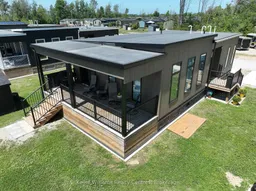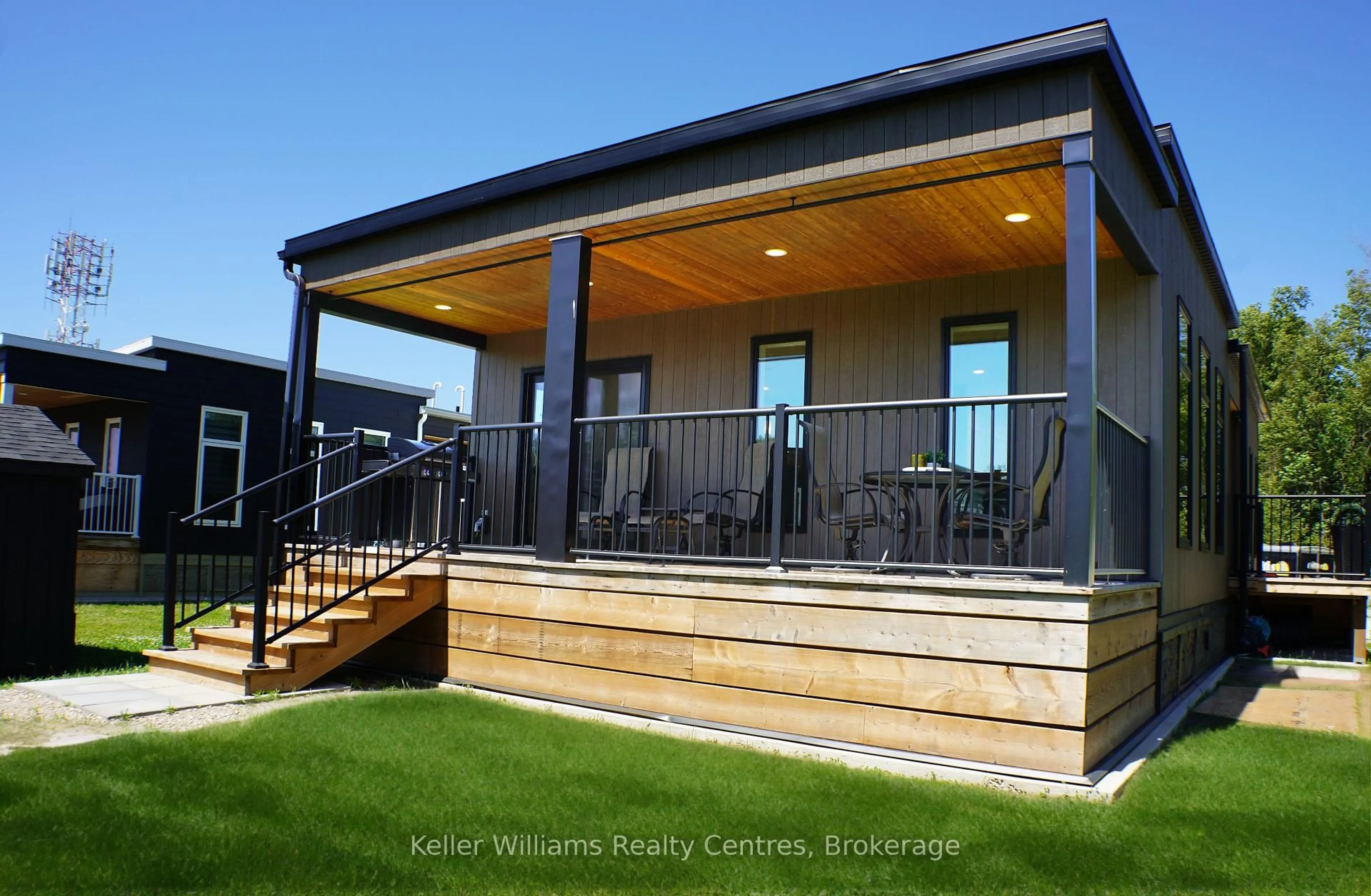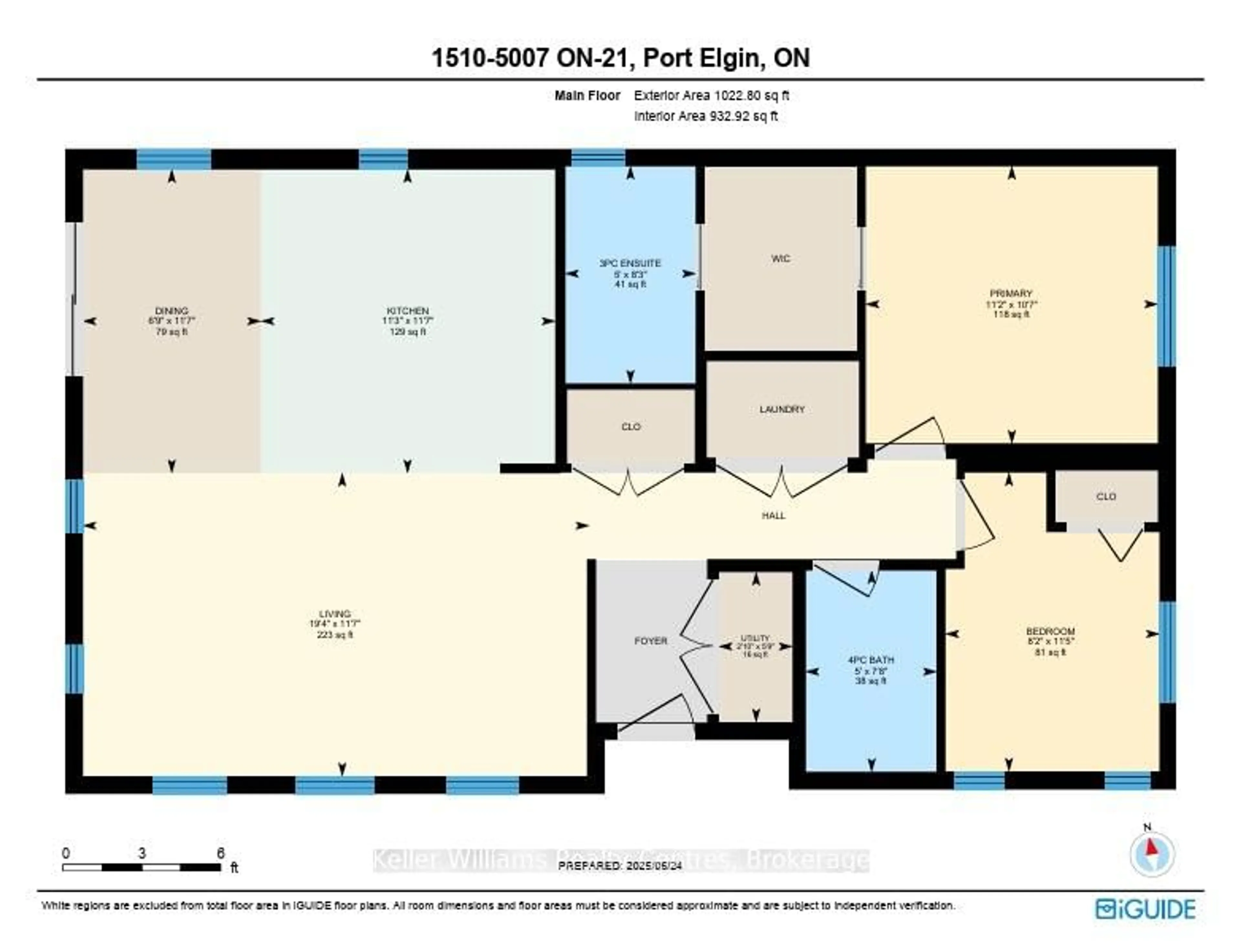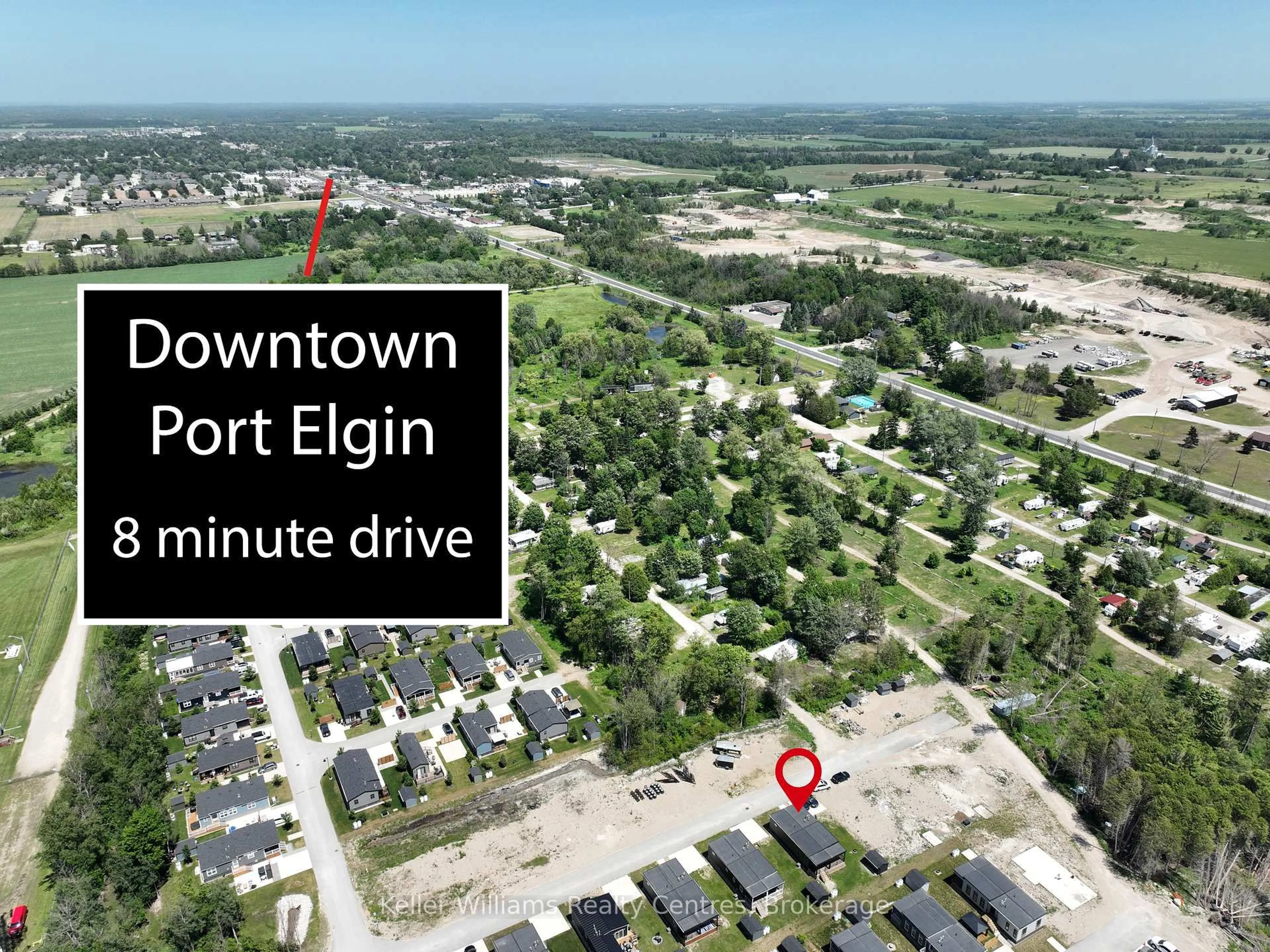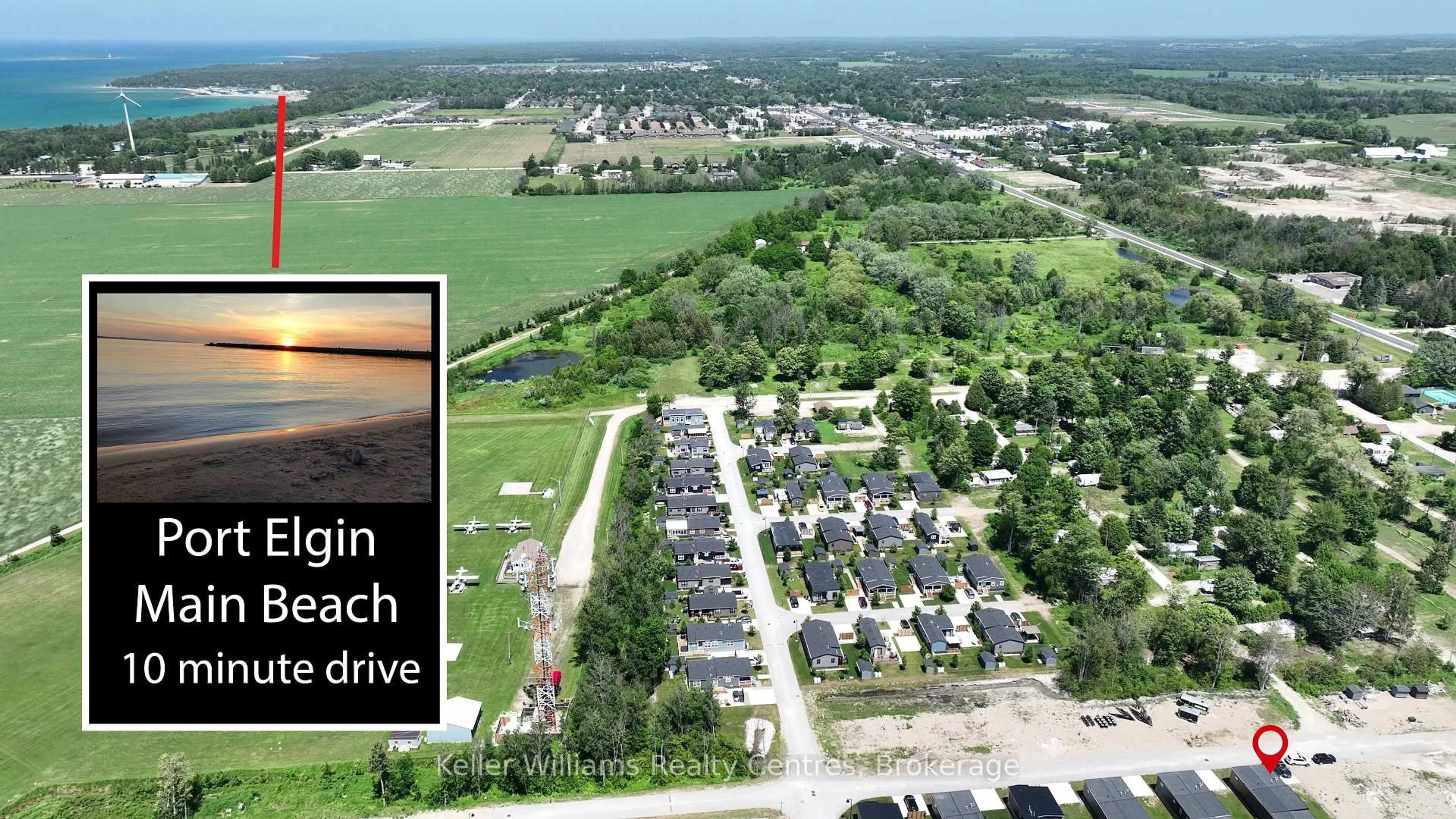5007 Highway 21 Highway #1510, Saugeen Shores, Ontario N0H 2C5
Contact us about this property
Highlights
Estimated valueThis is the price Wahi expects this property to sell for.
The calculation is powered by our Instant Home Value Estimate, which uses current market and property price trends to estimate your home’s value with a 90% accuracy rate.Not available
Price/Sqft$362/sqft
Monthly cost
Open Calculator
Description
Nestled in the heart of charming Port Elgin, this stunning 2023 Ashfield model, built by Conquest, is a rare find at Port Elgin Estates. The all dry wall, open concept design welcomes you with floor to ceiling windows, flooding the living, dining, and kitchen area's with natural light, while vaulted ceilings create a grand, airy ambiance. Sleek vinyl flooring and custom cabinetry add a touch of elegance throughout. The modern kitchen (and bathrooms) boasts Caesar stone quartz countertops, Maytag and Panasonic appliances, and a versatile island ideal for entertaining and meals. This home features two bedrooms, two full bathrooms, and ample storage. The spa like ensuite offers a sleek glass shower and a well organized walk-through closet. A convenient laundry room with modern appliances. Outside, a 192 sq/ft outdoor living area is perfect for relaxing and hosting gatherings, complemented by durable Canexel siding that ensures lasting style and low maintenance. Port Elgin Estates offers a vibrant community lifestyle with a seasonal outdoor pool, planned gatherings, and a pet and kid friendly environment. Future amenities will further enhance the experience. Nature enthusiasts will love the proximity to MacGregor Point Provincial Park with its scenic hiking trails and the pristine beaches of Lake Huron, just a short drive away. Located in the peaceful town of Port Elgin, this home is close to local shops, restaurants, and parks, blending small town charm with modern convenience. Thoughtfully designed and ideally situated, this home is your perfect escape to comfort and beauty.
Property Details
Interior
Features
Main Floor
Bathroom
2.51 x 1.523 Pc Ensuite
Bathroom
2.34 x 1.524 Pc Bath
2nd Br
3.48 x 2.49Dining
3.53 x 2.06Exterior
Features
Parking
Garage spaces -
Garage type -
Total parking spaces 2
Property History
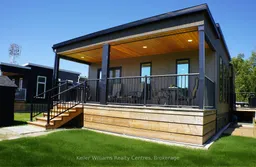 46
46