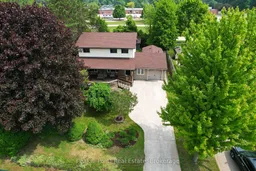Looking for a Fabulous, Move-In Ready Port Elgin Home? This beautiful 3 Bed/2 Bath Home is set on a lovely lot. The front yard boasts a ton of curb appeal & privacy from the pretty trees, shrubs and flower gardens. Lots of room for parking in the concrete drive. Kick back & relax on the large front deck. This space is great for sitting back with a good book, or for entertaining family and friends. The extra deep attached Garage is a great bonus & offers a sink w/running water, lots of storage and a work bench area + easy access to the House or the Back Yard. The partially fenced Back Yard offers even more outdoor living space for your Family to enjoy! The back deck is a lovely space to enjoy Summer meals and the firepit is a great spot to sit and reminisce under the starry nights. The cute garden shed is a great spot to house your flower-planting and garden supplies. The little vegetable garden is a great space for a project with the kiddos! Coming inside, youll love the large living spaces on the main floor. The living room has big windows, lots of natural light & is highlighted by the stone feature wall and gas fireplace. The beautiful Kitchen boasts tons of counter space & cupboards. The center island has a granite top, , breakfast bar, newly installed built-in wine fridge, sink & dishwasher. The bright dining area is just off of the kitchen & has patio doors with easy access to the back deck & BBQ. Upstairs features 3 Bed/1 Bath. The bedrooms are a great size and the upper foyer would be a great office area, or reading room. Just off of the main foyer is a step down to the level with Garage access, an Office and an updated 4pc. Bath. The basement is full of potential and is ready for your finishing touches! This is a beautiful home and its got great energy!
Inclusions: Could be sold fully furnished
 34
34


