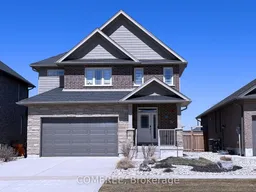*** Welcome to 459 Devonshire Road*** This meticulously maintained two-story home was built in 2018 and is located in the desirable Summerside subdivision of Port Elgin. This inviting home with over 2,500 square feet of living space boasts 9-foot ceilings and features engineered hardwood and ceramic flooring on the main floor. Open concept Kitchen with Quartz countertops looking into Living Room that highlights a feature wall with electric fireplace and custom built-in cabinets. Second story features 3 bedrooms including an oversized Primary Bedroom with Walk in Closet and sizeable 5 piece Ensuite plus an additional 3 pc Bathroom. The fully finished basement provides more room to spread out with a spacious recreation room, 3 pc bathroom with large custom tiled shower, 4th bedroom and storage space to meet all your needs. 8 foot wide sliding patio door leads to a large 18 ft x 30 ft concrete patio enclosed by a fully fenced yard with gate leading to walking path. Maintained walking path separates you from your rear neighbors. Front yard is fully landscaped. This move-in ready home is perfect for those looking for an excellent living space in a fantastic location. Don't miss this incredible opportunity to make this property your own.
Inclusions: Central Vac, Dishwasher, Washer/Dryer, Microwave, Refrigerator, Stove, Window Coverings
 32
32


